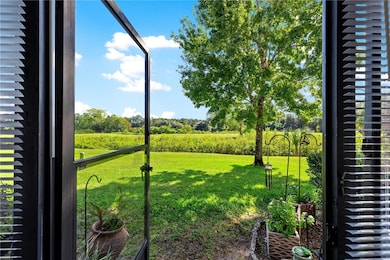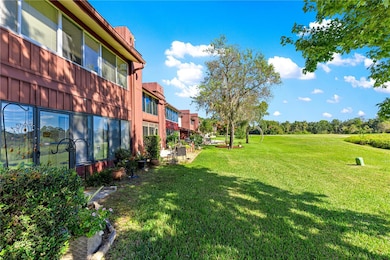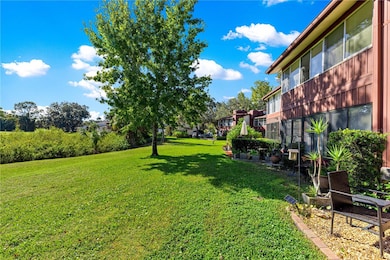638 Midway Dr Unit A Ocala, FL 34472
Silver Spring Shores NeighborhoodEstimated payment $877/month
Highlights
- In Ground Pool
- Lake View
- Mature Landscaping
- Active Adult
- Clubhouse
- Covered Patio or Porch
About This Home
Love the water? Love golf? You’ll love this!
This 2-bedroom, 1-bath condo offers unbeatable views of the lake and fairway. Perfect for downsizers, snowbirds, or weekend getaways. Updated interiors, screened-in patio, and low-maintenance living in a quiet, friendly community. Enjoy the condo pool or for a nominal fee join Silver Springs Community Center just a short drive where there are heated pools, spa, pickle ball, fishing, boating, fitness room and planned activities year round
Listing Agent
BLUE MAGNOLIA REAL ESTATE LLC Brokerage Phone: 352-441-0743 License #3417490 Listed on: 10/25/2025
Property Details
Home Type
- Condominium
Est. Annual Taxes
- $345
Year Built
- Built in 1972
Lot Details
- West Facing Home
- Mature Landscaping
- Irrigation Equipment
- Cleared Lot
HOA Fees
- $245 Monthly HOA Fees
Parking
- 1 Parking Garage Space
Property Views
- Lake
- Golf Course
- Woods
Home Design
- Entry on the 1st floor
- Slab Foundation
- Frame Construction
- Shingle Roof
Interior Spaces
- 784 Sq Ft Home
- 1-Story Property
- Ceiling Fan
- Combination Dining and Living Room
Kitchen
- Range with Range Hood
- Recirculated Exhaust Fan
- Dishwasher
Flooring
- Linoleum
- Laminate
- Tile
Bedrooms and Bathrooms
- 2 Bedrooms
- 1 Full Bathroom
Laundry
- Laundry in unit
- Dryer
- Washer
Home Security
Pool
- In Ground Pool
- Gunite Pool
Outdoor Features
- Covered Patio or Porch
- Exterior Lighting
- Private Mailbox
Schools
- Greenway Elementary School
- Lake Weir Middle School
- Lake Weir High School
Utilities
- Central Air
- Heat Pump System
- Electric Water Heater
- Cable TV Available
Listing and Financial Details
- Visit Down Payment Resource Website
- Legal Lot and Block e-j / 49
- Assessor Parcel Number 90492-07-104
Community Details
Overview
- Active Adult
- Association fees include common area taxes, pool, ground maintenance
- Sentry/Michael Rath Association, Phone Number (352) 390-8916
- Twin Lakes Village East Subdivision
- The community has rules related to deed restrictions
Pet Policy
- 2 Pets Allowed
- Dogs and Cats Allowed
- Small pets allowed
Additional Features
- Clubhouse
- Fire and Smoke Detector
Map
Home Values in the Area
Average Home Value in this Area
Tax History
| Year | Tax Paid | Tax Assessment Tax Assessment Total Assessment is a certain percentage of the fair market value that is determined by local assessors to be the total taxable value of land and additions on the property. | Land | Improvement |
|---|---|---|---|---|
| 2024 | $690 | $44,781 | -- | -- |
| 2023 | $668 | $43,477 | $0 | $0 |
| 2022 | $646 | $42,211 | $0 | $0 |
| 2021 | $632 | $40,982 | $0 | $0 |
| 2020 | $622 | $40,416 | $15,000 | $25,416 |
| 2019 | $358 | $26,820 | $0 | $0 |
| 2018 | $341 | $26,320 | $2,659 | $23,661 |
| 2017 | $808 | $25,749 | $2,651 | $23,098 |
| 2016 | $768 | $24,496 | $0 | $0 |
| 2015 | $733 | $22,688 | $0 | $0 |
| 2014 | $687 | $21,092 | $0 | $0 |
Property History
| Date | Event | Price | List to Sale | Price per Sq Ft | Prior Sale |
|---|---|---|---|---|---|
| 10/25/2025 10/25/25 | For Sale | $115,000 | +9.5% | $147 / Sq Ft | |
| 03/26/2024 03/26/24 | Sold | $105,000 | -16.0% | $134 / Sq Ft | View Prior Sale |
| 02/28/2024 02/28/24 | Pending | -- | -- | -- | |
| 02/26/2024 02/26/24 | For Sale | $125,000 | 0.0% | $159 / Sq Ft | |
| 02/13/2024 02/13/24 | Pending | -- | -- | -- | |
| 10/20/2023 10/20/23 | For Sale | $125,000 | +138.1% | $159 / Sq Ft | |
| 03/05/2019 03/05/19 | Sold | $52,500 | -9.5% | $67 / Sq Ft | View Prior Sale |
| 01/13/2019 01/13/19 | Pending | -- | -- | -- | |
| 11/01/2018 11/01/18 | For Sale | $58,000 | +50.6% | $74 / Sq Ft | |
| 04/12/2017 04/12/17 | Sold | $38,500 | +10.3% | $49 / Sq Ft | View Prior Sale |
| 02/17/2017 02/17/17 | Pending | -- | -- | -- | |
| 02/26/2016 02/26/16 | For Sale | $34,900 | -- | $45 / Sq Ft |
Purchase History
| Date | Type | Sale Price | Title Company |
|---|---|---|---|
| Warranty Deed | $105,000 | United Title Agency | |
| Warranty Deed | $105,000 | United Title Agency | |
| Warranty Deed | $52,500 | Stewart Title Company | |
| Warranty Deed | $38,500 | All American Land Title Ins | |
| Trustee Deed | $16,600 | None Available | |
| Warranty Deed | $32,000 | Superior Title Insurance Age | |
| Warranty Deed | $32,000 | Superior Title Insurance Age | |
| Quit Claim Deed | -- | -- |
Mortgage History
| Date | Status | Loan Amount | Loan Type |
|---|---|---|---|
| Previous Owner | $50,925 | New Conventional |
Source: Stellar MLS
MLS Number: OM712274
APN: 90492-07-104
- 636 Midway Dr Unit A
- 683 Midway Dr Unit B
- 615 Midway Dr Unit B
- 655 Midway Dr Unit A
- 657 Midway Dr Unit A
- 627 Midway Dr Unit B
- 679 Midway Dr Unit B
- 606 Midway Dr Unit A
- 606 Midway Dr Unit B
- 602 Midway Dr Unit A
- 602 Midway Dr Unit B
- 597 Midway Dr Unit A
- 578 Midway Dr Unit B
- 727 Midway Dr Unit A
- 533 Midway Dr Unit B
- 574 Midway Dr Unit B
- 737 Midway Dr Unit B
- 686 Midway Dr Unit B
- 688 Midway Dr Unit B
- 535 Midway Dr Unit B
- 654 Midway Dr Unit A
- 592 Fairways Cir Unit B
- 7817 Midway Drive Terrace Unit A103
- 454 Fairways Cir Unit B201
- 462 Fairways Cir Unit D102
- 462 Fairways Cir Unit D103
- 8229 Fairways Cir Unit F104
- 588 Fairways Ln Unit 204
- 8211 Fairways Cir Unit G204
- 580 Fairways Ln Unit G104
- 580 Fairways Ln Unit G204
- 8130 Fairways Cir Unit R201
- 14 Sunrise Dr
- 516 Bahia Track Run
- 18 Emerald Way
- 728 Bahia Cir
- 603 Water Rd Unit 102G
- 334 Lake Dr
- 60 Pine Track Unit 104C
- 341 Lake Dr







