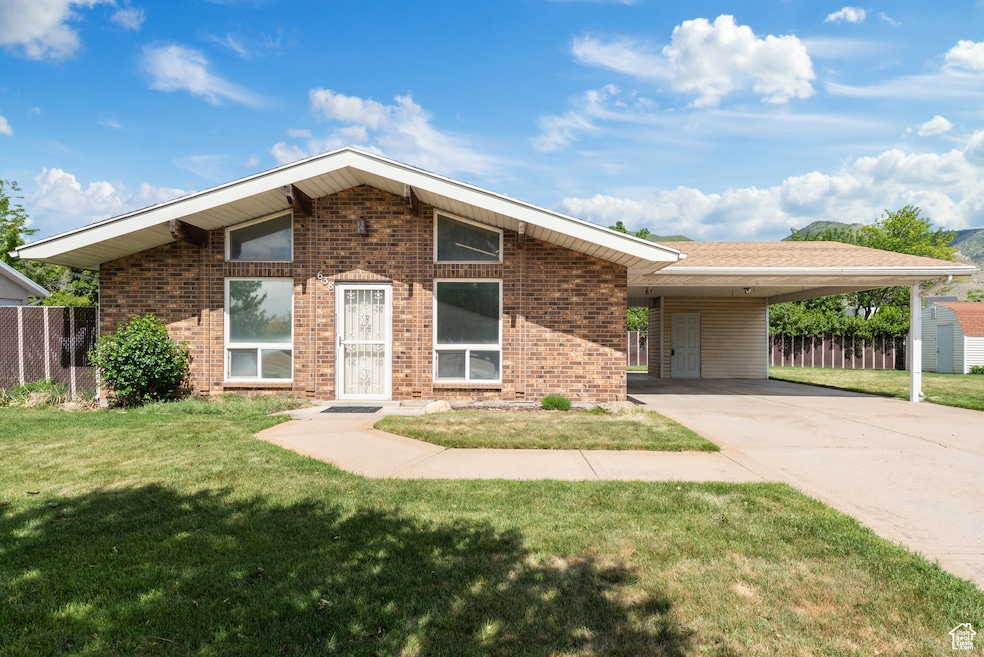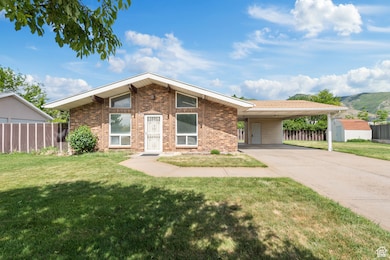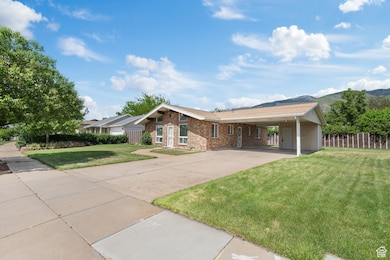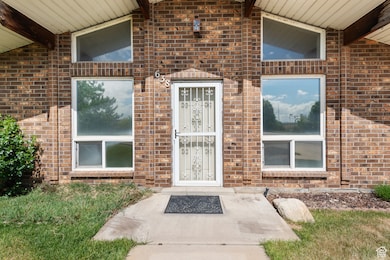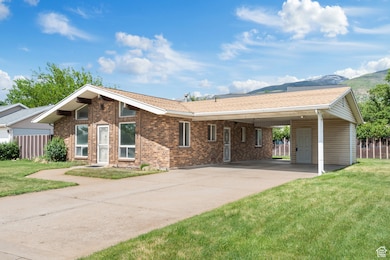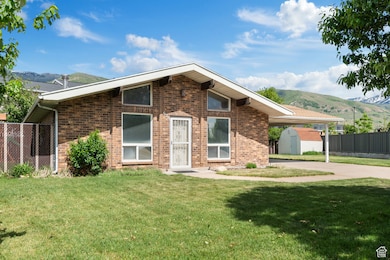638 N 800 W Centerville, UT 84014
Estimated payment $2,430/month
Highlights
- Building Security
- Wood Burning Stove
- Vaulted Ceiling
- Stewart Elementary School Rated 9+
- Secluded Lot
- Rambler Architecture
About This Home
Ask about - 1. Davis County NOW has their $50K Down Payment Assistance grant back for buyers under $500K price. 2.The 1% Down Program for First Time Home Buyer and it offers a $7,000 Lender Credit toward the down payment. Pricing is in the 5.875% range. 3.The Renovation Loan (Conventional or FHA) that could renovate the property for an incoming buyer. *Home was just appraised at $430,000.* Welcome to this charming 3-bedroom, 2-bath brick rambler nestled in the heart of Centerville-a community loved for its peaceful neighborhoods, excellent schools, and unbeatable access to both Salt Lake City and the mountains. Inside, you'll find vaulted ceilings that create a spacious, airy feel, and a cozy wood-burning stove perfect for chilly evenings. The home also features two storage sheds, a convenient carport, brand-new toilets, and a water heater replaced in 2016. Enjoy the benefits of both culinary and secondary water on the property. This home blends comfort, convenience, and location-all in a city you'll love to call home!
Listing Agent
Aubry Aldrich
Coldwell Banker Realty (Station Park) License #12252290 Listed on: 05/17/2025
Home Details
Home Type
- Single Family
Est. Annual Taxes
- $2,091
Year Built
- Built in 1988
Lot Details
- 8,712 Sq Ft Lot
- Partially Fenced Property
- Landscaped
- Secluded Lot
- Sprinkler System
- Property is zoned Single-Family, R-L
Home Design
- Rambler Architecture
- Asphalt
Interior Spaces
- 1,200 Sq Ft Home
- 1-Story Property
- Vaulted Ceiling
- Ceiling Fan
- 1 Fireplace
- Wood Burning Stove
- Double Pane Windows
- Blinds
- Fire and Smoke Detector
Kitchen
- Built-In Range
- Range Hood
- Disposal
Flooring
- Carpet
- Linoleum
Bedrooms and Bathrooms
- 3 Main Level Bedrooms
- 2 Full Bathrooms
Parking
- 2 Parking Spaces
- 2 Carport Spaces
Schools
- Centerville Elementary And Middle School
- Viewmont High School
Utilities
- Evaporated cooling system
- Forced Air Heating System
- Heating System Uses Wood
- Natural Gas Connected
Listing and Financial Details
- Assessor Parcel Number 02-033-0001
Community Details
Overview
- No Home Owners Association
- Applewood Estates Subdivision
Security
- Building Security
Map
Home Values in the Area
Average Home Value in this Area
Tax History
| Year | Tax Paid | Tax Assessment Tax Assessment Total Assessment is a certain percentage of the fair market value that is determined by local assessors to be the total taxable value of land and additions on the property. | Land | Improvement |
|---|---|---|---|---|
| 2025 | $2,092 | $204,600 | $160,148 | $44,452 |
| 2024 | $2,092 | $203,500 | $143,190 | $60,310 |
| 2023 | $2,019 | $355,000 | $235,868 | $119,132 |
| 2022 | $2,102 | $203,500 | $118,898 | $84,602 |
| 2021 | $1,890 | $285,000 | $180,289 | $104,711 |
| 2020 | $1,625 | $245,000 | $176,716 | $68,284 |
| 2019 | $1,637 | $241,000 | $179,271 | $61,729 |
| 2018 | $1,506 | $219,000 | $166,466 | $52,534 |
| 2016 | $1,189 | $96,085 | $52,715 | $43,370 |
| 2015 | $1,150 | $87,670 | $52,715 | $34,955 |
| 2014 | $1,282 | $100,042 | $52,715 | $47,327 |
| 2013 | -- | $90,251 | $42,323 | $47,928 |
Property History
| Date | Event | Price | List to Sale | Price per Sq Ft |
|---|---|---|---|---|
| 08/18/2025 08/18/25 | Price Changed | $430,000 | -7.5% | $358 / Sq Ft |
| 06/02/2025 06/02/25 | Price Changed | $465,000 | -6.8% | $388 / Sq Ft |
| 05/16/2025 05/16/25 | For Sale | $499,000 | -- | $416 / Sq Ft |
Purchase History
| Date | Type | Sale Price | Title Company |
|---|---|---|---|
| Interfamily Deed Transfer | -- | -- |
Source: UtahRealEstate.com
MLS Number: 2085752
APN: 02-033-0001
- 507 W 620 N Unit 127
- 447 W 620 N Unit 106
- 282 W 650 N
- 293 W 710 N
- 281 W 650 N Unit C
- 429 W 1050 N
- 171 W 650 N
- 271 Brookfield Ln
- 1154 N 700 W
- 732 W 1175 N
- 67 W Pheasantbrook Dr
- 2 S 285 W
- 274 N 100 W
- 128 W 200 N
- 22 Creekside Ln
- 232 N 100 W
- 117 Cara Vella Ln
- 88 W 50 S Unit P-19
- 88 W 50 S Unit V-1
- 88 W 50 S Unit D-5
- 493 W 620 N Unit 125
- 538 W Creek View Cir
- 1162 W 200 N
- 305 N 1300 W
- 333 E 300 N Unit B
- 333 E 300 N Unit Rooms for Rent
- 1525 N Main St
- 830 N 500 W
- 685 N 660 W
- 142 N 200 W Unit 142
- 169 E 1235 S
- 32 W 200 S Unit 303
- 517 S 100 E
- 520 S Orchard Dr Unit 24
- 1283 Presidential Dr
- 1230 S 500 W
- 957 W 1200 S
- 1509 S Renaissance Towne Dr
- 453 W 1500 S
- 467 W 1875 South S
