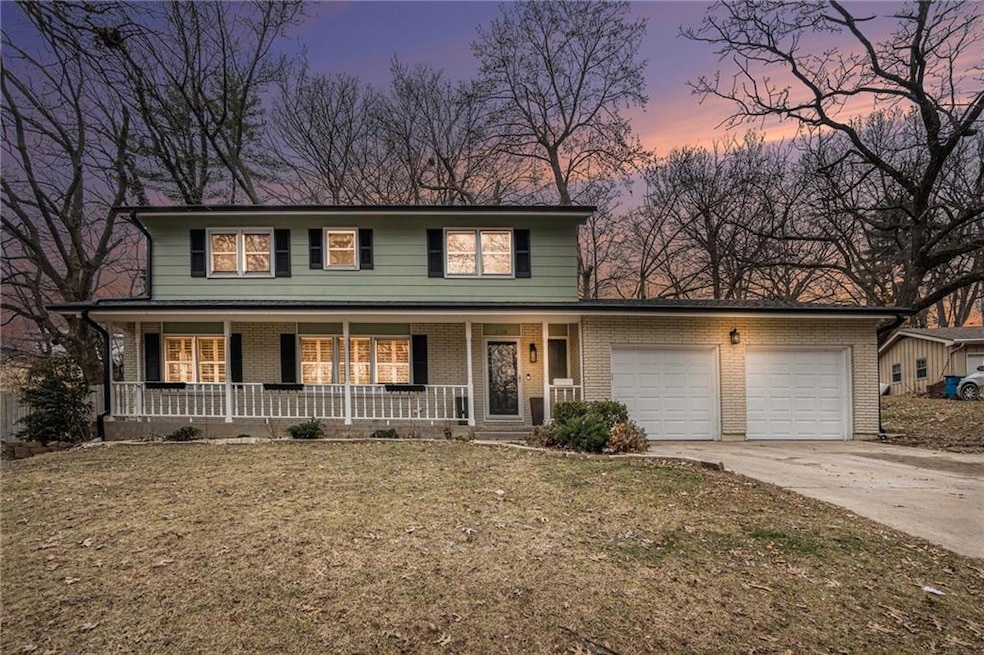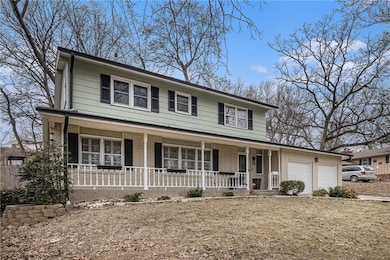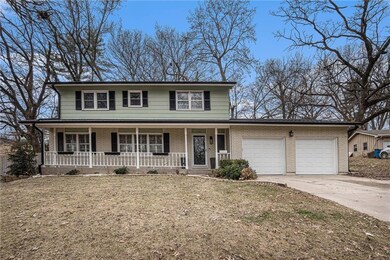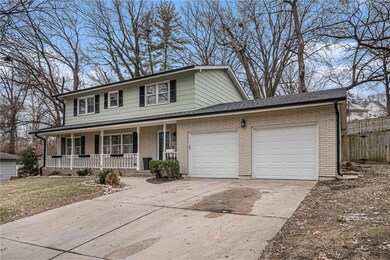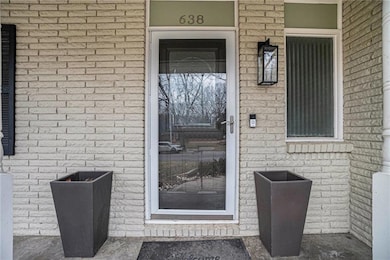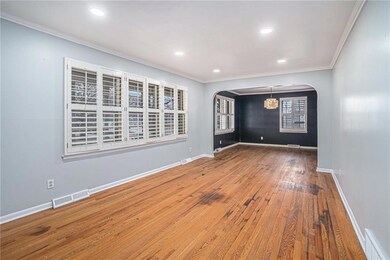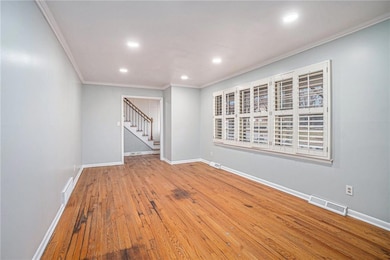
638 N Fairview Ave Liberty, MO 64068
Highlights
- Hearth Room
- Traditional Architecture
- No HOA
- Heritage Middle School Rated A-
- Wood Flooring
- Formal Dining Room
About This Home
As of March 2025Welcome to this beautiful 2-story home featuring 3 spacious bedrooms, 3.5 bathrooms, and a generous yard—perfect for outdoor enjoyment. Ideally situated just minutes from local schools, parks, shopping, dining, and major highways, convenience is at your doorstep.
Relax on the inviting front porch and take in the vibrant display of tulips that bloom each spring. In the backyard, you'll find thoughtfully cultivated garden beds, ready for your green thumb to flourish. Inside, the refreshed kitchen shines with modern updates, complemented by fresh paint throughout. Cozy up by the fireplace on chilly evenings, and enjoy the ease of main-level laundry connections.
The partially finished lower level offers additional versatile space, complete with a closet and bathroom—perfect for a home office, gym, or recreation area. Upstairs, the expansive primary suite is a true retreat, featuring a dual vanity, walk-in shower, and spacious walk-in closet. Two additional bedrooms and a full bathroom with a tub complete the upper level.
Don’t miss the chance to make this exceptional home yours!
Last Agent to Sell the Property
Coldwell Banker Distinctive Pr Brokerage Phone: 913-345-9999 License #2022006707 Listed on: 02/05/2025

Home Details
Home Type
- Single Family
Est. Annual Taxes
- $3,752
Year Built
- Built in 1964
Lot Details
- 0.35 Acre Lot
- Privacy Fence
- Wood Fence
- Paved or Partially Paved Lot
Parking
- 2 Car Attached Garage
- Inside Entrance
- Front Facing Garage
Home Design
- Traditional Architecture
- Composition Roof
Interior Spaces
- 2-Story Property
- Central Vacuum
- Ceiling Fan
- Wood Burning Fireplace
- Gas Fireplace
- Family Room Downstairs
- Living Room with Fireplace
- Formal Dining Room
Kitchen
- Country Kitchen
- Hearth Room
- Built-In Electric Oven
- Dishwasher
- Kitchen Island
- Disposal
Flooring
- Wood
- Carpet
- Ceramic Tile
Bedrooms and Bathrooms
- 3 Bedrooms
- Walk-In Closet
Laundry
- Laundry Room
- Laundry on main level
Finished Basement
- Basement Fills Entire Space Under The House
- Sump Pump
Outdoor Features
- Porch
Schools
- Ridgeview Elementary School
- Liberty North High School
Utilities
- Central Air
- Heating System Uses Natural Gas
Community Details
- No Home Owners Association
- Blueberry Hills Subdivision
Listing and Financial Details
- Assessor Parcel Number 15-109-00-07-028.00
- $0 special tax assessment
Ownership History
Purchase Details
Home Financials for this Owner
Home Financials are based on the most recent Mortgage that was taken out on this home.Purchase Details
Home Financials for this Owner
Home Financials are based on the most recent Mortgage that was taken out on this home.Purchase Details
Home Financials for this Owner
Home Financials are based on the most recent Mortgage that was taken out on this home.Purchase Details
Similar Homes in Liberty, MO
Home Values in the Area
Average Home Value in this Area
Purchase History
| Date | Type | Sale Price | Title Company |
|---|---|---|---|
| Warranty Deed | -- | First American Title | |
| Warranty Deed | -- | First American Title | |
| Warranty Deed | -- | None Listed On Document | |
| Warranty Deed | -- | Midwest Title Company Inc | |
| Warranty Deed | -- | None Available |
Mortgage History
| Date | Status | Loan Amount | Loan Type |
|---|---|---|---|
| Open | $333,841 | FHA | |
| Closed | $333,841 | FHA | |
| Previous Owner | $325,000 | VA | |
| Previous Owner | $25,000 | Credit Line Revolving | |
| Previous Owner | $25,000 | Credit Line Revolving | |
| Previous Owner | $189,994 | FHA |
Property History
| Date | Event | Price | Change | Sq Ft Price |
|---|---|---|---|---|
| 03/31/2025 03/31/25 | Sold | -- | -- | -- |
| 03/13/2025 03/13/25 | Pending | -- | -- | -- |
| 02/13/2025 02/13/25 | For Sale | $345,000 | +11.3% | $109 / Sq Ft |
| 07/11/2022 07/11/22 | Sold | -- | -- | -- |
| 05/27/2022 05/27/22 | Pending | -- | -- | -- |
| 05/11/2022 05/11/22 | For Sale | $309,900 | +55.0% | $98 / Sq Ft |
| 04/15/2013 04/15/13 | Sold | -- | -- | -- |
| 02/09/2013 02/09/13 | Pending | -- | -- | -- |
| 02/01/2013 02/01/13 | For Sale | $200,000 | -- | $69 / Sq Ft |
Tax History Compared to Growth
Tax History
| Year | Tax Paid | Tax Assessment Tax Assessment Total Assessment is a certain percentage of the fair market value that is determined by local assessors to be the total taxable value of land and additions on the property. | Land | Improvement |
|---|---|---|---|---|
| 2024 | $3,752 | $48,790 | -- | -- |
| 2023 | $3,816 | $48,790 | $0 | $0 |
| 2022 | $3,370 | $42,540 | $0 | $0 |
| 2021 | $3,344 | $42,541 | $5,700 | $36,841 |
| 2020 | $3,034 | $36,250 | $0 | $0 |
| 2019 | $3,034 | $36,252 | $5,700 | $30,552 |
| 2018 | $3,032 | $35,570 | $0 | $0 |
| 2017 | $2,875 | $35,570 | $5,320 | $30,250 |
| 2016 | $2,875 | $34,050 | $5,320 | $28,730 |
| 2015 | $2,876 | $34,050 | $5,320 | $28,730 |
| 2014 | $2,514 | $29,530 | $5,320 | $24,210 |
Agents Affiliated with this Home
-

Seller's Agent in 2025
Britany Goyen
Coldwell Banker Distinctive Pr
(860) 608-5824
2 in this area
91 Total Sales
-
S
Buyer's Agent in 2025
Stacy LaBarge
Renters Warehouse
(816) 918-8442
1 in this area
46 Total Sales
-
N
Seller's Agent in 2022
Nancy McDonald
United Real Estate Kansas City
(816) 629-4494
1 in this area
23 Total Sales
-

Buyer's Agent in 2022
Krisan Mitchell
Coldwell Banker Regan Realtors
(816) 668-6375
1 in this area
122 Total Sales
-
J
Seller's Agent in 2013
Joe Kolich
Platinum Realty LLC
(913) 645-7182
35 Total Sales
-

Buyer's Agent in 2013
Gayla Hiatt
Keller Williams KC North
(816) 268-4428
2 in this area
191 Total Sales
Map
Source: Heartland MLS
MLS Number: 2528875
APN: 15-109-00-07-028.00
- 425 Maple St
- 815 N Ridge Ave
- 819 Kings Ridge
- 508 N Morse Ave
- 1012 Ridgeway Dr
- 1015 Ridgeway Dr
- 1008 N Woodridge Ln
- 409 N Morse Ave
- 623 N Gallatin St
- 627 N Gallatin St
- 1108 N Ridge Ave
- 111 Crawford St
- 29 Virginia Dr
- 430 N Main St
- 616 N Water St
- 334 W Kansas St
- 1105 Guinevere Dr
- 0 N Water St
- 324 Harrison St
- 101 S Fairview Ave
