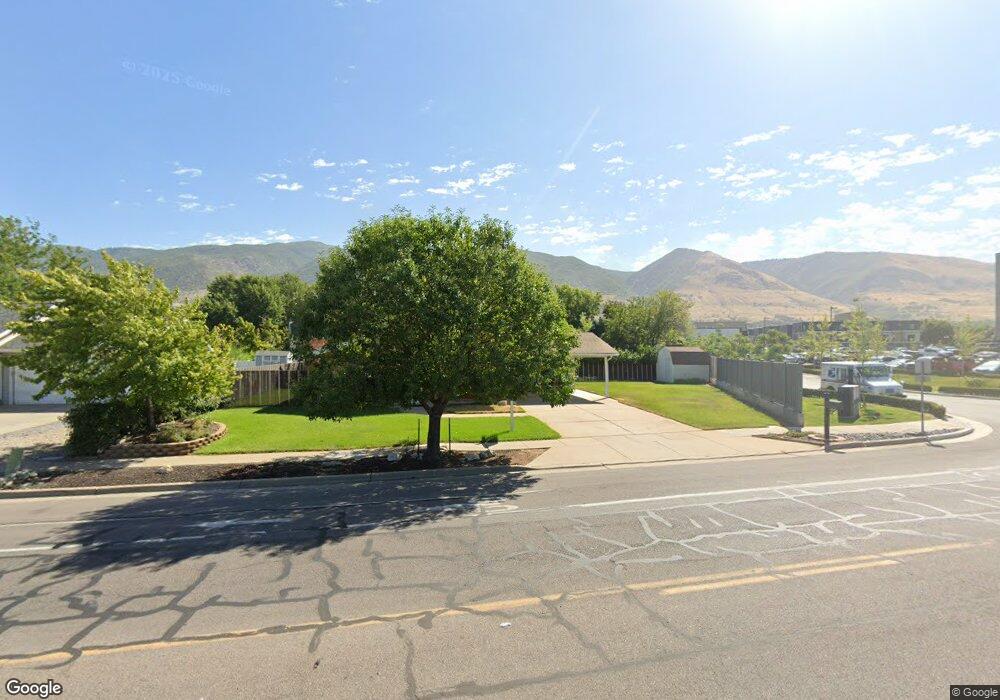638 N Frontage Rd Centerville, UT 84014
3
Beds
2
Baths
1,200
Sq Ft
8,712
Sq Ft Lot
About This Home
This home is located at 638 N Frontage Rd, Centerville, UT 84014. 638 N Frontage Rd is a home located in Davis County with nearby schools including Stewart Elementary School, Centerville Jr High, and Viewmont High School.
Create a Home Valuation Report for This Property
The Home Valuation Report is an in-depth analysis detailing your home's value as well as a comparison with similar homes in the area
Home Values in the Area
Average Home Value in this Area
Tax History Compared to Growth
Map
Nearby Homes
- 638 N 800 W
- 509 Applewood Dr
- 495 Creek View Rd
- 447 W 620 N Unit 106
- 751 Pheasantbrook Dr
- 763 Pheasantbrook Dr
- 781 Pheasantbrook Dr
- 282 W 650 N
- 281 W 650 N Unit C
- 429 W 1050 N
- 171 W 650 N
- 271 Brookfield Ln
- 1154 N 700 W
- 732 W 1175 N
- 775 Pheasantbrook Cir
- 67 W Pheasantbrook Dr
- 2 S 285 W
- 274 N 100 W
- 128 W 200 N
- 232 N 100 W
- 661 Applewood Dr
- 652 N 800 W
- 631 Applewood Dr
- 693 Applewood Dr
- 642 Applewood Dr
- 613 Applewood Dr
- 711 Applewood Dr
- 703 Creek View Rd
- 667 Creek View Rd
- 649 Creek View Rd
- 602 Applewood Dr
- 595 Applewood Dr
- 643 Creek View Rd
- 172 W 650 N Unit 102
- 584 Applewood Dr
- 579 Applewood Dr
- 584 W 620 N
- 710 Creek View Rd
- 674 Creek View Rd
- 710 Creek View Rd
