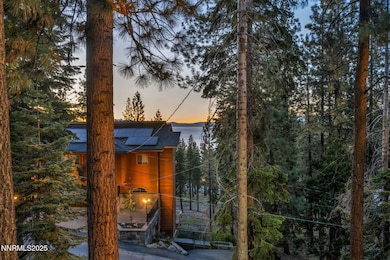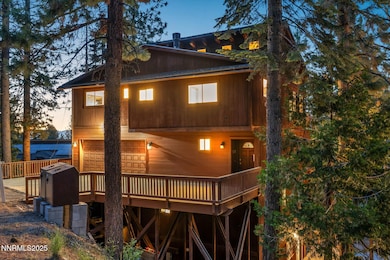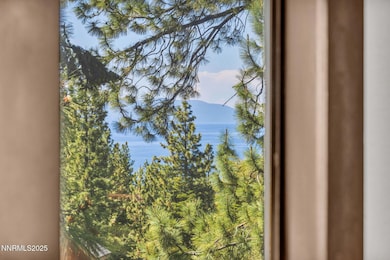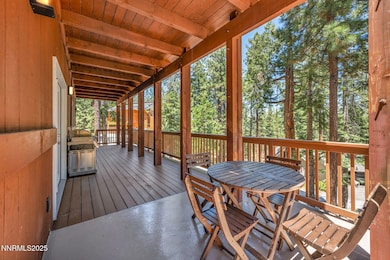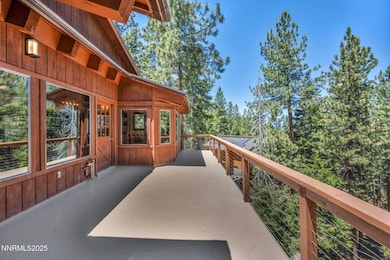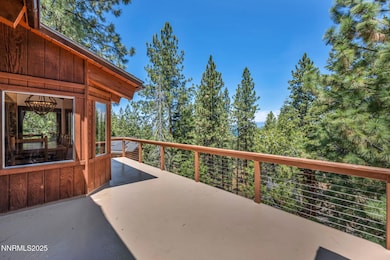638 N Martin Dr Zephyr Cove, NV 89448
Estimated payment $10,256/month
Highlights
- Heated Spa
- Two Primary Bedrooms
- Maid or Guest Quarters
- Zephyr Cove Elementary School Rated A-
- View of Trees or Woods
- Fireplace in Bedroom
About This Home
Stunning Lake Tahoe Views | Flexible 7-Bedroom Retreat in Zephyr Heights
Situated in the highly sought-after Zephyr Heights community, 638 N. Martin Drive presents a rare opportunity to own a spacious 7-bedroom, 6-bathroom home with stunning views of Lake Tahoe and the surrounding Sierra Nevada Mountains. This exceptional property offers the perfect setting for year-round living, entertaining, or multi-generational use in one of the region's most desirable neighborhoods.
The thoughtfully designed 4000 plus square foot layout invites flexibility, with multiple living zones that could be configured as one expansive home or divided into three distinct spaces—each with its own kitchen—ideal for multi-generational families, guest accommodations, house hackers, or live-work arrangements. The top floor boasts a spacious, open-concept great room beneath soaring wood-beam ceilings, featuring filtered lake views and an abundance of natural light.
A large dining area flows seamlessly into the kitchen and living space, creating an inviting atmosphere for gathering, hosting, or simply enjoying the mountain lifestyle. Multiple spacious filtered lakeview balconies offer front-row seats to Tahoe's incredible sunsets and natural beauty in every season.
The expansive primary suite serves as a peaceful retreat, offering generous space, comfort, and privacy. On the lower level, a large guest suite includes its own kitchen, laundry, and direct outdoor access—perfect for visiting family or extended stays.
Additional features include:
Rarely available abundant parking—a true asset in Zephyr Heights
Flexible floor plan that supports evolving needs and lifestyles
Convenient access to ski resorts, scenic trails, and Lake Tahoe's outdoor adventures
Blending classic Tahoe charm with modern livability, this home offers room to grow, relax, and reconnect—all in an unbeatable setting.
Schedule your private showing today and experience the best of Lake Tahoe living.
Seller willing to provide financing for 30 years at 5.2 percent with a 70 percent LTV via installment sale OAC.
Listing Agent
Robert Kelley
Redfin License #S.192795 Listed on: 06/18/2025

Home Details
Home Type
- Single Family
Est. Annual Taxes
- $5,845
Year Built
- Built in 1979
Lot Details
- 8,712 Sq Ft Lot
- Xeriscape Landscape
- Steep Slope
- Wooded Lot
Parking
- 2 Car Detached Garage
- Parking Pad
- Epoxy
- Garage Door Opener
- Additional Parking
Home Design
- Frame Construction
- Batts Insulation
- Shingle Roof
- Asphalt Roof
- Wood Siding
- Lap Siding
- Concrete Perimeter Foundation
- Stick Built Home
- Asphalt
Interior Spaces
- 3,957 Sq Ft Home
- Furnished
- Cathedral Ceiling
- Ceiling Fan
- Double Pane Windows
- Aluminum Window Frames
- Mud Room
- Great Room
- Family Room
- Combination Dining and Living Room
- Home Office
- Library
- Bonus Room
- Game Room
- Views of Woods
- Finished Basement
- Walk-Out Basement
Kitchen
- Breakfast Bar
- Built-In Oven
- Gas Cooktop
- Microwave
- Dishwasher
- Kitchen Island
- Disposal
Flooring
- Carpet
- Porcelain Tile
- Luxury Vinyl Tile
- Vinyl
Bedrooms and Bathrooms
- 7 Bedrooms
- Primary Bedroom on Main
- Fireplace in Bedroom
- Double Master Bedroom
- Maid or Guest Quarters
- In-Law or Guest Suite
- 6 Full Bathrooms
- Dual Sinks
- Bathtub and Shower Combination in Primary Bathroom
- Primary Bathroom Bathtub Only
Laundry
- Laundry Room
- Laundry in Hall
- Laundry in Bathroom
- Dryer
- Washer
- Shelves in Laundry Area
Home Security
- Security Lights
- Fire and Smoke Detector
Pool
- Heated Spa
- Above Ground Spa
Outdoor Features
- Balcony
- Covered Deck
- Covered Patio or Porch
- Outdoor Storage
- Rain Gutters
Additional Homes
- Accessory Dwelling Unit (ADU)
Schools
- Zephyr Cove Elementary School
- Whittell High School - Grades 7 + 8 Middle School
- Whittell - Grades 9-12 High School
Utilities
- No Cooling
- Heat Pump System
- Baseboard Heating
- Hot Water Heating System
- Gas Water Heater
- Internet Available
- Phone Available
- Cable TV Available
Community Details
- No Home Owners Association
- Zephyr Cove Cdp Community
- Zephyr Knolls Subdivision
- 5-Story Property
Listing and Financial Details
- Lease Option
- Assessor Parcel Number 1318-10-413-013
Map
Home Values in the Area
Average Home Value in this Area
Tax History
| Year | Tax Paid | Tax Assessment Tax Assessment Total Assessment is a certain percentage of the fair market value that is determined by local assessors to be the total taxable value of land and additions on the property. | Land | Improvement |
|---|---|---|---|---|
| 2025 | $5,845 | $249,238 | $105,000 | $144,238 |
| 2024 | $5,845 | $252,044 | $105,000 | $147,044 |
| 2023 | $5,503 | $242,445 | $105,000 | $137,445 |
| 2022 | $5,503 | $221,600 | $92,750 | $128,850 |
| 2021 | $5,337 | $204,127 | $80,500 | $123,627 |
| 2020 | $5,182 | $201,847 | $80,500 | $121,347 |
| 2019 | $5,028 | $191,649 | $73,500 | $118,149 |
| 2018 | $4,882 | $186,098 | $70,000 | $116,098 |
| 2017 | $4,744 | $187,218 | $70,000 | $117,218 |
| 2016 | $4,623 | $182,060 | $63,000 | $119,060 |
| 2015 | $4,614 | $182,060 | $63,000 | $119,060 |
| 2014 | $4,478 | $175,094 | $63,000 | $112,094 |
Property History
| Date | Event | Price | Change | Sq Ft Price |
|---|---|---|---|---|
| 09/16/2025 09/16/25 | Price Changed | $1,849,900 | -2.6% | $468 / Sq Ft |
| 08/03/2025 08/03/25 | Price Changed | $1,899,975 | -3.8% | $480 / Sq Ft |
| 06/26/2025 06/26/25 | Price Changed | $1,974,900 | -10.2% | $499 / Sq Ft |
| 06/18/2025 06/18/25 | For Sale | $2,198,000 | -- | $555 / Sq Ft |
Purchase History
| Date | Type | Sale Price | Title Company |
|---|---|---|---|
| Warranty Deed | $2,000,000 | Boston National Title Agency | |
| Interfamily Deed Transfer | -- | None Available | |
| Interfamily Deed Transfer | -- | None Available | |
| Interfamily Deed Transfer | -- | None Available | |
| Bargain Sale Deed | $450,000 | First Centennial Reno | |
| Trustee Deed | $540,000 | Accommodation | |
| Bargain Sale Deed | $725,000 | Marquis Title |
Mortgage History
| Date | Status | Loan Amount | Loan Type |
|---|---|---|---|
| Open | $1,600,000 | New Conventional | |
| Previous Owner | $650,000 | New Conventional |
Source: Northern Nevada Regional MLS
MLS Number: 250051712
APN: 1318-10-413-013
- 601 Highway 50
- 601 Highway 50
- 601 Highway 50
- 601 Highway 50
- 601 Highway 50
- 217 Clubhouse Cir Unit A
- 165 Michelle Dr
- 145 Michelle Dr
- 1037 Echo Rd Unit 3
- 3728 Primrose Rd
- 1177 Ski Run Blvd Unit A
- 3696 Willow Ave
- 1148 Herbert Ave Unit d
- 1168 Herbert Ave Unit Condo B
- 317 Quaking Aspen Ln Unit 6
- 424 Quaking Aspen Ln Unit B
- 360 Galaxy Ln
- 910 Creekwood Dr
- 842 Tahoe Keys Blvd Unit Studio
- 2030 15th St Unit 2026A

