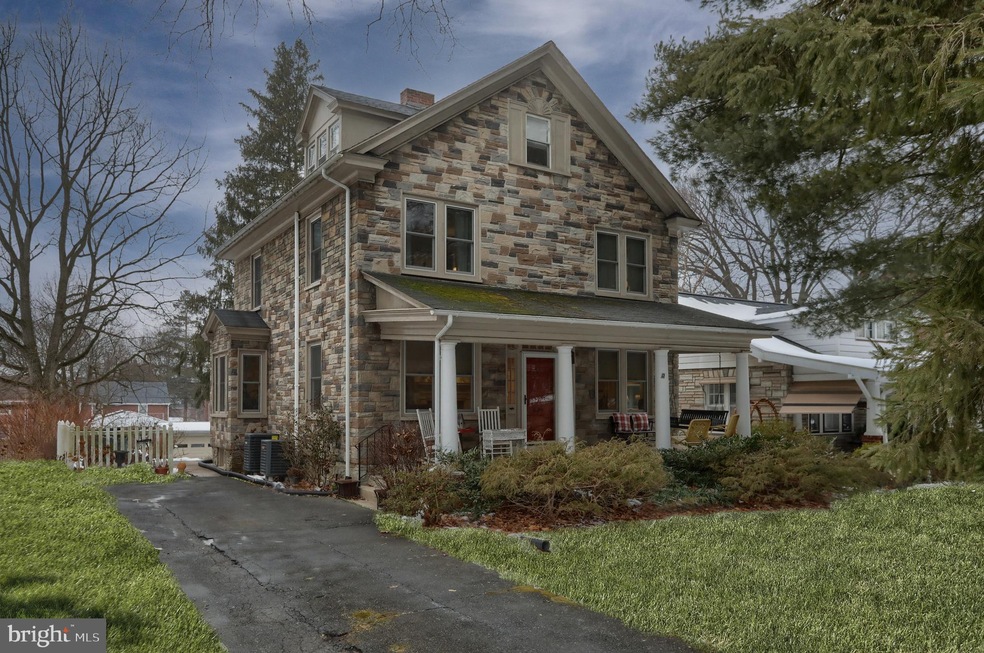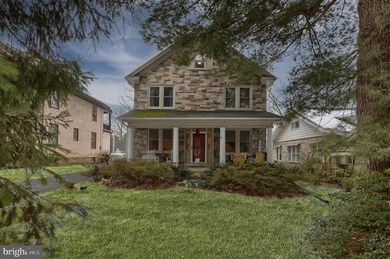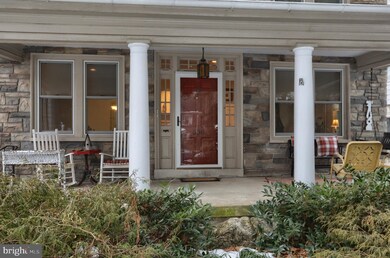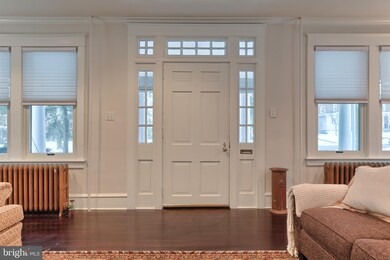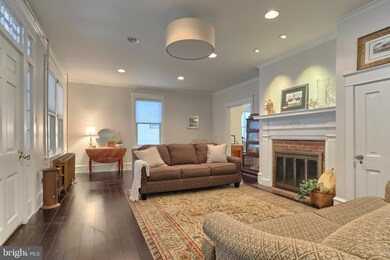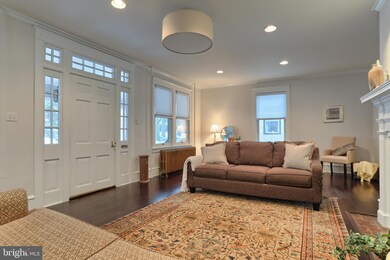
638 State St Lancaster, PA 17603
College Park NeighborhoodEstimated Value: $542,088 - $557,000
Highlights
- Traditional Floor Plan
- Wood Flooring
- Mud Room
- Traditional Architecture
- Bonus Room
- No HOA
About This Home
As of April 2021Relax on a large front porch and enjoy the sycamore lined street in this beautiful home in the highly-desired residential neighborhood of State Street. Located centrally to shopping, restaurants, Buchanan Park, and more, this home has original features with modern upgrades that honor its age and historical significance on the State Street block—the first home built on State back in 1928. Nestled back from the street and a front driveway, you’ll see a beautiful porch with original columns. The mature professionally installed landscaping is a sight to behold in the spring and summer, with many colors from flowering plants and bushes to brighten the outside of the house. As you walk in the front door with original side lights, you step into a neutral and professionally painted living room featuring a stunning original fireplace & mantel with brick surround and fluted woodwork. Professionally installed dark bamboo laminate contrasts beautifully with the soft white walls, highlighting the six-inch baseboards and crown molding. The living room opens into a spacious dining room with bay window that provides gorgeous natural light throughout the day. The 9” high ceilings and original wood trim make the living spaces feel open & inviting. The kitchen has been upgraded with many new features, including Quartz countertops, white subway tile backsplash, stainless dishwasher, sink & refrigerator but also features a vintage white double oven/stove that harkens to an era gone by. Features of the original kitchen still include a pie cooling rack and pull-out cutting board sure to please any cook. A large enclosed pantry, tall cabinets with curio displays and shelving, and plenty of counter space & storage complete this farmhouse-style kitchen. A mudroom with French door and back yard access and recently upgraded powder room complete the first floor. Take the Original oak staircase with freshly painted railing past a beautiful stained-glass window to the 2nd floor living space where you will find 3 large bedrooms and a 4th bedroom/office. Vintage glass knobs make every room in the entire home feel special-even the closets-and keep with the original charm and character of the home. Bedrooms are spacious and bright with beautiful replacement windows and views. The master bedroom has double closets and hardwood floors, ceiling fan and lots of natural light. The freshly painted master bath is charming with a cast iron bathtub, white subway tile, vintage medicine cabinet with mirror, crown molding and black-and-white tiled floor in keeping with the farmhouse decor. The 4th bedroom/office features a large custom built-in for storage and display and has a 2nd floor balcony to enjoy. The 3rd floor is finished living space and has a full bathroom plumbed & ready to go for your renovation imagination. The sitting room has original hardwood floors, radiant heat and plenty of storage and natural light and the 5th bedroom/bonus room is carpeted with radiant heat, closet space and natural light. This State Street home was recently converted in 2020 to natural gas hot water heater and radiant heat source to increase the home’s energy efficiency. Two-unit, Zoned central air and heat pumps add to the home’s comfortability during summer & winter, providing excellent cooling and alternative heat options on all floors with retro-fit duct installation often not found in older homes. In February 2019, 75% of the home’s windows were replaced with $50,000 in Renewal by Andersen custom built, easy-to-clean tilt-in, composite windows that come with a transferable 20-year warranty. THIS HOME IS A MUST SEE!!!!
Home Details
Home Type
- Single Family
Year Built
- Built in 1928
Lot Details
- 9,148 Sq Ft Lot
- East Facing Home
- Landscaped
- Property is in very good condition
Parking
- 1 Car Direct Access Garage
- Basement Garage
- Oversized Parking
- Alley Access
- Rear-Facing Garage
- Garage Door Opener
- Driveway
- On-Street Parking
- Off-Street Parking
Home Design
- Traditional Architecture
- Plaster Walls
- Shingle Roof
- Rubber Roof
- Stone Siding
- Masonry
- Stucco
Interior Spaces
- 2,376 Sq Ft Home
- Property has 4 Levels
- Traditional Floor Plan
- Built-In Features
- Chair Railings
- Crown Molding
- Wainscoting
- Ceiling height of 9 feet or more
- Ceiling Fan
- Wood Burning Fireplace
- Double Pane Windows
- ENERGY STAR Qualified Windows with Low Emissivity
- Replacement Windows
- Insulated Windows
- Double Hung Windows
- Window Screens
- Mud Room
- Living Room
- Formal Dining Room
- Bonus Room
- Fire and Smoke Detector
Kitchen
- Electric Oven or Range
- Microwave
- Dishwasher
- Upgraded Countertops
Flooring
- Wood
- Carpet
- Laminate
- Ceramic Tile
- Vinyl
Bedrooms and Bathrooms
- 5 Bedrooms
- En-Suite Primary Bedroom
- Bathtub with Shower
Basement
- Basement Fills Entire Space Under The House
- Laundry in Basement
Location
- Urban Location
Utilities
- Forced Air Zoned Cooling and Heating System
- Radiator
- 200+ Amp Service
- Natural Gas Water Heater
- Municipal Trash
Community Details
- No Home Owners Association
- Lancaster City Ward 9 Subdivision
Listing and Financial Details
- Assessor Parcel Number 339-50009-0-0000
Ownership History
Purchase Details
Home Financials for this Owner
Home Financials are based on the most recent Mortgage that was taken out on this home.Purchase Details
Home Financials for this Owner
Home Financials are based on the most recent Mortgage that was taken out on this home.Similar Homes in Lancaster, PA
Home Values in the Area
Average Home Value in this Area
Purchase History
| Date | Buyer | Sale Price | Title Company |
|---|---|---|---|
| Parker Simone | $370,000 | None Available | |
| Shaffer Megan A | $243,500 | None Available |
Mortgage History
| Date | Status | Borrower | Loan Amount |
|---|---|---|---|
| Open | Parker Simone | $333,000 | |
| Previous Owner | Shaffer Megan A | $36,525 | |
| Previous Owner | Shaffer Megan A | $206,975 |
Property History
| Date | Event | Price | Change | Sq Ft Price |
|---|---|---|---|---|
| 04/14/2021 04/14/21 | Sold | $370,000 | -3.9% | $156 / Sq Ft |
| 02/24/2021 02/24/21 | Pending | -- | -- | -- |
| 02/21/2021 02/21/21 | Price Changed | $384,900 | -1.3% | $162 / Sq Ft |
| 02/16/2021 02/16/21 | For Sale | $389,900 | -- | $164 / Sq Ft |
Tax History Compared to Growth
Tax History
| Year | Tax Paid | Tax Assessment Tax Assessment Total Assessment is a certain percentage of the fair market value that is determined by local assessors to be the total taxable value of land and additions on the property. | Land | Improvement |
|---|---|---|---|---|
| 2024 | $11,230 | $283,800 | $59,800 | $224,000 |
| 2023 | $11,041 | $283,800 | $59,800 | $224,000 |
| 2022 | $10,581 | $283,800 | $59,800 | $224,000 |
| 2021 | $10,354 | $283,800 | $59,800 | $224,000 |
| 2020 | $10,354 | $283,800 | $59,800 | $224,000 |
| 2019 | $10,199 | $283,800 | $59,800 | $224,000 |
| 2018 | $5,616 | $283,800 | $59,800 | $224,000 |
| 2017 | $7,335 | $159,700 | $33,200 | $126,500 |
| 2016 | $7,268 | $159,700 | $33,200 | $126,500 |
| 2015 | $2,835 | $159,700 | $33,200 | $126,500 |
| 2014 | $5,916 | $159,700 | $33,200 | $126,500 |
Agents Affiliated with this Home
-
NEIL MARTIN

Seller's Agent in 2021
NEIL MARTIN
Coldwell Banker Realty
(717) 468-8635
1 in this area
80 Total Sales
-
Sharon Burkhart

Buyer's Agent in 2021
Sharon Burkhart
Coldwell Banker Realty
(717) 283-8355
2 in this area
112 Total Sales
Map
Source: Bright MLS
MLS Number: PALA177252
APN: 339-50009-0-0000
- 914 N President Ave
- 708 N Pine St
- 726 N Pine St
- 545 N Pine St
- 641 N Mary St
- 1020 Marietta Ave
- 841 W Walnut St
- 825 W Walnut St
- 539 N Mary St
- 538 Lancaster Ave
- 920 Marietta Ave
- 336 N Pine St
- 315 Nevin St
- 409 Lancaster Ave
- 227 Elm St
- 1064 Wheatland Ave
- 917 Columbia Ave Unit 413
- 917 Columbia Ave Unit 726
- 772 Marietta Ave
- 1055 Columbia Ave
- 638 State St
- 640 State St
- 634 State St
- 644 State St
- 622 State St
- 620 State St
- 648 State St
- 614 State St
- 631 N President Ave
- 612 State St
- 623 N President Ave
- 639 N President Ave
- 619 N President Ave
- 645 N President Ave
- 627 State St
- 625 State St
- 606 State St
- 623 State St
- 641 State St
- 615 N President Ave
