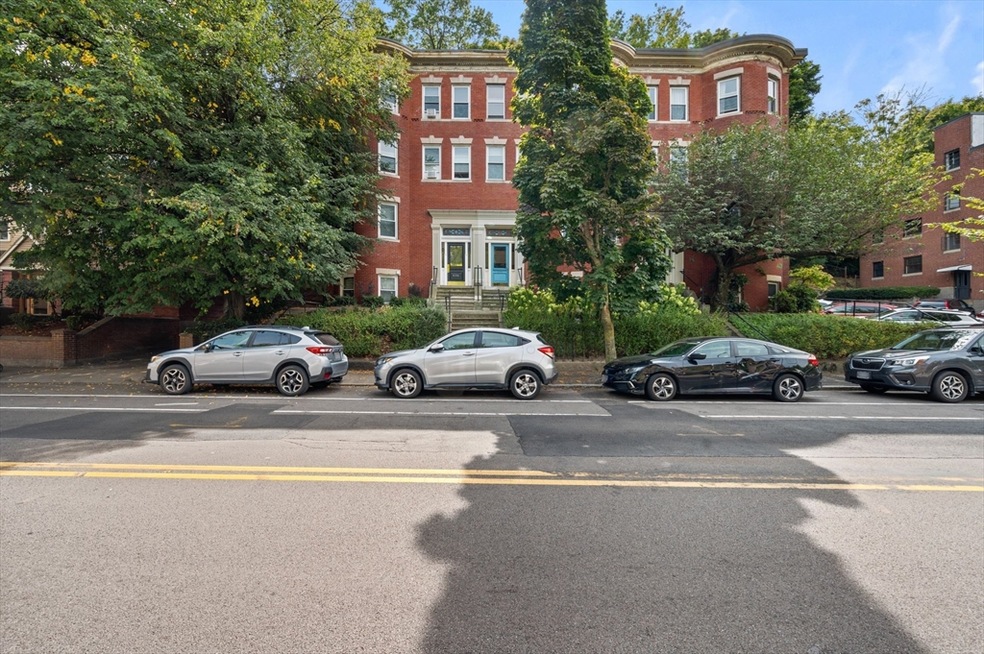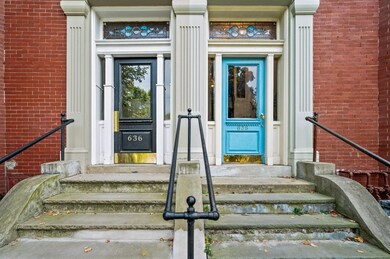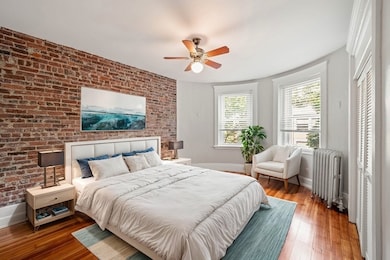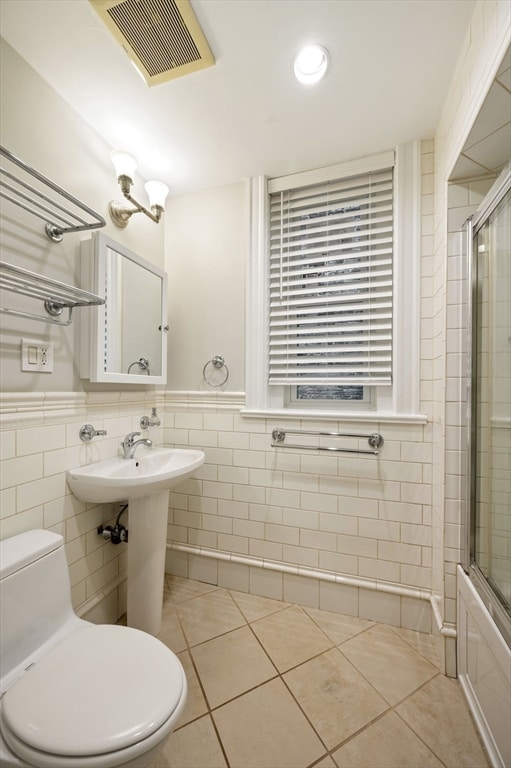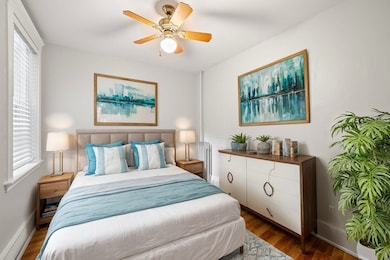
638 Washington St Unit 1 Brookline, MA 02446
Washington Square NeighborhoodHighlights
- Medical Services
- 2-minute walk to Fairbanks Street Station
- Wood Flooring
- Michael Driscoll Rated A
- Property is near public transit
- Window Unit Cooling System
About This Home
As of April 2025Large, 2 Bed 1 Bath, floor-thru unit with open and oversized layout. Spacious Eat-In-Kitchen w/stainless appliances & dining area opens to a generous living room, offering an excellent layout for entertaining. Private rear patio, large storage room in basement, plus excellent closet space in the unit. There is a king-size, primary bedroom w/bay windows as well as a well-appointed secondary bedroom (10x11). The unit has a modern bath, loads of storage, & free laundry in the basement. This condo is full of charm & character with walls of exposed brick, hardwood floors, & built-ins. Updates include new windows, refinished floors, fresh paint, & newer heating system. Amazing Location in Washington Square along Green C Line & #65 Bus. Easily accessible to Coolidge Corner, Brookline Village, Longwood Medical, multiple grocery stores, Griggs Park, and endless dining & entertainment. Condo fee includes heat & hot water. Easy to show. Parking available for rent across the street for $150/month.
Property Details
Home Type
- Condominium
Est. Annual Taxes
- $6,916
Year Built
- Built in 1900
HOA Fees
- $715 Monthly HOA Fees
Home Design
- Rubber Roof
Interior Spaces
- 1,063 Sq Ft Home
- 1-Story Property
- Wood Flooring
Kitchen
- Range
- Microwave
- Freezer
- Dishwasher
- Disposal
Bedrooms and Bathrooms
- 2 Bedrooms
- 1 Full Bathroom
Parking
- On-Street Parking
- Open Parking
- Rented or Permit Required
Outdoor Features
- Patio
Location
- Property is near public transit
- Property is near schools
Schools
- Driscoll Elementary And Middle School
- Brookline High School
Utilities
- Window Unit Cooling System
- Hot Water Heating System
Listing and Financial Details
- Assessor Parcel Number B:216 L:0002 S:0003,37110
Community Details
Overview
- Association fees include heat, water, sewer, insurance, maintenance structure, snow removal, reserve funds
- 3 Units
- Low-Rise Condominium
- 638 Washington Street Condominium Community
Amenities
- Medical Services
- Shops
- Coin Laundry
Recreation
- Park
- Bike Trail
Ownership History
Purchase Details
Home Financials for this Owner
Home Financials are based on the most recent Mortgage that was taken out on this home.Purchase Details
Purchase Details
Home Financials for this Owner
Home Financials are based on the most recent Mortgage that was taken out on this home.Purchase Details
Purchase Details
Purchase Details
Similar Homes in the area
Home Values in the Area
Average Home Value in this Area
Purchase History
| Date | Type | Sale Price | Title Company |
|---|---|---|---|
| Condominium Deed | $575,000 | -- | |
| Quit Claim Deed | -- | -- | |
| Quit Claim Deed | -- | -- | |
| Deed | $401,000 | -- | |
| Deed | $401,000 | -- | |
| Deed | $343,000 | -- | |
| Deed | $224,000 | -- | |
| Deed | $163,000 | -- | |
| Deed | $163,000 | -- |
Mortgage History
| Date | Status | Loan Amount | Loan Type |
|---|---|---|---|
| Open | $289,000 | Purchase Money Mortgage | |
| Closed | $289,000 | Purchase Money Mortgage | |
| Closed | $55,000 | Second Mortgage Made To Cover Down Payment | |
| Open | $517,500 | New Conventional | |
| Previous Owner | $231,150 | No Value Available | |
| Previous Owner | $261,000 | Purchase Money Mortgage | |
| Previous Owner | $309,000 | No Value Available | |
| Previous Owner | $288,000 | No Value Available | |
| Previous Owner | $35,000 | No Value Available |
Property History
| Date | Event | Price | Change | Sq Ft Price |
|---|---|---|---|---|
| 04/10/2025 04/10/25 | Sold | $679,000 | 0.0% | $639 / Sq Ft |
| 04/07/2025 04/07/25 | Pending | -- | -- | -- |
| 04/07/2025 04/07/25 | For Sale | $679,000 | 0.0% | $639 / Sq Ft |
| 12/01/2019 12/01/19 | Rented | $2,500 | -7.4% | -- |
| 11/12/2019 11/12/19 | Under Contract | -- | -- | -- |
| 10/29/2019 10/29/19 | Price Changed | $2,700 | 0.0% | $3 / Sq Ft |
| 10/15/2019 10/15/19 | Sold | $575,000 | 0.0% | $541 / Sq Ft |
| 10/15/2019 10/15/19 | For Rent | $2,800 | 0.0% | -- |
| 08/13/2019 08/13/19 | Pending | -- | -- | -- |
| 06/12/2019 06/12/19 | Price Changed | $599,000 | -7.7% | $563 / Sq Ft |
| 05/28/2019 05/28/19 | For Sale | $649,000 | +12.9% | $611 / Sq Ft |
| 05/02/2019 05/02/19 | Off Market | $575,000 | -- | -- |
| 04/23/2019 04/23/19 | For Sale | $649,000 | -- | $611 / Sq Ft |
Tax History Compared to Growth
Tax History
| Year | Tax Paid | Tax Assessment Tax Assessment Total Assessment is a certain percentage of the fair market value that is determined by local assessors to be the total taxable value of land and additions on the property. | Land | Improvement |
|---|---|---|---|---|
| 2025 | $6,916 | $700,700 | $0 | $700,700 |
| 2024 | $6,712 | $687,000 | $0 | $687,000 |
| 2023 | $6,704 | $672,400 | $0 | $672,400 |
| 2022 | $6,845 | $671,700 | $0 | $671,700 |
| 2021 | $6,518 | $665,100 | $0 | $665,100 |
| 2020 | $6,882 | $728,300 | $0 | $728,300 |
| 2019 | $5,767 | $615,500 | $0 | $615,500 |
| 2018 | $5,458 | $577,000 | $0 | $577,000 |
| 2017 | $5,278 | $534,200 | $0 | $534,200 |
| 2016 | $5,061 | $485,700 | $0 | $485,700 |
| 2015 | $4,715 | $441,500 | $0 | $441,500 |
| 2014 | $4,629 | $406,400 | $0 | $406,400 |
Agents Affiliated with this Home
-

Seller's Agent in 2025
Matthew Petty
FRAME Residential
(617) 543-3900
1 in this area
69 Total Sales
-

Buyer's Agent in 2025
Joshua Stiles
Compass
(617) 581-5907
1 in this area
83 Total Sales
-
A
Seller's Agent in 2019
Ava Amiri
Hammond Residential Real Estate
(617) 233-5993
4 in this area
36 Total Sales
-
G
Buyer's Agent in 2019
Graham Parker
Parker & Co Real Estate Group
-

Buyer's Agent in 2019
Christopher Bushing
Coldwell Banker Realty - Boston
(617) 283-2052
1 Total Sale
Map
Source: MLS Property Information Network (MLS PIN)
MLS Number: 73356025
APN: BROO-000216-000002-000003
- 4 Fairbanks St Unit 2
- 84 Winthrop Rd Unit 1
- 12 Colbourne Crescent Unit 1
- 108-116 Winthrop Rd
- 15 Colbourne Crescent Unit 2
- 1588 Beacon St Unit 2
- 175 Winthrop Rd Unit 3
- 33 Winthrop Rd Unit 1
- 59 Mason Terrace Unit 61
- 20 Claflin Rd Unit A
- 59 Addington Rd Unit 3
- 179 Rawson Rd Unit 2
- 321 Tappan St Unit 5
- 321 Tappan St Unit 2
- 321 Tappan St Unit 1
- 1450-1454 Beacon St Unit 301
- 757 Washington St Unit 2
- 757 Washington St Unit 1
- 352 Tappan St Unit 1
- 324 Tappan St Unit 1
