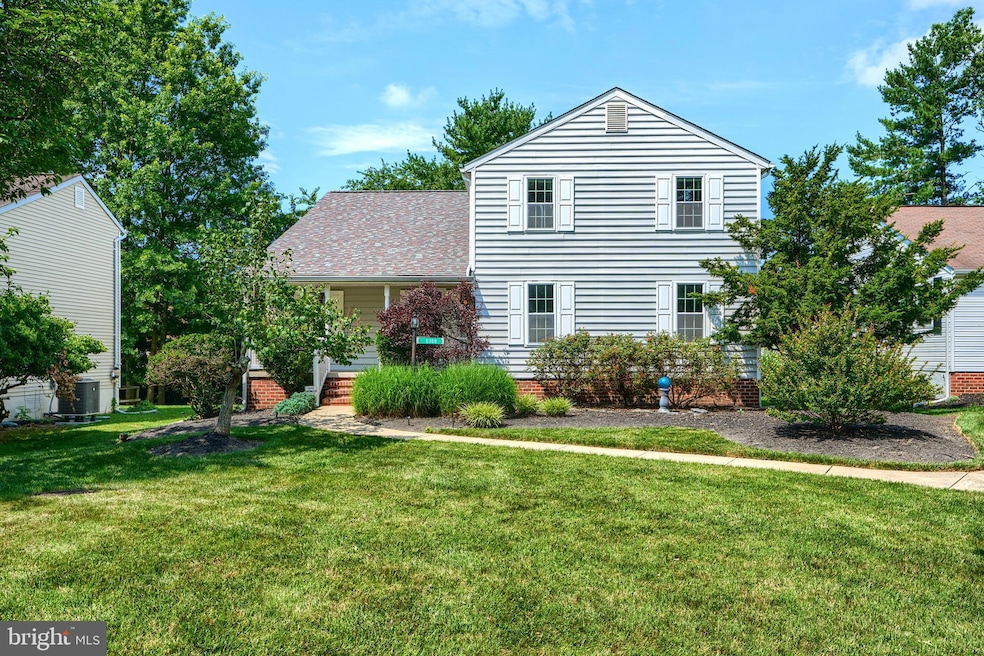
6380 Bright Plume Columbia, MD 21044
Hickory Ridge NeighborhoodEstimated payment $3,732/month
Highlights
- Colonial Architecture
- Community Lake
- Recreation Room
- Wilde Lake Middle Rated A-
- Deck
- Vaulted Ceiling
About This Home
Check Out the Updates in this 2,478 sq ft, 4BR, 2.5 BA Traditional Loved by Original Owners & Nestled on Quiet Cul-de-Sac! Pristine Hardwood Flooring thru Main Level * Remodeled Kitchen w/Granite Counters, 5-Seat Breakfast Bar/Island, Wood Cabinetry w/pull-out shelving, Wine Rack, Tile Backsplash, 2 Large Pantries, & G.E. Profile Stainless Appliances * Breakfast Room with Corner Desk adjacent to Vaulted Family Room * Formal Dining Room w/ Corner Wood Burning FP & Slider to Deck * Spacious Living Room w/Shoji Screens * Updated Primary BA w/Floor to Ceiling Cabinetry & Shower w/Multi Controls * Updated Hall BA * LL Playroom & Storage Room * New Architectural Shingle Roof (2023), New HVAC (2017), New Water Heater (2023), New Oak Floors (3/24), New Attic Insulation (2023) * , Most Carpet (6/25), Kitchen Appliances (2019) * Replaced Windows * Currently Districted for Atholton HIgh School! HOA fee is CA* Other Fee is Hickory Meadows HOA that Covers Road Maintenance & Snow Removal * Assigned Parking for 3 Vehicles * Carport has Storage Space
Home Details
Home Type
- Single Family
Est. Annual Taxes
- $5,962
Year Built
- Built in 1978
Lot Details
- 4,200 Sq Ft Lot
- Backs To Open Common Area
- Cul-De-Sac
- Landscaped
- Property is in very good condition
- Property is zoned NT
HOA Fees
- $102 Monthly HOA Fees
Home Design
- Colonial Architecture
- Traditional Architecture
- Block Foundation
- Frame Construction
- Architectural Shingle Roof
Interior Spaces
- Property has 3 Levels
- Traditional Floor Plan
- Built-In Features
- Chair Railings
- Crown Molding
- Vaulted Ceiling
- Ceiling Fan
- Recessed Lighting
- Corner Fireplace
- Wood Burning Fireplace
- Fireplace With Glass Doors
- Double Pane Windows
- Replacement Windows
- Window Treatments
- Sliding Doors
- Entrance Foyer
- Family Room Off Kitchen
- Living Room
- Formal Dining Room
- Recreation Room
- Storage Room
- Garden Views
- Storm Doors
- Attic
Kitchen
- Breakfast Room
- Eat-In Kitchen
- Double Self-Cleaning Oven
- Stove
- Built-In Microwave
- Ice Maker
- Dishwasher
- Stainless Steel Appliances
- Kitchen Island
- Upgraded Countertops
- Disposal
Flooring
- Solid Hardwood
- Carpet
- Ceramic Tile
Bedrooms and Bathrooms
- 4 Bedrooms
- En-Suite Primary Bedroom
- En-Suite Bathroom
- Bathtub with Shower
- Walk-in Shower
Laundry
- Laundry Room
- Laundry on main level
- Dryer
- Washer
Partially Finished Basement
- Heated Basement
- Walk-Up Access
- Rear Basement Entry
Parking
- 2 Parking Spaces
- 2 Detached Carport Spaces
- 3 Assigned Parking Spaces
Outdoor Features
- Deck
- Storage Shed
- Porch
Schools
- Swansfield Elementary School
- Wilde Lake Middle School
- Atholton High School
Utilities
- Central Heating and Cooling System
- Heat Pump System
- Underground Utilities
- Electric Water Heater
Listing and Financial Details
- Tax Lot J 9
- Assessor Parcel Number 1415050721
Community Details
Overview
- Association fees include common area maintenance, management, reserve funds
- $33 Other Monthly Fees
- Ca And Hickory Meadows HOA
- Hickory Ridge Subdivision
- Property Manager
- Community Lake
Amenities
- Common Area
- Community Library
Recreation
- Golf Course Membership Available
- Community Basketball Court
- Pool Membership Available
- Jogging Path
- Bike Trail
Map
Home Values in the Area
Average Home Value in this Area
Tax History
| Year | Tax Paid | Tax Assessment Tax Assessment Total Assessment is a certain percentage of the fair market value that is determined by local assessors to be the total taxable value of land and additions on the property. | Land | Improvement |
|---|---|---|---|---|
| 2025 | $5,944 | $481,300 | $0 | $0 |
| 2024 | $5,944 | $465,200 | $235,000 | $230,200 |
| 2023 | $5,681 | $446,300 | $0 | $0 |
| 2022 | $5,337 | $427,400 | $0 | $0 |
| 2021 | $4,863 | $408,500 | $220,000 | $188,500 |
| 2020 | $4,863 | $381,333 | $0 | $0 |
| 2019 | $4,632 | $354,167 | $0 | $0 |
| 2018 | $4,789 | $327,000 | $141,400 | $185,600 |
| 2017 | $4,696 | $327,000 | $0 | $0 |
| 2016 | $899 | $315,867 | $0 | $0 |
| 2015 | $899 | $310,300 | $0 | $0 |
| 2014 | $877 | $310,300 | $0 | $0 |
Property History
| Date | Event | Price | Change | Sq Ft Price |
|---|---|---|---|---|
| 07/26/2025 07/26/25 | Pending | -- | -- | -- |
| 07/12/2025 07/12/25 | Price Changed | $575,000 | -2.5% | $224 / Sq Ft |
| 07/09/2025 07/09/25 | For Sale | $590,000 | -- | $230 / Sq Ft |
Mortgage History
| Date | Status | Loan Amount | Loan Type |
|---|---|---|---|
| Closed | $75,100 | Credit Line Revolving |
Similar Homes in Columbia, MD
Source: Bright MLS
MLS Number: MDHW2050388
APN: 15-050721
- 10705 Mcgregor Dr
- 6365 Bright Plume
- 6101 Stem Winder Ct
- 6133 Cedar Wood Dr
- 6036 Misty Arch Run
- 11533 Shell Flower Ln
- 6316 Ferryboat Cir
- 10747 Cordage Walk
- 11832 Bright Passage
- 5920 Watch Chain Way
- 7941 Harriet Tubman Ln
- 6652 Hawkeye Run
- 11410 Little Patuxent Pkwy Unit 1010
- 11440 Little Patuxent Pkwy Unit 709
- 11440 Little Patuxent Pkwy Unit 708
- 11411 Little Patuxent Pkwy Unit 4-103
- 10313 College Square
- 6691 Cedar Ln
- 11630 Sun Circle Way
- 10338 College Square






