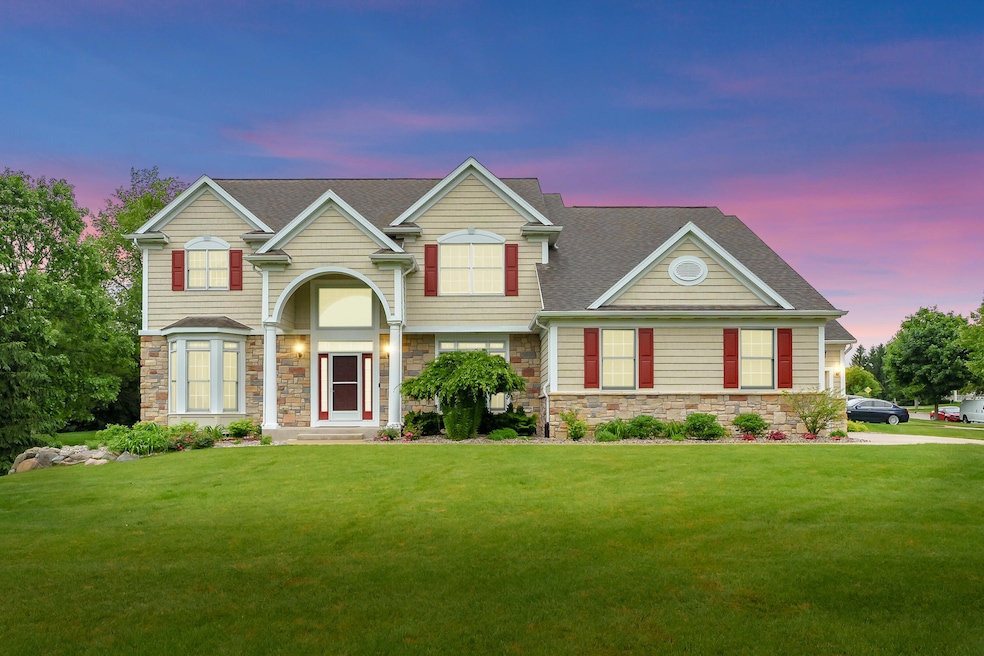6380 McGillicuddy Ln Portage, MI 49024
Estimated payment $4,178/month
Highlights
- Contemporary Architecture
- Wood Flooring
- Eat-In Kitchen
- Amberly Elementary School Rated A-
- Corner Lot: Yes
- Brick or Stone Mason
About This Home
By far the best value in Portage. Wonderful one owner home located in Portage in the Homestead. You will love the spaciousness of this 5 bedroom home with 4 full bathrooms and a
1/2 bath . Main floor features include a nice open floor plan with tall ceilings, huge kitchen and formal living and dining rooms and den and a comfortable
4 seasons sunroom. Also the main floor features a nice laundry area and large 3 car attached garage. The upper floor features a large primary suite with a huge walk-in closet ,2 additional bedrooms ,
connected with a jack and jill bathroom and a 4th bedroom with an ensuite full bathroom. The large finished basement level has a fifth bedroom and the 4th full bath and includes a large rec. room and plenty of storage All appliances included. Many updates in the last 2-5 years. Well cared for and ready for new owners.
Home Details
Home Type
- Single Family
Est. Annual Taxes
- $12,006
Year Built
- Built in 2006
Lot Details
- 0.41 Acre Lot
- Shrub
- Corner Lot: Yes
- Sprinkler System
HOA Fees
- $60 Monthly HOA Fees
Parking
- 3 Car Garage
- Side Facing Garage
- Garage Door Opener
Home Design
- Contemporary Architecture
- Brick or Stone Mason
- Composition Roof
- Asphalt Roof
- Vinyl Siding
- Stone
Interior Spaces
- 2-Story Property
- Built-In Desk
- Ceiling Fan
- Gas Log Fireplace
- Insulated Windows
- Window Treatments
- Family Room with Fireplace
Kitchen
- Eat-In Kitchen
- Range
- Microwave
- Dishwasher
- Kitchen Island
- Disposal
Flooring
- Wood
- Carpet
- Tile
Bedrooms and Bathrooms
- 5 Bedrooms
Laundry
- Laundry Room
- Laundry on main level
- Dryer
- Washer
Basement
- Basement Fills Entire Space Under The House
- 1 Bedroom in Basement
- Basement Window Egress
Home Security
- Home Security System
- Fire and Smoke Detector
Outdoor Features
- Patio
Utilities
- Forced Air Heating and Cooling System
- Heating System Uses Natural Gas
- Natural Gas Water Heater
- Water Softener is Owned
- High Speed Internet
- Phone Available
- Cable TV Available
Community Details
- $240 HOA Transfer Fee
- Association Phone (269) 323-7774
Map
Home Values in the Area
Average Home Value in this Area
Tax History
| Year | Tax Paid | Tax Assessment Tax Assessment Total Assessment is a certain percentage of the fair market value that is determined by local assessors to be the total taxable value of land and additions on the property. | Land | Improvement |
|---|---|---|---|---|
| 2025 | $10,076 | $343,600 | $0 | $0 |
| 2024 | $10,076 | $325,100 | $0 | $0 |
| 2023 | $10,076 | $295,900 | $0 | $0 |
| 2022 | $10,887 | $275,500 | $0 | $0 |
| 2021 | $10,522 | $273,900 | $0 | $0 |
| 2020 | $10,293 | $240,900 | $0 | $0 |
| 2019 | $927 | $242,000 | $0 | $0 |
| 2018 | $0 | $238,600 | $0 | $0 |
| 2017 | $0 | $242,200 | $0 | $0 |
| 2016 | -- | $213,100 | $0 | $0 |
| 2015 | -- | $218,000 | $0 | $0 |
| 2014 | -- | $209,500 | $0 | $0 |
Property History
| Date | Event | Price | Change | Sq Ft Price |
|---|---|---|---|---|
| 08/18/2025 08/18/25 | For Sale | $585,000 | -- | $138 / Sq Ft |
Purchase History
| Date | Type | Sale Price | Title Company |
|---|---|---|---|
| Interfamily Deed Transfer | -- | None Available | |
| Warranty Deed | -- | Chicago Title |
Mortgage History
| Date | Status | Loan Amount | Loan Type |
|---|---|---|---|
| Previous Owner | $359,650 | Construction |
Source: Southwestern Michigan Association of REALTORS®
MLS Number: 25041935
APN: 10-06731-039-O
- 4030 Hollow Wood Dr
- 6421 Cullys Trail
- 6427 Pepperidge Cir
- 6614 Pleasantview Dr
- 6581 Edgefield St
- 6170 Baywood Dr
- 3755 Shade Tree Terrace
- Traditions 2330 V8.0b Plan at Copperleaf - Traditions
- Elements 2390 Plan at Copperleaf
- Traditions 2800 V8.0b Plan at Copperleaf - Traditions
- Elements 1800 Plan at Copperleaf
- Elements 2200 Plan at Copperleaf
- Traditions 3390 V8.2b Plan at Copperleaf - Traditions
- Elements 2100 Plan at Copperleaf
- Traditions 2900 V8.2b Plan at Copperleaf - Traditions
- Elements 2090 Plan at Copperleaf
- Traditions 3100 Plan at Copperleaf - Traditions
- Elements 2070 Plan at Copperleaf
- Elements 2700 Plan at Copperleaf
- Elements 1870 Plan at Copperleaf
- 6095 Annas Ln
- 3490 Scots Pine Way
- 3550 Austrian Pine Way
- 5211 Stapleton Dr
- 4805 Fox Valley Dr
- 2185 Albatross Ct
- 4821 Idlewood Ave
- 6195 Village Green Cir
- 3707 Greenleaf Blvd
- 6313 Peachtree St
- 3413 W Centre Ave
- 3707 Greenleaf Cir
- 8380 Greenspire Dr
- 5935 S 9th St
- 6285 Ivywood Dr
- 5295 Voyager
- 316 Tudor Cir
- 7705 Kenmure Dr
- 7640 Whispering Brook
- 734 W Kilgore Rd Unit 206







