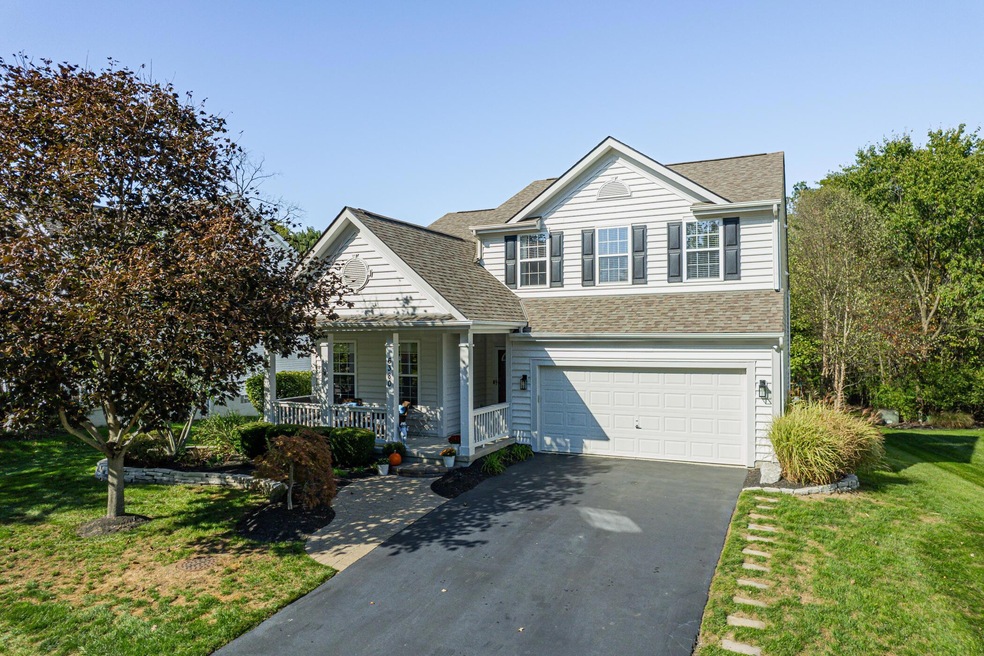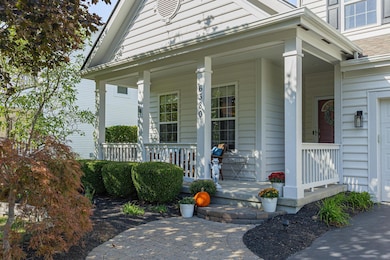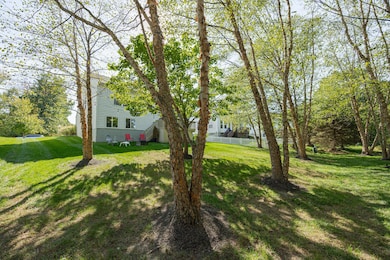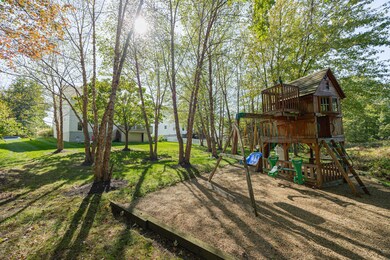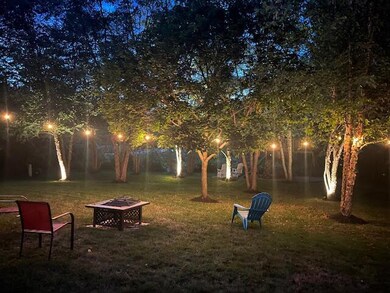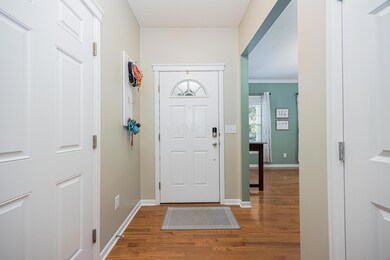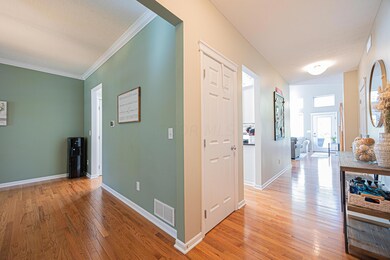
6380 Skipping Stone Dr New Albany, OH 43054
Preserve North NeighborhoodHighlights
- Deck
- Loft
- Home Security System
- New Albany Primary School Rated A
- 2 Car Attached Garage
- Ceramic Tile Flooring
About This Home
As of December 2024Open House Cancelled! Updated 5 level split in the Woods at the Preserve with Columbus taxes and New Albany schools. Highlights include covered front porch, hardwood floors, large dining room, fantastic white kitchen with stainless steel appliances, granite countertops and subway tile backsplash opening to the vaulted living room with a corner fireplace and wall of glass. 1st floor laundry and half bath. Step down to the fantastic family room with new carpet and a ton of natural light. Huge finished rec room in the lower level includes bar with granite top, room for a pool table and rec room. Step up to the private owners suite with deluxe bath. 3 spacious bedrooms, loft and full bath up. Step outside to the deck overlooking a park like back yard with privacy backing to a preserve
Last Agent to Sell the Property
KW Classic Properties Realty License #2016000588 Listed on: 10/29/2024

Home Details
Home Type
- Single Family
Est. Annual Taxes
- $8,909
Year Built
- Built in 2004
HOA Fees
- $41 Monthly HOA Fees
Parking
- 2 Car Attached Garage
Home Design
- Split Level Home
- Block Foundation
- Vinyl Siding
Interior Spaces
- 3,294 Sq Ft Home
- 5-Story Property
- Gas Log Fireplace
- Insulated Windows
- Family Room
- Loft
- Home Security System
- Laundry on main level
Kitchen
- Gas Range
- Dishwasher
Flooring
- Carpet
- Ceramic Tile
Bedrooms and Bathrooms
- 4 Bedrooms
Basement
- Partial Basement
- Recreation or Family Area in Basement
Utilities
- Central Air
- Heating System Uses Gas
- Gas Water Heater
Additional Features
- Deck
- 10,019 Sq Ft Lot
Listing and Financial Details
- Assessor Parcel Number 545-267057
Community Details
Overview
- Association Phone (614) 939-8600
- Meyer/Ohio Equities HOA
Amenities
- Recreation Room
Ownership History
Purchase Details
Home Financials for this Owner
Home Financials are based on the most recent Mortgage that was taken out on this home.Purchase Details
Home Financials for this Owner
Home Financials are based on the most recent Mortgage that was taken out on this home.Purchase Details
Home Financials for this Owner
Home Financials are based on the most recent Mortgage that was taken out on this home.Similar Homes in New Albany, OH
Home Values in the Area
Average Home Value in this Area
Purchase History
| Date | Type | Sale Price | Title Company |
|---|---|---|---|
| Warranty Deed | $595,000 | Search2close | |
| Warranty Deed | $406,000 | Landsel Title Agency Inc | |
| Warranty Deed | $305,000 | Transohio R |
Mortgage History
| Date | Status | Loan Amount | Loan Type |
|---|---|---|---|
| Open | $545,000 | VA | |
| Previous Owner | $360,000 | New Conventional | |
| Previous Owner | $247,404 | Commercial | |
| Previous Owner | $173,000 | Commercial | |
| Previous Owner | $221,600 | Unknown | |
| Previous Owner | $125,000 | Unknown | |
| Previous Owner | $76,250 | Credit Line Revolving |
Property History
| Date | Event | Price | Change | Sq Ft Price |
|---|---|---|---|---|
| 03/31/2025 03/31/25 | Off Market | $595,000 | -- | -- |
| 12/04/2024 12/04/24 | Sold | $595,000 | 0.0% | $181 / Sq Ft |
| 10/09/2024 10/09/24 | For Sale | $595,000 | +46.6% | $181 / Sq Ft |
| 08/05/2020 08/05/20 | Sold | $406,000 | +1.5% | $166 / Sq Ft |
| 05/22/2020 05/22/20 | For Sale | $399,900 | -- | $163 / Sq Ft |
Tax History Compared to Growth
Tax History
| Year | Tax Paid | Tax Assessment Tax Assessment Total Assessment is a certain percentage of the fair market value that is determined by local assessors to be the total taxable value of land and additions on the property. | Land | Improvement |
|---|---|---|---|---|
| 2024 | $8,959 | $164,750 | $29,750 | $135,000 |
| 2023 | $8,909 | $164,745 | $29,750 | $134,995 |
| 2022 | $9,188 | $129,930 | $20,130 | $109,800 |
| 2021 | $8,766 | $129,930 | $20,130 | $109,800 |
| 2020 | $7,744 | $114,910 | $20,130 | $94,780 |
| 2019 | $7,333 | $99,090 | $17,500 | $81,590 |
| 2018 | $7,320 | $99,090 | $17,500 | $81,590 |
| 2017 | $7,342 | $99,090 | $17,500 | $81,590 |
| 2016 | $7,391 | $91,920 | $18,170 | $73,750 |
| 2015 | $7,407 | $91,920 | $18,170 | $73,750 |
| 2014 | $7,079 | $91,920 | $18,170 | $73,750 |
| 2013 | $3,652 | $87,535 | $17,290 | $70,245 |
Agents Affiliated with this Home
-

Seller's Agent in 2024
Mindy Farwick
KW Classic Properties Realty
(614) 329-4337
1 in this area
86 Total Sales
-

Buyer's Agent in 2024
Michelle Hogan
Coldwell Banker Realty
(614) 581-8346
1 in this area
77 Total Sales
-

Seller's Agent in 2020
Glen Whitten
Ohio Property Group, LLC
(419) 708-1235
1,715 Total Sales
-
T
Buyer's Agent in 2020
Thomas Farwick
RE/MAX
Map
Source: Columbus and Central Ohio Regional MLS
MLS Number: 224036020
APN: 545-267057
- 6439 Lake Mathias Dr
- 6258 Tetlin Field Dr
- 4688 Albany Park Dr
- 4497 Battles St
- 6214 Brickside Dr
- 6174 Brickside Dr
- 6041 Tetlin Field Dr
- 6227 Stonewalk Ln
- 4124 Aumbrey Ct
- 4188 Stoneworks Place Unit 74188
- 4248 Bridgelane Place Unit 8-4248
- 4331 Bridgeside Place
- 4135 High Grove Crest
- 6920 Clivdon Mews
- 6929 Clivdon Mews
- 4163 Windbud Dr
- 6200 Whitespire Dr
- 6940 Clivdon Mews
- 4158 Windbud Dr
- 6983 Hanby's Loop
