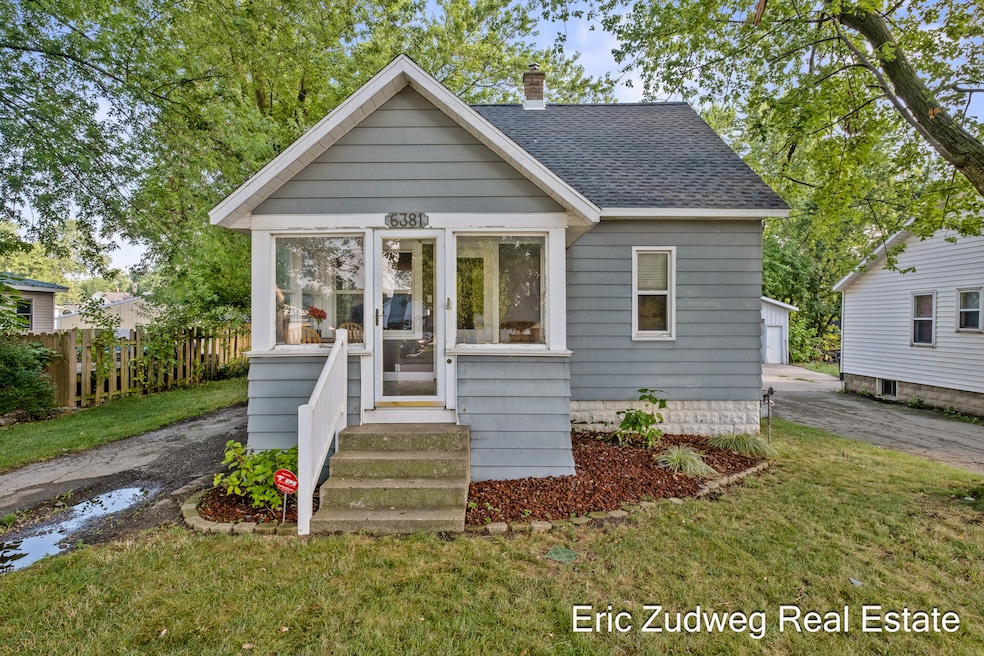
6381 Adams St Zeeland, MI 49464
Estimated payment $1,605/month
Highlights
- 1 Car Detached Garage
- Enclosed Patio or Porch
- Dehumidifier
- Cityside Middle School Rated A-
- Eat-In Kitchen
- Living Room
About This Home
Nestled in the heart of downtown Drenthe and the acclaimed Zeeland School District, this inviting home offers comfortable living and is ready for you to move in at close. Imagine relaxing on your enclosed front porch, the perfect spot for enjoying a quiet morning or watching the seasons change. The large kitchen provides an ideal space for preparing your favorite meals and gathering with friends and family. This home offers peace of mind with major updates already handled, including a brand new roof and a newer water heater. With 3 bedrooms (1 non-conforming), there is ample room to make it your own. This is more than just a house; it's an opportunity to plant your roots and begin your next chapter in a wonderful community.
Home Details
Home Type
- Single Family
Est. Annual Taxes
- $2,305
Year Built
- Built in 1940
Lot Details
- 8,480 Sq Ft Lot
- Lot Dimensions are 40' x 217'
Parking
- 1 Car Detached Garage
- Front Facing Garage
Home Design
- Bungalow
- Aluminum Siding
Interior Spaces
- 1,200 Sq Ft Home
- 2-Story Property
- Ceiling Fan
- Living Room
- Dining Area
- Basement Fills Entire Space Under The House
Kitchen
- Eat-In Kitchen
- Range
- Microwave
- Dishwasher
Bedrooms and Bathrooms
- 3 Bedrooms | 1 Main Level Bedroom
- 1 Full Bathroom
Laundry
- Laundry on lower level
- Dryer
- Washer
Outdoor Features
- Enclosed Patio or Porch
Utilities
- Dehumidifier
- Forced Air Heating and Cooling System
- Heating System Uses Natural Gas
- Natural Gas Water Heater
Map
Home Values in the Area
Average Home Value in this Area
Tax History
| Year | Tax Paid | Tax Assessment Tax Assessment Total Assessment is a certain percentage of the fair market value that is determined by local assessors to be the total taxable value of land and additions on the property. | Land | Improvement |
|---|---|---|---|---|
| 2025 | $2,305 | $80,500 | $0 | $0 |
| 2024 | $1,469 | $77,600 | $0 | $0 |
| 2023 | $1,403 | $70,200 | $0 | $0 |
| 2022 | $2,088 | $74,100 | $0 | $0 |
| 2021 | $2,088 | $69,500 | $0 | $0 |
| 2020 | $2,036 | $66,700 | $0 | $0 |
| 2019 | $2,034 | $61,000 | $0 | $0 |
| 2018 | $1,762 | $54,600 | $0 | $0 |
| 2017 | -- | $54,600 | $0 | $0 |
| 2016 | -- | $51,500 | $0 | $0 |
| 2015 | -- | $48,300 | $0 | $0 |
| 2014 | -- | $44,800 | $0 | $0 |
Property History
| Date | Event | Price | Change | Sq Ft Price |
|---|---|---|---|---|
| 08/19/2025 08/19/25 | Pending | -- | -- | -- |
| 08/14/2025 08/14/25 | For Sale | $259,900 | +75.6% | $217 / Sq Ft |
| 05/18/2018 05/18/18 | Sold | $148,000 | -4.5% | $123 / Sq Ft |
| 04/19/2018 04/19/18 | Pending | -- | -- | -- |
| 03/28/2018 03/28/18 | For Sale | $154,900 | -- | $129 / Sq Ft |
Purchase History
| Date | Type | Sale Price | Title Company |
|---|---|---|---|
| Warranty Deed | $148,000 | Chicago Title Of Michigan | |
| Interfamily Deed Transfer | -- | None Available | |
| Warranty Deed | $97,300 | Priority Title Agency Inc |
Mortgage History
| Date | Status | Loan Amount | Loan Type |
|---|---|---|---|
| Open | $139,000 | New Conventional | |
| Closed | $140,000 | New Conventional | |
| Previous Owner | $115,000 | VA | |
| Previous Owner | $104,850 | New Conventional | |
| Previous Owner | $99,900 | New Conventional | |
| Previous Owner | $97,300 | Purchase Money Mortgage |
Similar Homes in Zeeland, MI
Source: Southwestern Michigan Association of REALTORS®
MLS Number: 25041282
APN: 70-17-26-300-017
- Parcel 7 40th St
- 6734 Vriesland Crossing Unit 18
- 6779 Vriesland Crossing Unit 3
- 7584 Ridgeline Dr
- The Oakwood Plan at Trailside East
- The Sierra Plan at Trailside East
- The Whitney Plan at Trailside East
- The Harper Plan at Trailside East
- The Breckenridge Plan at Trailside East
- The Austen Plan at Trailside East
- The Dickenson Plan at Trailside East
- The Walden Plan at Trailside East
- The Yukon Plan at Trailside East
- The McKinley Plan at Trailside East
- 2650 Air Park Dr
- 7535 Rivertrail Ct
- 2484 Black Brook Dr Unit 56
- 4277 Mason St
- 4675 44th St
- 1439 84th Ave






