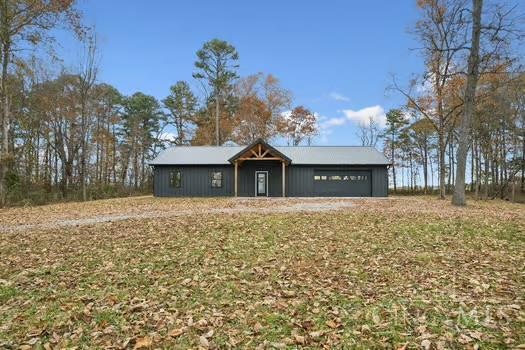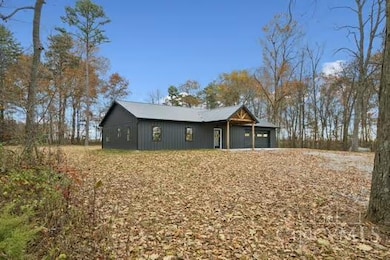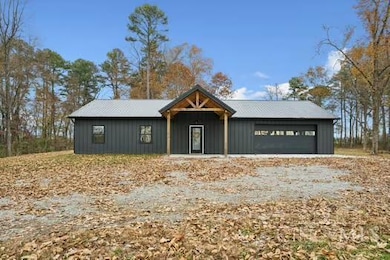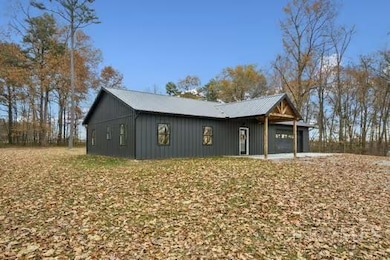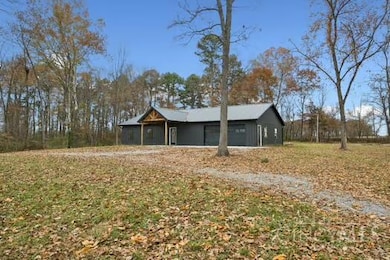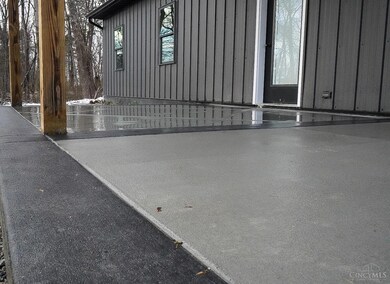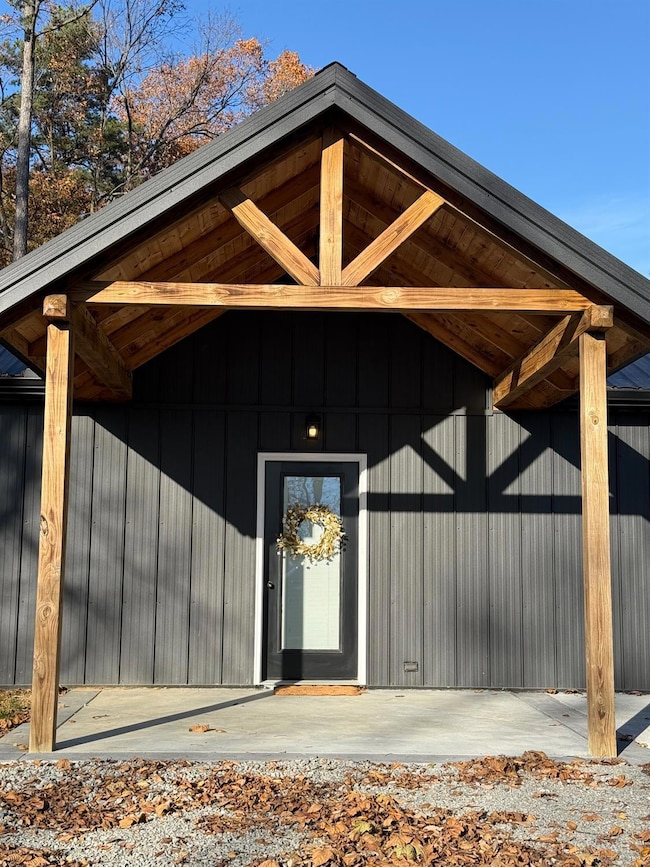6381 Clark Rd Hillsboro, OH 45133
Estimated payment $1,961/month
Highlights
- Popular Property
- View of Trees or Woods
- No HOA
- New Construction
- Vaulted Ceiling
- Porch
About This Home
This stunning brand new barndominium style residence seamlessly blends contemporary, traditional, and modern design elements. Situated on a private 5-acre lot, the property boasts both cleared and wooded areas, featuring a pond at its center. A front and back covered porch provides the perfect setting to take in the breathtaking views. Upon entering, you'll discover an open concept floor plan, complete with three bedrooms, two bathrooms, a pantry, and an isolated laundry room situated right before you enter an oversized two-car garage, accompanied by a bonus storage room. We invite you to explore all that this exceptional property has to offer.
Home Details
Home Type
- Single Family
Est. Annual Taxes
- $1,044
Year Built
- Built in 2025 | New Construction
Parking
- 2 Car Attached Garage
- Oversized Parking
- Gravel Driveway
Home Design
- Slab Foundation
- Metal Roof
Interior Spaces
- 1,400 Sq Ft Home
- 1-Story Property
- Vaulted Ceiling
- Views of Woods
- Laundry Room
Kitchen
- Oven or Range
- Microwave
- Dishwasher
Bedrooms and Bathrooms
- 3 Bedrooms
- Walk-In Closet
- 2 Full Bathrooms
- Bathtub with Shower
Utilities
- Forced Air Heating and Cooling System
- Gas Available at Street
- Cistern
- Electric Water Heater
- Septic Tank
Additional Features
- Porch
- 5 Acre Lot
Community Details
- No Home Owners Association
- Built by Marcus Yutzy
Map
Home Values in the Area
Average Home Value in this Area
Tax History
| Year | Tax Paid | Tax Assessment Tax Assessment Total Assessment is a certain percentage of the fair market value that is determined by local assessors to be the total taxable value of land and additions on the property. | Land | Improvement |
|---|---|---|---|---|
| 2024 | $451 | $15,440 | $15,440 | $0 |
| 2023 | $451 | $32,520 | $12,850 | $19,670 |
| 2022 | $1,047 | $32,520 | $12,850 | $19,670 |
| 2021 | $1,049 | $32,520 | $12,850 | $19,670 |
| 2020 | $937 | $28,290 | $11,170 | $17,120 |
| 2019 | $931 | $28,290 | $11,170 | $17,120 |
| 2018 | $934 | $28,290 | $11,170 | $17,120 |
| 2017 | $893 | $27,200 | $10,680 | $16,520 |
| 2016 | $894 | $27,200 | $10,680 | $16,520 |
| 2015 | $894 | $27,200 | $10,680 | $16,520 |
| 2014 | $936 | $27,200 | $10,680 | $16,520 |
| 2013 | $918 | $27,200 | $10,680 | $16,520 |
Property History
| Date | Event | Price | List to Sale | Price per Sq Ft | Prior Sale |
|---|---|---|---|---|---|
| 11/14/2025 11/14/25 | For Sale | $355,000 | +317.6% | $254 / Sq Ft | |
| 09/12/2023 09/12/23 | Sold | $85,000 | -29.1% | -- | View Prior Sale |
| 08/30/2023 08/30/23 | Pending | -- | -- | -- | |
| 08/19/2023 08/19/23 | For Sale | $119,900 | -- | -- |
Purchase History
| Date | Type | Sale Price | Title Company |
|---|---|---|---|
| Warranty Deed | $85,000 | Preferred Midwest Title | |
| Warranty Deed | -- | None Available | |
| Interfamily Deed Transfer | -- | Attorney | |
| Deed | $30,000 | -- | |
| Deed | $10,500 | -- |
Source: MLS of Greater Cincinnati (CincyMLS)
MLS Number: 1862036
APN: 06-25-000-036.04
- 2580 Concord Rd
- 2878 Us Rt 62
- 2878 U S 62
- 5353 Sorg Rd
- 3654 Concord Rd
- 1389 Hook Morgan Rd
- 6935 Oak Ridge Rd
- 968 Redkey Rd
- 1865 Ohio 247
- 5200 Leininger Haigh Rd
- 4410 Robinson Rd
- 4580 Bottom Ln
- 5801 W New Market Rd
- 1249 Greenbrier Rd
- 4400 E Danville Ln
- 4141 Sweeney Ln
- 9094 W Deadfall Rd
- 25 S Taylorsville Rd
- 23 S Taylorsville Rd
- 360 Fenton Rd
- 338 S High St Unit 4
- 808 Treewood Dr
- 12120 Valerie Dr
- 671 Shaker Run Rd
- 112 Ivy Trace Unit A
- 1021 Unity Rd
- 385 Bernard Rd
- 400 Elm St
- 610 Markley Ave
- 104 S Pleasant St Unit 2
- 401 Marshall Ave
- 679 S Main St
- 324 E Center St
- 141 Orchard View Ln Unit 1
- 2072 Barleybrook St
- 459 S Mulberry St
- 3899 Augusta Minerva Rd
- 3476 Smyrna Rd
- 367 S Beechgrove Rd
