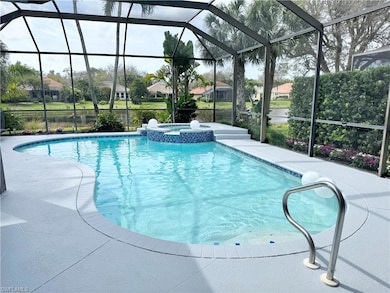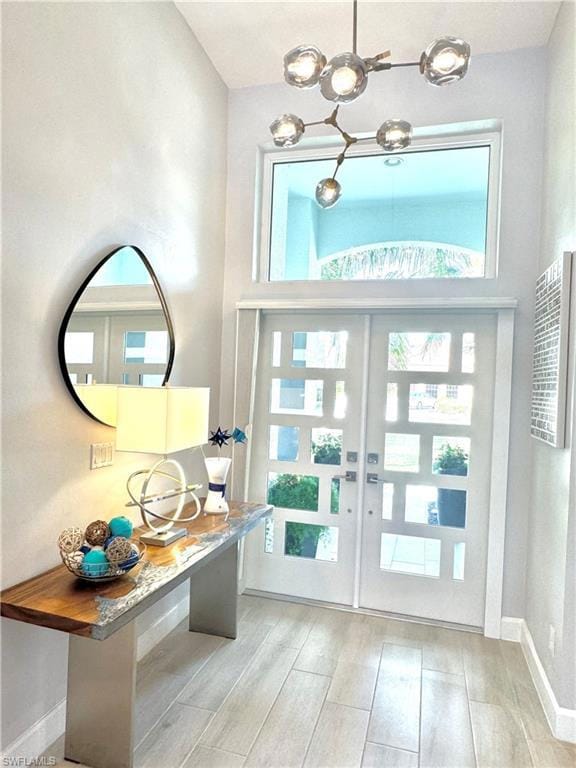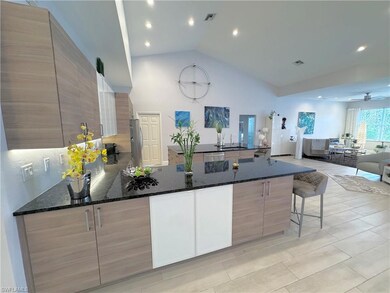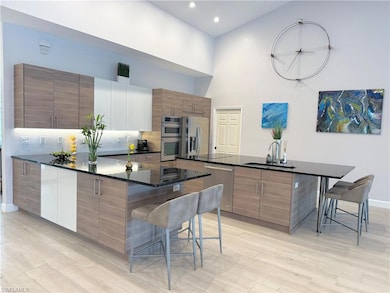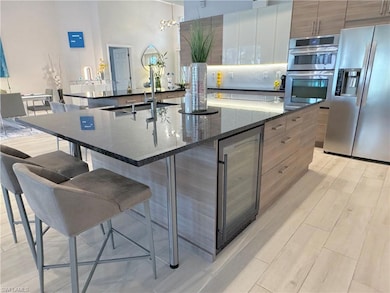
6382 Old Mahogany Ct Naples, FL 34109
Autumn Woods NeighborhoodHighlights
- Lake Front
- Screened Pool
- Sitting Area In Primary Bedroom
- Sea Gate Elementary School Rated A
- Gated with Attendant
- Floor-to-Ceiling Windows
About This Home
As of April 2024MOVE-IN-READY! This absolutely gorgeous, south facing European contemporary home has completely been redesigned and updated to feature an inviting and modern open floor plan that offers everything you desire! Furthermore it features a newer roof; Impact windows and front door; Refinished pool, spa and lanai area; Newer remote controlled pool equipment and heater; High efficiency HVAC unit; Contemporary, European kitchen with induction cooktop and 2 islands; Stand alone bar; High speed fiber internet and many other upgrades throughout - too many to mention.
This stunning estate home with its professionally manicured landscaping located on a quiet cul-de-sac sits on an oversized lot and invites you to watch the breathtaking long lake view sunsets with your favorite beverage. Autumn Woods is on of the highly sought after locations due to the proximity to Waterside Shops and Mercato with it's restaurants, entertainment and nightlife as well as the pristine beaches of Seagate and Vanderbilt. Downtown Naples is just 5miles away and Venetian Village with its marina and restaurants just 2miles. The community offers a recently updated clubhouse, gym and pool area as well as newly installed pickle ball courts. The 26acres of wooded preserve area and over 5miles of community walkways is a wonderful addition to the North Naples lifestyle.
Last Agent to Sell the Property
Downing Frye Realty Inc. License #NAPLES-249524381 Listed on: 03/03/2024

Home Details
Home Type
- Single Family
Est. Annual Taxes
- $4,763
Year Built
- Built in 1998
Lot Details
- 10,454 Sq Ft Lot
- Lot Dimensions: 75
- Lake Front
- Cul-De-Sac
- South Facing Home
- Gated Home
- Paved or Partially Paved Lot
- Sprinkler System
- Fruit Trees
HOA Fees
- $262 Monthly HOA Fees
Parking
- 2 Car Attached Garage
- Electric Vehicle Home Charger
- Automatic Garage Door Opener
- Guest Parking
- On-Street Parking
- Deeded Parking
Home Design
- Contemporary Architecture
- Concrete Block With Brick
- Stucco
- Tile
Interior Spaces
- 2,248 Sq Ft Home
- 1-Story Property
- Custom Mirrors
- Vaulted Ceiling
- 7 Ceiling Fans
- Ceiling Fan
- Single Hung Windows
- Floor-to-Ceiling Windows
- Transom Windows
- Picture Window
- Sliding Windows
- Breakfast Room
- Formal Dining Room
- Home Office
- Screened Porch
- Lake Views
Kitchen
- Eat-In Kitchen
- Breakfast Bar
- Built-In Self-Cleaning Double Oven
- Microwave
- Freezer
- Ice Maker
- Dishwasher
- Wine Cooler
- Kitchen Island
- Built-In or Custom Kitchen Cabinets
- Disposal
Flooring
- Wood
- Tile
Bedrooms and Bathrooms
- 3 Bedrooms
- Sitting Area In Primary Bedroom
- Split Bedroom Floorplan
- Built-In Bedroom Cabinets
- Walk-In Closet
- 2 Full Bathrooms
- Dual Sinks
- Bathtub With Separate Shower Stall
- Multiple Shower Heads
Laundry
- Laundry Room
- Dryer
- Washer
- Laundry Tub
Home Security
- High Impact Windows
- High Impact Door
- Fire and Smoke Detector
Pool
- Screened Pool
- Heated Pool and Spa
- Concrete Pool
- Heated Lap Pool
- Heated In Ground Pool
- Heated Spa
- In Ground Spa
- Saltwater Pool
- Screened Spa
- Pool Equipment Stays
Outdoor Features
- Deck
- Patio
- Outdoor Gas Grill
Schools
- Seagate Elementary School
- Pine Ridge Middle School
- Barron Collier High School
Utilities
- Central Heating and Cooling System
- Heat Pump System
- Underground Utilities
- Smart Home Wiring
- High Speed Internet
- Cable TV Available
Listing and Financial Details
- Assessor Parcel Number 22597005321
Community Details
Overview
- $2,790 Secondary HOA Transfer Fee
- Autumn Woods Community
Amenities
- Community Barbecue Grill
- Clubhouse
- Community Library
- Bike Room
Recreation
- Tennis Courts
- Community Basketball Court
- Pickleball Courts
- Community Playground
- Exercise Course
- Community Pool or Spa Combo
- Park
- Bike Trail
Security
- Gated with Attendant
- Phone Entry
Ownership History
Purchase Details
Home Financials for this Owner
Home Financials are based on the most recent Mortgage that was taken out on this home.Purchase Details
Home Financials for this Owner
Home Financials are based on the most recent Mortgage that was taken out on this home.Purchase Details
Home Financials for this Owner
Home Financials are based on the most recent Mortgage that was taken out on this home.Purchase Details
Home Financials for this Owner
Home Financials are based on the most recent Mortgage that was taken out on this home.Similar Homes in Naples, FL
Home Values in the Area
Average Home Value in this Area
Purchase History
| Date | Type | Sale Price | Title Company |
|---|---|---|---|
| Warranty Deed | $1,250,000 | Lutgert Title | |
| Warranty Deed | $590,000 | Attorney | |
| Warranty Deed | $590,000 | Attorney | |
| Warranty Deed | -- | -- | |
| Warranty Deed | $276,800 | -- |
Mortgage History
| Date | Status | Loan Amount | Loan Type |
|---|---|---|---|
| Previous Owner | $705,000 | New Conventional | |
| Previous Owner | $250,000 | Future Advance Clause Open End Mortgage | |
| Previous Owner | $167,000 | Commercial | |
| Previous Owner | $413,000 | Adjustable Rate Mortgage/ARM | |
| Previous Owner | $413,000 | Purchase Money Mortgage | |
| Previous Owner | $312,000 | Unknown | |
| Previous Owner | $337,000 | Unknown | |
| Previous Owner | $422,500 | Balloon | |
| Previous Owner | $263,000 | New Conventional | |
| Previous Owner | $25,000 | Credit Line Revolving | |
| Previous Owner | $261,000 | No Value Available | |
| Previous Owner | $249,061 | No Value Available |
Property History
| Date | Event | Price | Change | Sq Ft Price |
|---|---|---|---|---|
| 04/11/2024 04/11/24 | Sold | $1,250,000 | -16.1% | $556 / Sq Ft |
| 03/25/2024 03/25/24 | Pending | -- | -- | -- |
| 03/03/2024 03/03/24 | For Sale | $1,490,000 | +152.5% | $663 / Sq Ft |
| 09/04/2014 09/04/14 | Sold | $590,000 | -5.6% | $262 / Sq Ft |
| 07/17/2014 07/17/14 | Pending | -- | -- | -- |
| 06/14/2014 06/14/14 | For Sale | $625,000 | -- | $278 / Sq Ft |
Tax History Compared to Growth
Tax History
| Year | Tax Paid | Tax Assessment Tax Assessment Total Assessment is a certain percentage of the fair market value that is determined by local assessors to be the total taxable value of land and additions on the property. | Land | Improvement |
|---|---|---|---|---|
| 2024 | $4,763 | $514,053 | -- | -- |
| 2023 | $4,763 | $499,081 | $0 | $0 |
| 2022 | $4,889 | $484,545 | $0 | $0 |
| 2021 | $4,939 | $470,432 | $0 | $0 |
| 2020 | $4,821 | $463,937 | $145,250 | $318,687 |
| 2019 | $4,805 | $459,618 | $0 | $0 |
| 2018 | $4,699 | $451,048 | $156,450 | $294,598 |
| 2017 | $4,966 | $472,456 | $176,750 | $295,706 |
| 2016 | $5,393 | $475,037 | $0 | $0 |
| 2015 | $5,176 | $448,415 | $0 | $0 |
| 2014 | $3,235 | $258,953 | $0 | $0 |
Agents Affiliated with this Home
-
Susanne Kessler

Seller's Agent in 2024
Susanne Kessler
Downing Frye Realty Inc.
(239) 249-5922
1 in this area
14 Total Sales
-
Whitney Casement

Buyer's Agent in 2024
Whitney Casement
Premier Sotheby's Int'l Realty
(239) 261-6200
1 in this area
24 Total Sales
-
Marion Bethea

Buyer Co-Listing Agent in 2024
Marion Bethea
Premier Sotheby's Int'l Realty
(239) 261-6161
1 in this area
43 Total Sales
-
C
Seller's Agent in 2014
Chris Adkins
Berkshire Hathaway FL Realty
-
Birgit Wolf

Buyer's Agent in 2014
Birgit Wolf
Realty One Group MVP
(239) 595-6165
43 Total Sales
Map
Source: Naples Area Board of REALTORS®
MLS Number: 224018789
APN: 22597005321


