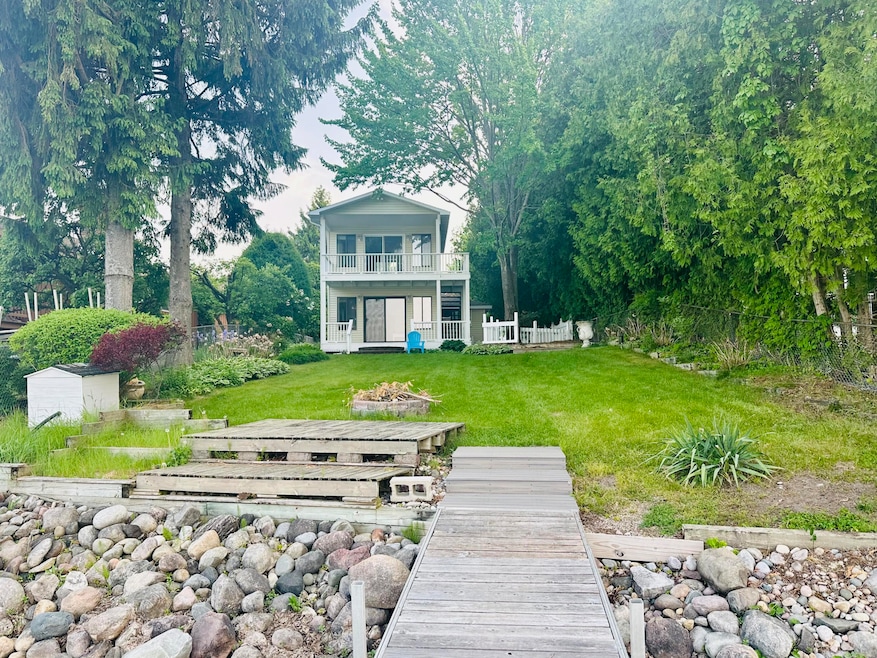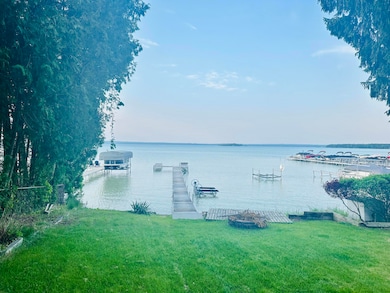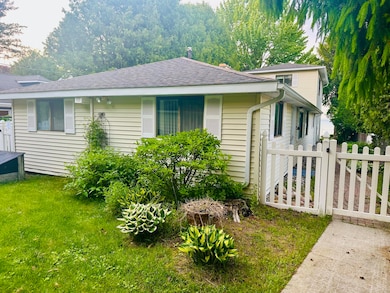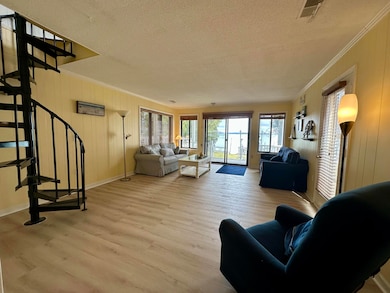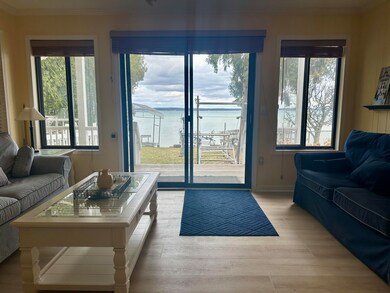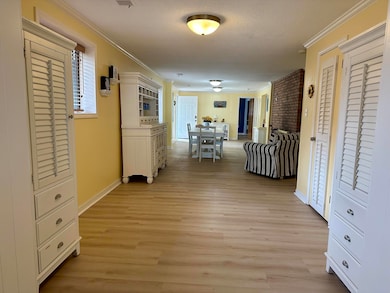
6382 W Higgins Lake Dr Roscommon, MI 48653
Highlights
- Lake Front
- Second Garage
- Main Floor Primary Bedroom
- Docks
- Deck
- No HOA
About This Home
As of July 2025Welcome to your Higgins Lakefront home, where coastal vibes await! Boasting1568sf, 3 bedrooms, 2 full baths, new granite kitchen countertops backsplash and cabinets, new flooring throughout, a gorgeous / elongated living area with lake views and fireplace. The large 20'x12' primary bedroom with ensuite bath is on the main floor, as is a 2nd bedroom. Upstairs you will find the 3rd bedroom with stunning lake views and a Southern-style balcony perfect for sunrise coffee or a star gazing night cap. Don't need a 3rd bedroom? This area- 17'x15' - would also be perfect for an office, family room, craft room.... endless possibilities. The wood burning fireplace adds warmth and ambiance to the home, and dining space, and would be a cozy spot to enjoy a good book The 45'x300' property is perfectly designed with a garage, shed, and lakefront home. Both the front and back yards offer plenty of room for kids to play, Summer BBQ's, or simply relaxing. Under the snow there's lovely landscaping just awaiting Spring! Come enjoy lake life and all that Northern Michigan has to offer. Dock, hoist, and golf cart are also available.
Last Agent to Sell the Property
Century 21 Realty North Higgins Lake Brokerage Phone: (989) 821-1800 License #6501400847 Listed on: 04/03/2025
Home Details
Home Type
- Single Family
Est. Annual Taxes
- $5,010
Year Built
- Built in 1960
Lot Details
- Lot Dimensions are 44.5 x 300
- Lake Front
- Landscaped
Home Design
- Slab Foundation
- Frame Construction
- Vinyl Construction Material
Interior Spaces
- 1,568 Sq Ft Home
- 2-Story Property
- Family Room
- Living Room
- Dining Room
- First Floor Utility Room
- Oven or Range
Bedrooms and Bathrooms
- 3 Bedrooms
- Primary Bedroom on Main
- 2 Full Bathrooms
Laundry
- Laundry on main level
- Dryer
- Washer
Parking
- 2 Car Detached Garage
- Second Garage
Outdoor Features
- Docks
- Deck
- Shed
Schools
- Roscommon Elementary School
- Roscommon High School
Utilities
- Forced Air Heating System
- Heating System Uses Natural Gas
- Well
- Water Softener
- Septic Tank
- Septic System
- Cable TV Available
- TV Antenna
Community Details
- No Home Owners Association
- T24n/ R4w Subdivision
Listing and Financial Details
- Assessor Parcel Number 007-350-961-0000
- Tax Block 23
Ownership History
Purchase Details
Home Financials for this Owner
Home Financials are based on the most recent Mortgage that was taken out on this home.Purchase Details
Home Financials for this Owner
Home Financials are based on the most recent Mortgage that was taken out on this home.Purchase Details
Home Financials for this Owner
Home Financials are based on the most recent Mortgage that was taken out on this home.Similar Homes in Roscommon, MI
Home Values in the Area
Average Home Value in this Area
Purchase History
| Date | Type | Sale Price | Title Company |
|---|---|---|---|
| Warranty Deed | $800,000 | None Listed On Document | |
| Warranty Deed | $800,000 | None Listed On Document | |
| Warranty Deed | -- | -- | |
| Warranty Deed | $450,000 | Three Lakes Abstract & Title |
Mortgage History
| Date | Status | Loan Amount | Loan Type |
|---|---|---|---|
| Open | $318,000 | New Conventional | |
| Previous Owner | $120,000 | Unknown | |
| Previous Owner | $320,000 | Adjustable Rate Mortgage/ARM |
Property History
| Date | Event | Price | Change | Sq Ft Price |
|---|---|---|---|---|
| 07/11/2025 07/11/25 | Sold | $800,000 | -3.0% | $510 / Sq Ft |
| 06/12/2025 06/12/25 | Pending | -- | -- | -- |
| 05/16/2025 05/16/25 | Price Changed | $825,000 | -2.8% | $526 / Sq Ft |
| 04/03/2025 04/03/25 | For Sale | $849,000 | -- | $541 / Sq Ft |
Tax History Compared to Growth
Tax History
| Year | Tax Paid | Tax Assessment Tax Assessment Total Assessment is a certain percentage of the fair market value that is determined by local assessors to be the total taxable value of land and additions on the property. | Land | Improvement |
|---|---|---|---|---|
| 2025 | $5,010 | $331,900 | $0 | $0 |
| 2024 | $2,158 | $247,000 | $0 | $0 |
| 2023 | $2,066 | $247,000 | $0 | $0 |
| 2022 | $4,447 | $203,600 | $0 | $0 |
| 2021 | $4,315 | $185,100 | $0 | $0 |
| 2020 | $4,267 | $172,800 | $0 | $0 |
| 2019 | $6,942 | $159,000 | $0 | $0 |
| 2018 | $6,210 | $169,300 | $0 | $0 |
| 2016 | $0 | $153,600 | $0 | $0 |
| 2015 | -- | $137,100 | $0 | $0 |
| 2014 | -- | $146,500 | $0 | $0 |
| 2013 | -- | $149,400 | $0 | $0 |
Agents Affiliated with this Home
-

Seller's Agent in 2025
Lori Sajdak
Century 21 Realty North Higgins Lake
(989) 429-1632
59 in this area
152 Total Sales
-
K
Buyer's Agent in 2025
Kimberley Gibbs
Premier Waterfront Realty
(989) 329-0199
13 in this area
67 Total Sales
Map
Source: Water Wonderland Board of REALTORS®
MLS Number: 201833890
APN: 007-350-961-0000
- 207 Lakeview Rd
- 103 Norway Rd
- 410 Peach Rd
- 404 Summit Rd
- L495&496 Scout Dr
- 605 Sam-O-set Blvd
- 423 Mooncrest Dr
- 432 Chickasaw St
- 322-328 Beechwood Dr
- 321 Fern St
- 332 Pingree St
- 100 Innsbruck Ave
- Lot 37-39 Pingree St
- Lot #37-39 Vera Ln
- 111 Petoskey Dr
- 138 Huntington Dr
- 9210 High
- 8778 N Townline Rd
- 207 Cindy Ave
- 114 Lodge Dr
