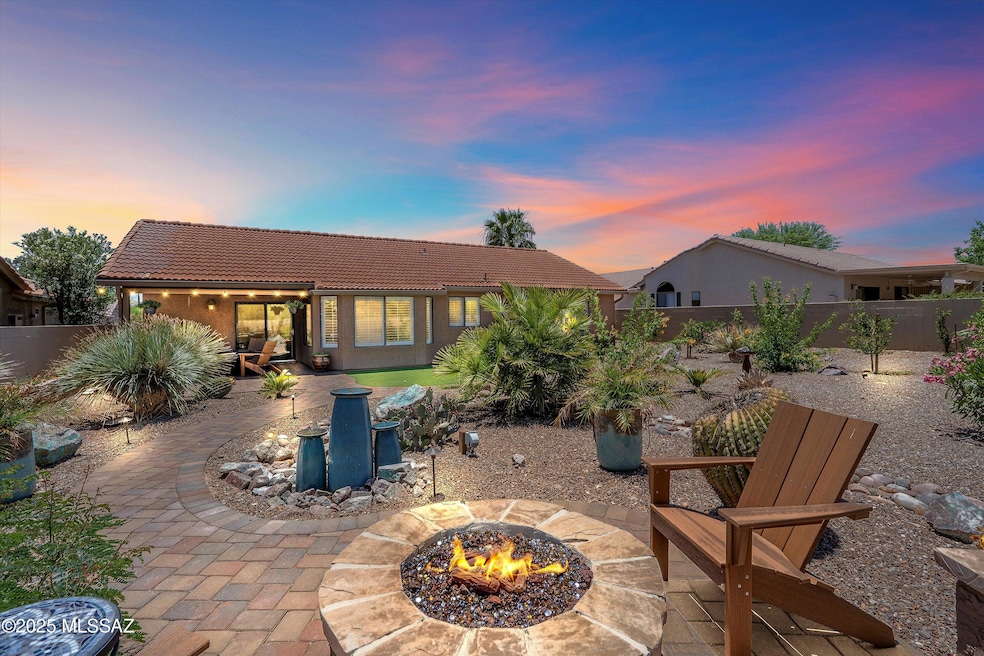63822 E Squash Blossom Ln Tucson, AZ 85739
Estimated payment $2,530/month
Highlights
- Senior Community
- Clubhouse
- Sauna
- Mountain View
- Vaulted Ceiling
- Granite Countertops
About This Home
Enjoy the active adult lifestyle in this beautifully updated Sonora model in SaddleBrooke. The open-concept layout & vaulted ceilings create a spacious, airy feel, while the covered patio makes indoor/outdoor living seamless. Entertain on the inviting front patio or host gatherings in the backyard with multiple seating areas & a cozy built-in fire pit. Major 2024 upgrades include new roof underlayment, exterior paint, gutters, brick paver driveway & patios, updated irrigation, refreshed landscaping, outdoor lighting, & water features. The garage workshop is equipped with epoxy floors, overhead lighting, 220 outlets, & a mini-split for year-round comfort. Additional updates include a new hot water heater & freshly painted interior. Enjoy stress-free living so you can focus on having fun!
Home Details
Home Type
- Single Family
Est. Annual Taxes
- $2,105
Year Built
- Built in 1995
Lot Details
- Lot includes common area
- South Facing Home
HOA Fees
- $58 per month
Parking
- 2
Property Views
- Mountain
- Desert
Home Design
- Tile Roof
Kitchen
- Microwave
- Stainless Steel Appliances
- Granite Countertops
Additional Features
- Vaulted Ceiling
- No Interior Steps
- North or South Exposure
- Water Fountains
Community Details
Overview
- Senior Community
- Sonora
- On-Site Maintenance
- The community has rules related to deed restrictions
Amenities
- Sauna
- Clubhouse
- Recreation Room
Recreation
- Tennis Courts
- Community Pool
- Community Spa
- Putting Green
Security
- Security Service
Map
Home Values in the Area
Average Home Value in this Area
Tax History
| Year | Tax Paid | Tax Assessment Tax Assessment Total Assessment is a certain percentage of the fair market value that is determined by local assessors to be the total taxable value of land and additions on the property. | Land | Improvement |
|---|---|---|---|---|
| 2025 | $2,105 | $28,981 | -- | -- |
| 2024 | $2,198 | $29,308 | -- | -- |
| 2023 | $2,198 | $24,015 | $7,500 | $16,515 |
| 2022 | $2,036 | $20,219 | $7,500 | $12,719 |
| 2021 | $2,079 | $18,770 | $0 | $0 |
| 2020 | $2,152 | $18,914 | $0 | $0 |
| 2019 | $2,072 | $18,794 | $0 | $0 |
| 2018 | $2,052 | $18,443 | $0 | $0 |
| 2017 | $2,325 | $18,871 | $0 | $0 |
| 2016 | $2,304 | $19,080 | $7,500 | $11,580 |
| 2014 | -- | $18,825 | $7,500 | $11,325 |
Property History
| Date | Event | Price | Change | Sq Ft Price |
|---|---|---|---|---|
| 09/08/2025 09/08/25 | Pending | -- | -- | -- |
| 06/20/2025 06/20/25 | For Sale | $435,000 | +77.6% | $298 / Sq Ft |
| 08/30/2019 08/30/19 | Sold | $245,000 | 0.0% | $168 / Sq Ft |
| 08/02/2019 08/02/19 | For Sale | $245,000 | +22.5% | $168 / Sq Ft |
| 04/30/2018 04/30/18 | Sold | $200,000 | 0.0% | $137 / Sq Ft |
| 03/31/2018 03/31/18 | Pending | -- | -- | -- |
| 09/12/2017 09/12/17 | For Sale | $200,000 | -- | $137 / Sq Ft |
Purchase History
| Date | Type | Sale Price | Title Company |
|---|---|---|---|
| Warranty Deed | $390,000 | Pioneer Title | |
| Warranty Deed | -- | None Listed On Document | |
| Warranty Deed | $245,000 | Premier Title Agency | |
| Warranty Deed | $200,000 | Catalina Title Agency | |
| Interfamily Deed Transfer | -- | None Available | |
| Warranty Deed | $206,910 | Long Title Agency Llc | |
| Interfamily Deed Transfer | -- | -- | |
| Warranty Deed | $145,000 | Old Republic Title Agency | |
| Cash Sale Deed | $127,000 | Old Republic Title Agency | |
| Joint Tenancy Deed | $125,000 | First American Title | |
| Cash Sale Deed | $110,000 | First American Title |
Mortgage History
| Date | Status | Loan Amount | Loan Type |
|---|---|---|---|
| Open | $194,961 | New Conventional | |
| Previous Owner | $156,900 | New Conventional | |
| Previous Owner | $116,000 | New Conventional |
Source: MLS of Southern Arizona
MLS Number: 22516694
APN: 305-65-056
- 63719 E Whispering Tree Ln
- 63614 E Whispering Tree Ln
- 63770 E Poco Ln
- 37096 S Canyon View Dr
- 63845 E Greenbelt Ln
- 37543 S Mountain Sage Dr Unit 7
- 37547 S Canyon Side Dr
- 63713 E Edgeview Ln
- 63812 E High Point Ln
- 64235 E Greenbelt Ln
- 64200 E Greenbelt Ln
- 37636 S Desert Bluff Dr
- 64324 E Wind Ridge Cir
- 37341 S Blackfoot Dr
- 64360 E Wind Ridge Cir
- 37204 S Terrace Park Dr
- 37234 S Vista Park Dr
- 64552 E Wind Ridge Cir
- 37671 S Hill Side Dr Unit 27
- 38038 S Desert Star Dr







