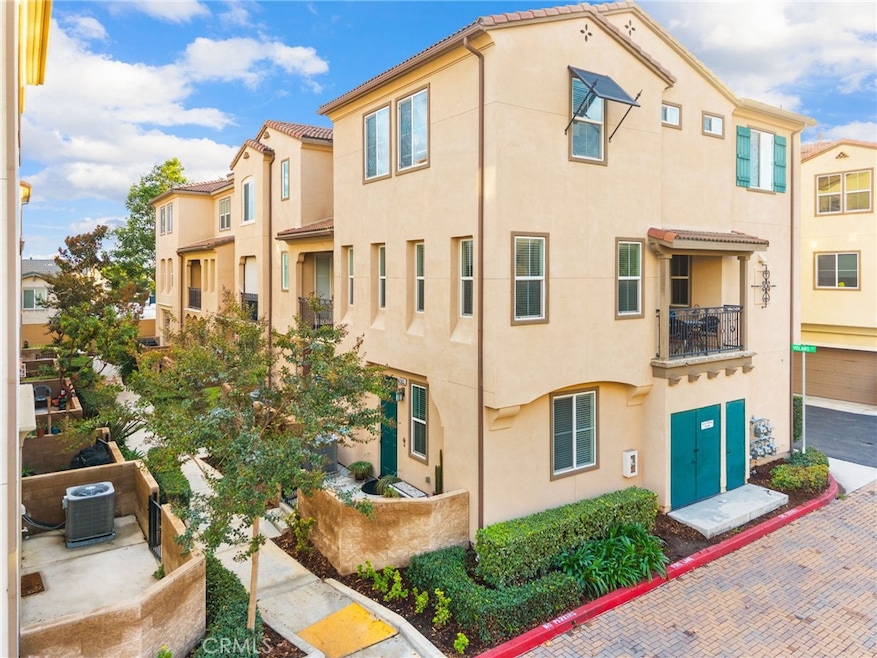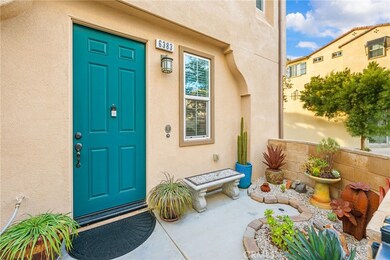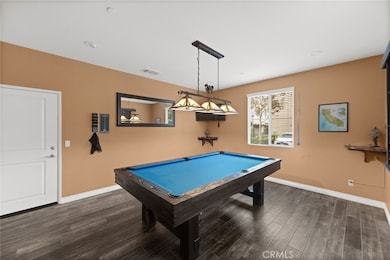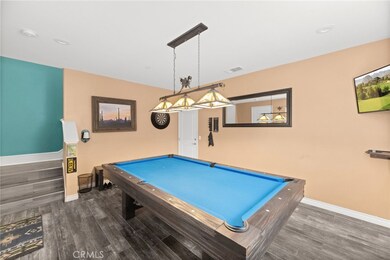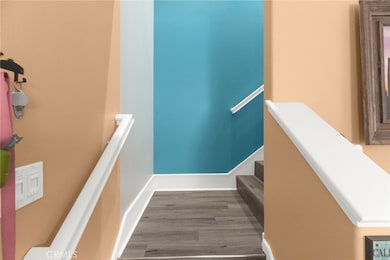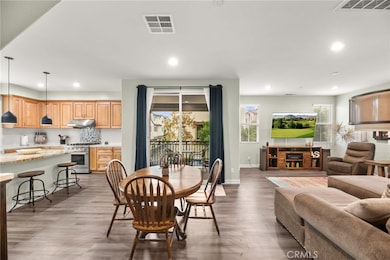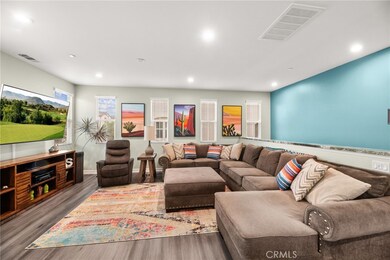6383 Volans Ct Eastvale, CA 91752
Estimated payment $3,824/month
Highlights
- Spa
- Gated Community
- Open Floorplan
- River Heights Intermediate School Rated A-
- Updated Kitchen
- Mountain View
About This Home
Welcome to 6383 Volans Court, a charming residence nestled in the heart of the Nexus Community. This pleasant three-story townhome offers an ideal blend of comfort and functionality, while providing an ideal backdrop for modern and urban living. The warm and inviting entryway leads you into a well-lit and accommodating flex space or living area. As you make your way into the main floor, you'll find granite countertops, maple cabinets and a desirable kitchen island. Outside, a covered patio/deck will make you want to soak up the sunshine or enjoy a morning coffee. On the third floor, you'll find the primary bedroom with a spacious walk-in closet, double sinks and a large shower. Two additional bedrooms adjacent to an additional full bathroom adds convenience for guests and kids. The community provides an abundance of amenities from a huge pool, jacuzzi, playground, BBQ area and more. Homes like this in the Nexus Community do not last long!
Listing Agent
Abundance Real Estate Brokerage Phone: 951-216-8795 License #02208494 Listed on: 11/21/2025
Property Details
Home Type
- Condominium
Est. Annual Taxes
- $6,473
Year Built
- Built in 2016
Lot Details
- 1 Common Wall
- Wrought Iron Fence
- Brick Fence
- Rectangular Lot
- Paved or Partially Paved Lot
- Level Lot
- Density is up to 1 Unit/Acre
HOA Fees
- $280 Monthly HOA Fees
Parking
- 2 Car Attached Garage
- Parking Available
- Automatic Gate
Property Views
- Mountain
- Hills
- Neighborhood
- Courtyard
Home Design
- Entry on the 1st floor
- Turnkey
- Additions or Alterations
- Brick Exterior Construction
- Slab Foundation
- Tile Roof
- Stucco
Interior Spaces
- 1,668 Sq Ft Home
- 3-Story Property
- Open Floorplan
- High Ceiling
- Ceiling Fan
- Shutters
- Formal Entry
- Family Room
- Living Room with Attached Deck
Kitchen
- Updated Kitchen
- Eat-In Kitchen
- Breakfast Bar
- Gas Oven
- Six Burner Stove
- Built-In Range
- Dishwasher
- Kitchen Island
- Quartz Countertops
- Built-In Trash or Recycling Cabinet
Flooring
- Carpet
- Vinyl
Bedrooms and Bathrooms
- 3 Bedrooms
- All Upper Level Bedrooms
- Walk-In Closet
- Upgraded Bathroom
- Dual Vanity Sinks in Primary Bathroom
- Private Water Closet
- Bathtub with Shower
- Walk-in Shower
Laundry
- Laundry Room
- Laundry on upper level
Outdoor Features
- Spa
- Living Room Balcony
- Covered Patio or Porch
- Exterior Lighting
- Rain Gutters
Location
- Suburban Location
Utilities
- Central Heating and Cooling System
- Vented Exhaust Fan
- Water Heater
Listing and Financial Details
- Legal Lot and Block 1-P / 41
- Tax Tract Number 36696
- Assessor Parcel Number 152711021
- $1,741 per year additional tax assessments
Community Details
Overview
- 220 Units
- Nexus Association, Phone Number (949) 540-6866
- Firstservice Resedential HOA
Amenities
- Community Barbecue Grill
- Picnic Area
Recreation
- Community Playground
- Community Pool
- Community Spa
- Park
Security
- Gated Community
Map
Home Values in the Area
Average Home Value in this Area
Tax History
| Year | Tax Paid | Tax Assessment Tax Assessment Total Assessment is a certain percentage of the fair market value that is determined by local assessors to be the total taxable value of land and additions on the property. | Land | Improvement |
|---|---|---|---|---|
| 2025 | $6,473 | $437,219 | $116,056 | $321,163 |
| 2023 | $6,473 | $420,243 | $111,550 | $308,693 |
| 2022 | $6,293 | $412,004 | $109,363 | $302,641 |
| 2021 | $6,182 | $403,926 | $107,219 | $296,707 |
| 2020 | $6,105 | $399,785 | $106,120 | $293,665 |
| 2019 | $5,978 | $391,947 | $104,040 | $287,907 |
| 2018 | $5,854 | $384,262 | $102,000 | $282,262 |
| 2017 | $7,002 | $376,728 | $100,000 | $276,728 |
Property History
| Date | Event | Price | List to Sale | Price per Sq Ft |
|---|---|---|---|---|
| 11/21/2025 11/21/25 | For Sale | $570,000 | -- | $342 / Sq Ft |
Purchase History
| Date | Type | Sale Price | Title Company |
|---|---|---|---|
| Grant Deed | $377,000 | Fntg |
Mortgage History
| Date | Status | Loan Amount | Loan Type |
|---|---|---|---|
| Open | $384,827 | VA |
Source: California Regional Multiple Listing Service (CRMLS)
MLS Number: SW25262178
APN: 152-711-021
- 6359 Serpens Ct
- 12456 Cassiopeia Ct
- 6396 Pictor Ct
- 12463 Phoenix Ct
- 6386 Delgado Ln
- 12450 Travanca Ln
- 6272 Cristal Ln
- 12533 Cipriano Ln
- 6512 Caxton St
- 6334 Pomegranate Ct
- 6388 Pictor
- 12851 Oakdale St
- 11958 Sunstone Ct
- 6486 Gladiola St
- 12545 Current Dr
- 6800 Knightsbridge Ct
- 6064 Bryce Dr
- 5986 Dr
- 12903 Paradiso Dr Unit 101
- 6123 Valentina Way Unit 301
- 12469 Sabrosa Ln
- 6395 Delgado Ln
- 6521 Emmerdale St
- 6255 Isidora Ln
- 6770 Pats Ranch Rd
- 12910 Merry Meadows Dr
- 12906 Shorthorn Dr
- 12777 Sila Way
- 6065 Coopers Hawk Dr
- 6542 Hollis St
- 6032 Rosewood Way
- 13145 Briar St
- 12045 Tributary Way
- 5961 Silveira St
- 5464 W Homecoming Cir
- 5867 Berryhill Dr
- 7165 Mystic Cloud Ct
- 5677 Brianhead Dr
- 6022 Larry Dean St
- 5815 Larry Dean St
