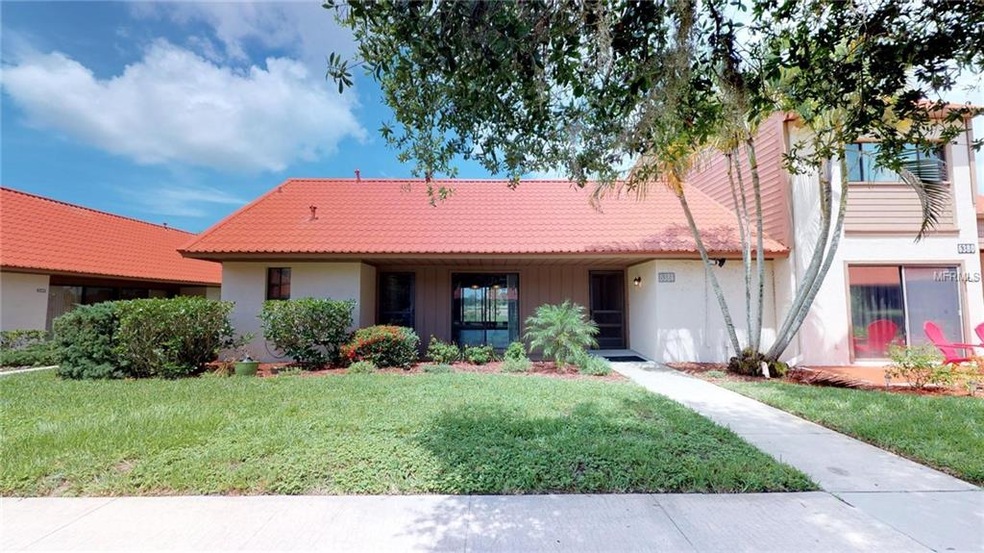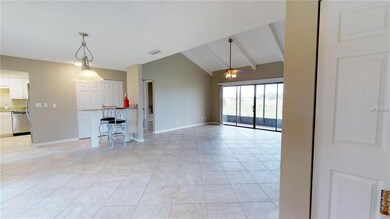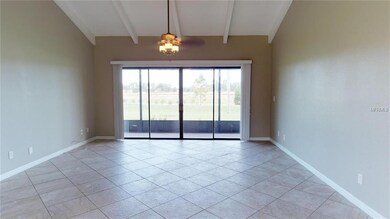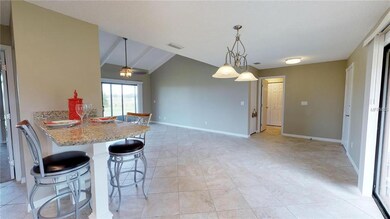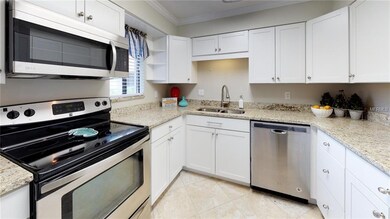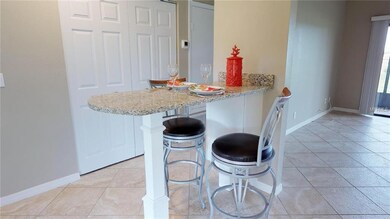
6384 Draw Ln Unit 38 Sarasota, FL 34238
Highlights
- Access To Lake
- Lake View
- Florida Architecture
- Ashton Elementary School Rated A
- Vaulted Ceiling
- End Unit
About This Home
As of October 2018Great location... Six miles to Siesta Key. Completely updated 2 bedroom, 2 bath split bedroom floor plan Villa in Sunrise Golf Club. This neighborhood shines with Fresh exterior paint, newer metal roof and covered carport in a maintenance free community. The interior features include a large open great room concept with beamed vaulted ceilings, dining area, granite bar with storage, washer and dryer hook-up, new A/C in 2017, new water heater 2017, new screened lanai and the list keeps going. The updated kitchen has white cabinets with granite counter tops and stainless steel appliances. Sunrise Golf Club has a low maintenance fee that includes a heated community pool, tennis courts, Cable TV, landscape and exterior maintenance. This is a must see!
Last Agent to Sell the Property
WILLIAM RAVEIS REAL ESTATE License #3276423 Listed on: 07/17/2018

Home Details
Home Type
- Single Family
Est. Annual Taxes
- $1,731
Year Built
- Built in 1974
Lot Details
- Street terminates at a dead end
- East Facing Home
- Mature Landscaping
- Landscaped with Trees
- Property is zoned RMF1
HOA Fees
- $232 Monthly HOA Fees
Home Design
- Florida Architecture
- Villa
- Slab Foundation
- Metal Roof
- Block Exterior
- Stucco
Interior Spaces
- 1,482 Sq Ft Home
- 1-Story Property
- Vaulted Ceiling
- Ceiling Fan
- Shades
- Sliding Doors
- Great Room
- Combination Dining and Living Room
- Inside Utility
- Laundry closet
- Lake Views
- Fire and Smoke Detector
Kitchen
- Range with Range Hood
- Recirculated Exhaust Fan
- Microwave
- Dishwasher
- Stone Countertops
- Disposal
Flooring
- Carpet
- Porcelain Tile
Bedrooms and Bathrooms
- 2 Bedrooms
- Split Bedroom Floorplan
- Walk-In Closet
- 2 Full Bathrooms
Parking
- 1 Carport Space
- Assigned Parking
Eco-Friendly Details
- Reclaimed Water Irrigation System
Outdoor Features
- Access To Lake
- Covered patio or porch
- Outdoor Storage
Schools
- Ashton Elementary School
- Sarasota Middle School
- Riverview High School
Utilities
- Central Heating and Cooling System
- Electric Water Heater
- Cable TV Available
Listing and Financial Details
- Down Payment Assistance Available
- Visit Down Payment Resource Website
- Legal Lot and Block 38 / 13
- Assessor Parcel Number 0096021038
Community Details
Overview
- Association fees include cable TV, community pool, insurance, maintenance structure, ground maintenance, maintenance repairs, manager, pool maintenance, private road, recreational facilities
- Noreen Wilson Association, Phone Number (941) 922-5884
- Sunrise Golf Club Estates Community
- Sunrise Golf Club Ph I Subdivision
- On-Site Maintenance
- The community has rules related to no truck, recreational vehicles, or motorcycle parking
- Rental Restrictions
Recreation
- Tennis Courts
- Community Pool
Ownership History
Purchase Details
Purchase Details
Home Financials for this Owner
Home Financials are based on the most recent Mortgage that was taken out on this home.Purchase Details
Home Financials for this Owner
Home Financials are based on the most recent Mortgage that was taken out on this home.Purchase Details
Home Financials for this Owner
Home Financials are based on the most recent Mortgage that was taken out on this home.Purchase Details
Purchase Details
Purchase Details
Purchase Details
Purchase Details
Home Financials for this Owner
Home Financials are based on the most recent Mortgage that was taken out on this home.Similar Homes in Sarasota, FL
Home Values in the Area
Average Home Value in this Area
Purchase History
| Date | Type | Sale Price | Title Company |
|---|---|---|---|
| Interfamily Deed Transfer | -- | Accommodation | |
| Warranty Deed | $186,000 | King Title Llc | |
| Warranty Deed | $185,000 | Attorney | |
| Special Warranty Deed | $109,000 | First International Title | |
| Quit Claim Deed | -- | None Available | |
| Deed | $100 | -- | |
| Trustee Deed | $94,001 | None Available | |
| Deed | $94,100 | -- | |
| Interfamily Deed Transfer | -- | First Priority Title Llc |
Mortgage History
| Date | Status | Loan Amount | Loan Type |
|---|---|---|---|
| Open | $148,800 | New Conventional | |
| Previous Owner | $337,500 | FHA |
Property History
| Date | Event | Price | Change | Sq Ft Price |
|---|---|---|---|---|
| 07/16/2025 07/16/25 | Pending | -- | -- | -- |
| 06/30/2025 06/30/25 | Price Changed | $263,000 | -2.6% | $177 / Sq Ft |
| 05/31/2025 05/31/25 | Price Changed | $269,900 | +0.3% | $182 / Sq Ft |
| 05/30/2025 05/30/25 | Price Changed | $269,000 | -2.5% | $182 / Sq Ft |
| 04/14/2025 04/14/25 | Price Changed | $275,900 | -4.8% | $186 / Sq Ft |
| 03/10/2025 03/10/25 | Price Changed | $289,900 | -3.3% | $196 / Sq Ft |
| 02/20/2025 02/20/25 | Price Changed | $299,900 | -1.7% | $202 / Sq Ft |
| 01/30/2025 01/30/25 | Price Changed | $305,000 | -3.2% | $206 / Sq Ft |
| 12/30/2024 12/30/24 | Price Changed | $315,000 | -4.3% | $213 / Sq Ft |
| 11/12/2024 11/12/24 | Price Changed | $329,000 | -2.9% | $222 / Sq Ft |
| 09/26/2024 09/26/24 | Price Changed | $339,000 | -2.9% | $229 / Sq Ft |
| 09/06/2024 09/06/24 | For Sale | $349,000 | +88.6% | $235 / Sq Ft |
| 10/30/2018 10/30/18 | Off Market | $185,000 | -- | -- |
| 10/18/2018 10/18/18 | Sold | $186,000 | +70.6% | $126 / Sq Ft |
| 08/30/2018 08/30/18 | Pending | -- | -- | -- |
| 08/17/2018 08/17/18 | Off Market | $109,000 | -- | -- |
| 07/17/2018 07/17/18 | For Sale | $199,000 | +7.6% | $134 / Sq Ft |
| 01/02/2018 01/02/18 | Sold | $185,000 | -5.1% | $125 / Sq Ft |
| 12/14/2017 12/14/17 | Pending | -- | -- | -- |
| 09/27/2017 09/27/17 | Price Changed | $194,900 | -2.5% | $132 / Sq Ft |
| 07/28/2017 07/28/17 | For Sale | $199,900 | +83.4% | $135 / Sq Ft |
| 03/31/2017 03/31/17 | Sold | $109,000 | +3.8% | $74 / Sq Ft |
| 03/06/2017 03/06/17 | Pending | -- | -- | -- |
| 01/27/2017 01/27/17 | For Sale | $105,000 | -- | $71 / Sq Ft |
Tax History Compared to Growth
Tax History
| Year | Tax Paid | Tax Assessment Tax Assessment Total Assessment is a certain percentage of the fair market value that is determined by local assessors to be the total taxable value of land and additions on the property. | Land | Improvement |
|---|---|---|---|---|
| 2024 | $3,158 | $213,466 | -- | -- |
| 2023 | $3,158 | $272,600 | $0 | $272,600 |
| 2022 | $2,924 | $244,800 | $0 | $244,800 |
| 2021 | $2,371 | $160,700 | $0 | $160,700 |
| 2020 | $2,217 | $145,800 | $0 | $145,800 |
| 2019 | $2,161 | $144,100 | $0 | $144,100 |
| 2018 | $2,163 | $145,800 | $0 | $145,800 |
| 2017 | $1,731 | $105,600 | $0 | $0 |
| 2016 | $1,587 | $96,000 | $0 | $96,000 |
| 2015 | $919 | $79,000 | $0 | $79,000 |
| 2014 | $920 | $77,700 | $0 | $0 |
Agents Affiliated with this Home
-
R
Seller's Agent in 2024
Rick Treharne
MARATHON REALTY GROUP
(941) 928-8686
19 Total Sales
-

Buyer's Agent in 2024
Laurie Minear
Michael Saunders
(717) 824-5703
9 Total Sales
-

Seller's Agent in 2018
Jennifer Thompson
WILLIAM RAVEIS REAL ESTATE
(941) 928-0790
175 Total Sales
-
S
Seller's Agent in 2018
Scott Spencer
LOYD ROBBINS & CO. LLC
(941) 350-0029
18 Total Sales
-

Seller Co-Listing Agent in 2018
Christine Kramer
COMPASS FLORIDA LLC
(941) 914-5011
31 Total Sales
-

Buyer's Agent in 2018
Roxanne Foley
FINE PROPERTIES
(941) 315-0066
9 Total Sales
Map
Source: Stellar MLS
MLS Number: A4408500
APN: 0096-02-1038
- 8725 Sundance Loop
- 5954 Anise Dr
- 5978 Anise Dr
- 5770 Long Shore Loop
- 161 Tammy Dr
- 6001 Anise Dr
- 5793 Long Shore Loop
- 5930 Anise Dr
- 8668 Sundance Loop
- 6542 Draw Ln Unit 90
- 5749 Liatris Cir
- 5632 Long Shore Loop
- 8612 Sundance Loop
- 6109 Anise Dr
- 8621 Sundance Loop
- 6125 Anise Dr
- 6686 Draw Ln Unit 137
- 6564 Draw Ln Unit 102
- 6666 Draw Ln Unit 132
- 5749 Sunflower Cir
