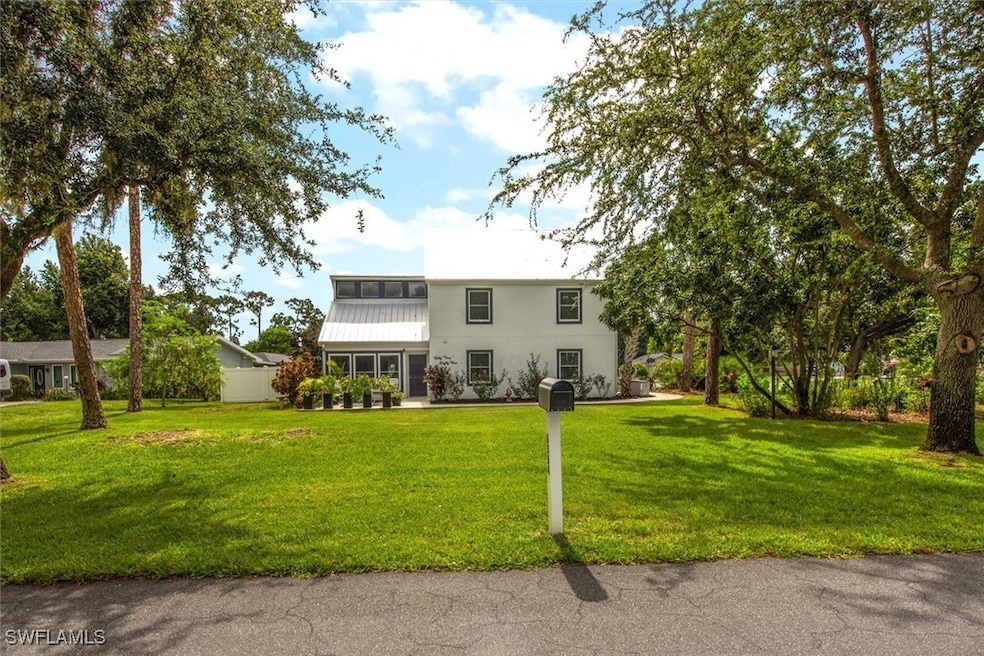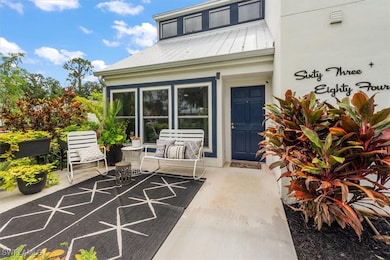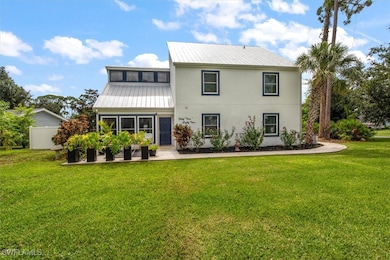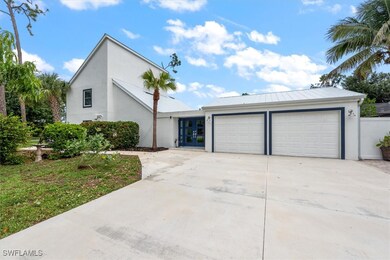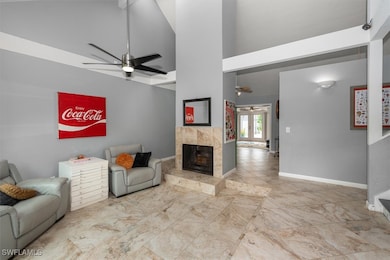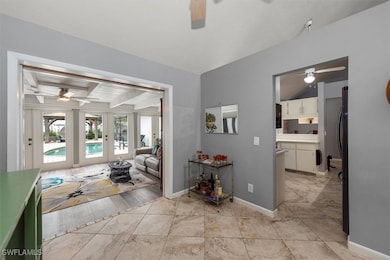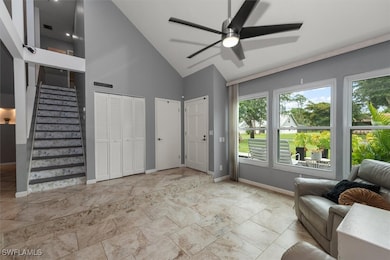6384 Morgan La Fee Ln Fort Myers, FL 33912
Estimated payment $2,952/month
Highlights
- Concrete Pool
- Vaulted Ceiling
- Attic
- Fort Myers High School Rated A
- Wood Flooring
- Corner Lot
About This Home
Experience resort-style living in this stunning pool home, beautifully updated and meticulously maintained. Hosting friends and family is easy with the spacious, private screened pool area. This bright, expansive home features numerous updates, including a new metal roof (2024), gutters and soffits (2024), stucco exterior (2024), impact doors and windows (2025), two A/C units (2020), a sprinkler system (2022), well pump (2024), sprinkler system pump (2024), and new walkway, driveway, and patio (2024). Additional upgrades include updated pool cage hardware, supports, and screens (2023), pool pump (2023), washer and dryer (2023), induction cooktop (2025), quartz kitchen countertops, ceiling fans in guest rooms, living room, and first-floor bedroom closet (2022), updated guest bath toilets (2023) and main bath (2021), vinyl flooring in guest bedrooms and hallway (2023), luxury flooring in the primary bedroom and closet (2023), can lighting in the living room, hallway, and stairs (2024), a new fenced yard (2022), and a garage door opener (2025). Primary Bedroom on first floor. The home also includes a whole-house Generac generator with an in-ground propane tank and a beautifully landscaped yard featuring Florida native plants, flowers, shrubs, trees, and fruit trees like mango, star fruit, Florida sweet pear, and the rare Moringa tree, also known as the Miracle Tree. Located in the Camelot Community in South Fort Myers, this home is conveniently close to Bell Tower Shops, restaurants, schools, entertainment, beaches, parks, I-75, RSW International Airport, Gulf Coast Hospital, FGCU, FSW, and more. It’s also within walking distance of Ten Mile Canal Linear Park, offering spaces for walking, jogging, biking, dog walks, and enjoying local wildlife. With NO HOA fees and NO FLOOD INSURANCE required, this home is truly a rare find!
Home Details
Home Type
- Single Family
Est. Annual Taxes
- $2,751
Year Built
- Built in 1977
Lot Details
- 0.3 Acre Lot
- Lot Dimensions are 159 x 90 x 156 x 60
- West Facing Home
- Fenced
- Corner Lot
- Sprinkler System
- Property is zoned RS-1
Parking
- 2 Car Attached Garage
- Garage Door Opener
- Driveway
Home Design
- Entry on the 1st floor
- Wood Frame Construction
- Metal Roof
- Stucco
Interior Spaces
- 2,458 Sq Ft Home
- 2-Story Property
- Vaulted Ceiling
- Ceiling Fan
- Sliding Windows
- French Doors
- Entrance Foyer
- Open Floorplan
- Den
- Screened Porch
- Pull Down Stairs to Attic
Kitchen
- Breakfast Bar
- Walk-In Pantry
- Electric Cooktop
- Microwave
- Dishwasher
- Disposal
Flooring
- Wood
- Tile
Bedrooms and Bathrooms
- 3 Bedrooms
- Split Bedroom Floorplan
- Closet Cabinetry
- Walk-In Closet
- Shower Only
- Separate Shower
Laundry
- Dryer
- Washer
Home Security
- Home Security System
- Impact Glass
- High Impact Door
- Fire and Smoke Detector
Pool
- Concrete Pool
- In Ground Pool
- Screen Enclosure
- Pool Equipment or Cover
Outdoor Features
- Screened Patio
- Gazebo
Schools
- Proximity Rule Elementary School
- South District Middle School
- South District High School
Utilities
- Central Heating and Cooling System
- Power Generator
- Septic Tank
- Cable TV Available
Community Details
- No Home Owners Association
- Camelot Subdivision
Listing and Financial Details
- Tax Lot 0070
- Assessor Parcel Number 24-45-24-05-00000.0070
Map
Home Values in the Area
Average Home Value in this Area
Tax History
| Year | Tax Paid | Tax Assessment Tax Assessment Total Assessment is a certain percentage of the fair market value that is determined by local assessors to be the total taxable value of land and additions on the property. | Land | Improvement |
|---|---|---|---|---|
| 2025 | $2,751 | $227,401 | -- | -- |
| 2024 | $2,751 | $220,992 | -- | -- |
| 2023 | $2,682 | $214,555 | $0 | $0 |
| 2022 | $2,751 | $209,023 | $0 | $0 |
| 2021 | $2,626 | $279,804 | $67,307 | $212,497 |
| 2020 | $4,188 | $270,515 | $65,000 | $205,515 |
| 2019 | $2,208 | $164,639 | $0 | $0 |
| 2018 | $2,201 | $161,569 | $0 | $0 |
| 2017 | $2,196 | $158,246 | $0 | $0 |
| 2016 | $2,171 | $248,874 | $67,062 | $181,812 |
| 2015 | $2,196 | $211,908 | $41,917 | $169,991 |
| 2014 | -- | $194,083 | $31,907 | $162,176 |
| 2013 | -- | $182,889 | $22,048 | $160,841 |
Property History
| Date | Event | Price | List to Sale | Price per Sq Ft |
|---|---|---|---|---|
| 11/19/2025 11/19/25 | Pending | -- | -- | -- |
| 10/09/2025 10/09/25 | Price Changed | $519,200 | -7.2% | $211 / Sq Ft |
| 10/04/2025 10/04/25 | Off Market | $559,200 | -- | -- |
| 10/03/2025 10/03/25 | For Sale | $559,200 | 0.0% | $228 / Sq Ft |
| 09/18/2025 09/18/25 | Price Changed | $559,200 | -6.7% | $228 / Sq Ft |
| 08/27/2025 08/27/25 | Price Changed | $599,200 | -4.1% | $244 / Sq Ft |
| 08/03/2025 08/03/25 | Price Changed | $624,500 | -2.4% | $254 / Sq Ft |
| 07/04/2025 07/04/25 | For Sale | $639,999 | -- | $260 / Sq Ft |
Purchase History
| Date | Type | Sale Price | Title Company |
|---|---|---|---|
| Warranty Deed | $350,000 | Jewel Stone Ttl Ins Agcy Inc | |
| Warranty Deed | $148,500 | Fidelity Natl Ttl Of Fl Inc | |
| Interfamily Deed Transfer | -- | Attorney | |
| Warranty Deed | $150,000 | -- |
Mortgage History
| Date | Status | Loan Amount | Loan Type |
|---|---|---|---|
| Open | $248,500 | New Conventional | |
| Previous Owner | $142,500 | No Value Available |
Source: Florida Gulf Coast Multiple Listing Service
MLS Number: 225058450
APN: 24-45-24-05-00000.0070
- 2474 King Arthurs Ct
- 6292 Morgan La Fee Ln
- 5640 Kensington Loop Unit 102
- 13682 Pine Villa Ln
- 13502 Pine Villa Ln
- 13680 Brynwood Ln
- 5680 Chelsey Ln Unit 204
- 5600 Chelsey Ln Unit 204
- 5630 Chelsey Ln Unit 102
- 5526 Cheshire Dr
- 13504 Brynwood Ln
- 13633 Brynwood Ln
- 5338 Concord Way
- 5323 Concord Way
- 13580 Brynwood Ln
- 14101 Bently Cir
- 5368 Council Ln
- 5368 Council Ln Unit 1
- 5404 Ashton Cir
- 5282 Concord Way Unit 82
