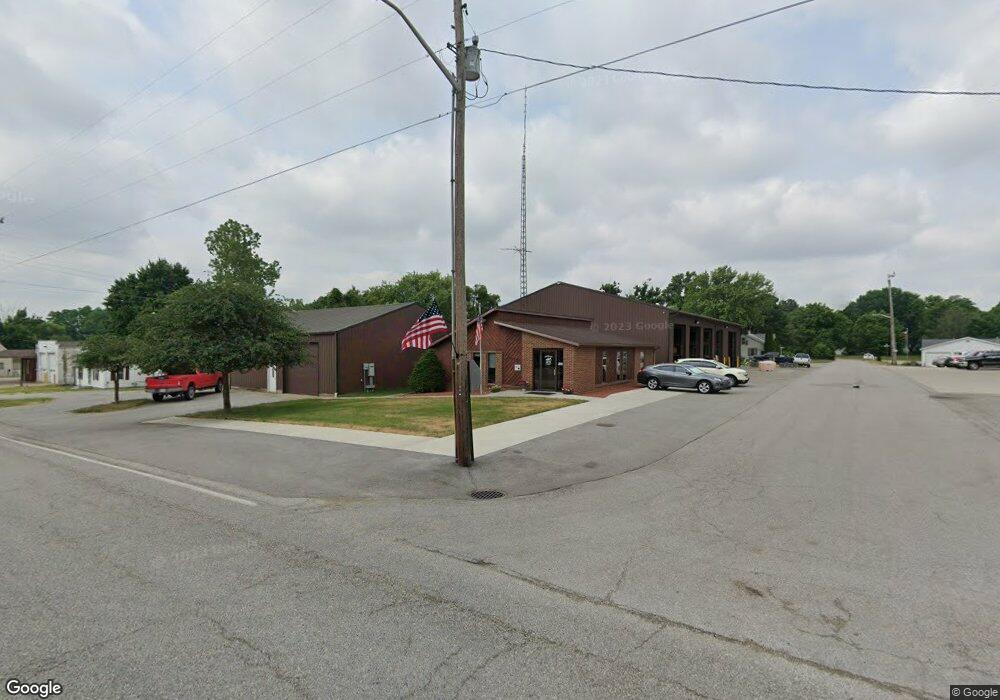6385 Cr 950 W West Point, IN 47992
Estimated Value: $1,541,000 - $1,723,000
4
Beds
6
Baths
7,734
Sq Ft
$215/Sq Ft
Est. Value
About This Home
This home is located at 6385 Cr 950 W, West Point, IN 47992 and is currently estimated at $1,659,320, approximately $214 per square foot. 6385 Cr 950 W is a home located in Tippecanoe County with nearby schools including Mintonye Elementary School, Southwestern Middle School, and McCutcheon High School.
Ownership History
Date
Name
Owned For
Owner Type
Purchase Details
Closed on
Jun 4, 2019
Sold by
Raub Frank D and Roegner Donald L
Bought by
Ehresman David L and Ehresman Shelly L
Current Estimated Value
Purchase Details
Closed on
Jul 12, 2016
Sold by
Raub Frank D and Roegner Donald R
Bought by
Robinson Dustin S and Robinson Joni L
Purchase Details
Closed on
Jan 26, 2005
Sold by
Raub Frank D and Roegner Donald R
Bought by
Garriott Ryan and Garriott Angela
Create a Home Valuation Report for This Property
The Home Valuation Report is an in-depth analysis detailing your home's value as well as a comparison with similar homes in the area
Home Values in the Area
Average Home Value in this Area
Purchase History
| Date | Buyer | Sale Price | Title Company |
|---|---|---|---|
| Ehresman David L | -- | None Available | |
| Robinson Dustin S | -- | -- | |
| Garriott Ryan | -- | -- |
Source: Public Records
Mortgage History
| Date | Status | Borrower | Loan Amount |
|---|---|---|---|
| Closed | Garriott Ryan | $0 |
Source: Public Records
Tax History Compared to Growth
Tax History
| Year | Tax Paid | Tax Assessment Tax Assessment Total Assessment is a certain percentage of the fair market value that is determined by local assessors to be the total taxable value of land and additions on the property. | Land | Improvement |
|---|---|---|---|---|
| 2024 | $11,519 | $1,318,400 | $137,700 | $1,180,700 |
| 2023 | $10,978 | $1,229,000 | $96,900 | $1,132,100 |
| 2022 | $12,448 | $813,800 | $81,300 | $732,500 |
| 2021 | $803 | $51,400 | $51,400 | $0 |
| 2020 | $796 | $51,400 | $51,400 | $0 |
| 2019 | $963 | $62,600 | $62,600 | $0 |
| 2018 | $974 | $64,700 | $64,700 | $0 |
| 2017 | $1,089 | $74,300 | $74,300 | $0 |
| 2016 | $1,534 | $103,100 | $103,100 | $0 |
| 2014 | $1,597 | $107,900 | $107,900 | $0 |
| 2013 | $1,447 | $92,600 | $92,600 | $0 |
Source: Public Records
Map
Nearby Homes
- 6243 S 700 W
- 7008 Main St
- 6956 Main St
- 6943 Main St
- 6950 Jefferson St
- Flint Rd. E 0
- 9227 S 900 W
- 8810 E Independence Rd
- 4400 Silver Shale Ln
- 4400 Silver Shale Ln
- 7255 E Independence Rd
- 4511 Indiana 25
- 5116 N Coffing Rd
- 4510 Indiana 25
- 6791 Zachary Ct E
- 1 Adeway Ct
- 8213 Division Rd
- 7150 Robert Ross Ln
- 0 N 725 W
- 106 Timbercrest Rd
