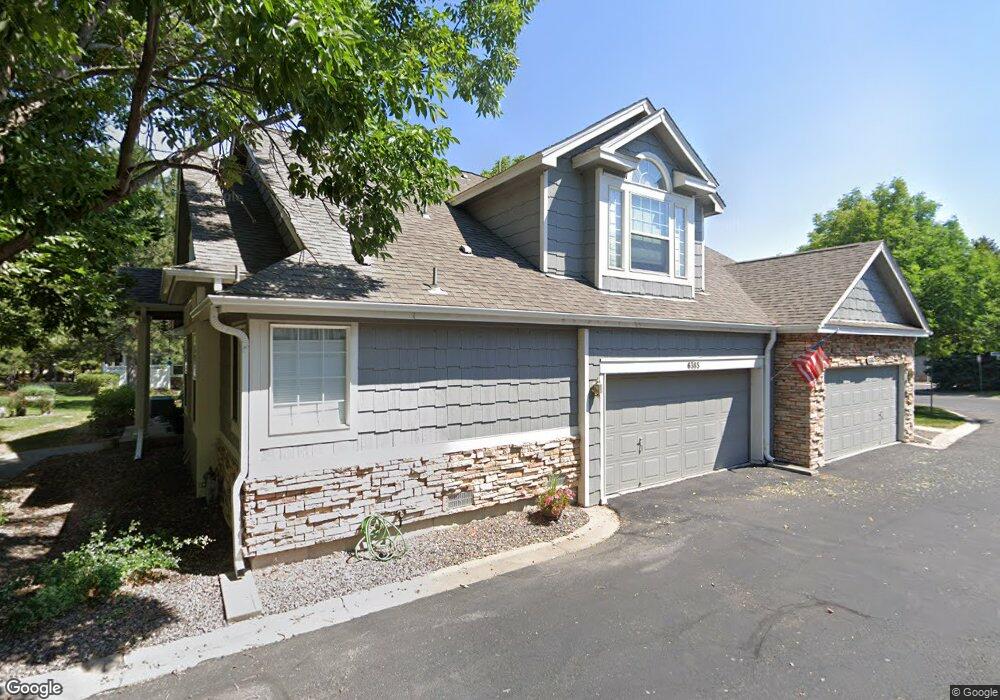6385 Deframe Way Arvada, CO 80004
Ralston Valley NeighborhoodEstimated Value: $559,000 - $607,000
2
Beds
3
Baths
2,100
Sq Ft
$276/Sq Ft
Est. Value
About This Home
This home is located at 6385 Deframe Way, Arvada, CO 80004 and is currently estimated at $579,053, approximately $275 per square foot. 6385 Deframe Way is a home located in Jefferson County with nearby schools including Magnolia Avenue Elementary School, Drake Junior High School, and Faith Christian Academy.
Ownership History
Date
Name
Owned For
Owner Type
Purchase Details
Closed on
Sep 18, 2020
Sold by
Stephan Wayne L and Stephan Mary Theresa
Bought by
Bowman Batha Jean
Current Estimated Value
Purchase Details
Closed on
Jun 12, 2019
Sold by
Schones Timmie J and Richards Colin W
Bought by
Stephan Wayne L and Stephan Mary Theresa
Home Financials for this Owner
Home Financials are based on the most recent Mortgage that was taken out on this home.
Original Mortgage
$316,000
Interest Rate
6.87%
Mortgage Type
Adjustable Rate Mortgage/ARM
Purchase Details
Closed on
Mar 25, 2019
Sold by
Gaccetta Carol M
Bought by
Schones Timmie J and Richards Colin W
Purchase Details
Closed on
Nov 19, 2002
Sold by
Newman Shirley M
Bought by
Gaccetta Carol M
Home Financials for this Owner
Home Financials are based on the most recent Mortgage that was taken out on this home.
Original Mortgage
$203,600
Interest Rate
6.05%
Purchase Details
Closed on
Sep 5, 1997
Sold by
Village Homes Of Colorado Inc
Bought by
Newman Shirley M
Home Financials for this Owner
Home Financials are based on the most recent Mortgage that was taken out on this home.
Original Mortgage
$81,600
Interest Rate
7.34%
Create a Home Valuation Report for This Property
The Home Valuation Report is an in-depth analysis detailing your home's value as well as a comparison with similar homes in the area
Home Values in the Area
Average Home Value in this Area
Purchase History
| Date | Buyer | Sale Price | Title Company |
|---|---|---|---|
| Bowman Batha Jean | $417,000 | Chicago Title | |
| Stephan Wayne L | $395,000 | Empire Title Co Springs Llc | |
| Schones Timmie J | $395,000 | Empire Title Co Springs Llc | |
| Gaccetta Carol M | $254,500 | -- | |
| Newman Shirley M | $185,120 | -- |
Source: Public Records
Mortgage History
| Date | Status | Borrower | Loan Amount |
|---|---|---|---|
| Previous Owner | Stephan Wayne L | $316,000 | |
| Previous Owner | Gaccetta Carol M | $203,600 | |
| Previous Owner | Newman Shirley M | $81,600 |
Source: Public Records
Tax History Compared to Growth
Tax History
| Year | Tax Paid | Tax Assessment Tax Assessment Total Assessment is a certain percentage of the fair market value that is determined by local assessors to be the total taxable value of land and additions on the property. | Land | Improvement |
|---|---|---|---|---|
| 2024 | $2,642 | $27,273 | $7,351 | $19,922 |
| 2023 | $2,645 | $27,273 | $7,351 | $19,922 |
| 2022 | $2,379 | $24,297 | $3,544 | $20,753 |
| 2021 | $2,419 | $24,997 | $3,646 | $21,351 |
| 2020 | $2,439 | $25,276 | $6,178 | $19,098 |
| 2019 | $1,726 | $25,276 | $6,178 | $19,098 |
| 2018 | $1,455 | $22,062 | $3,784 | $18,278 |
| 2017 | $1,332 | $22,062 | $3,784 | $18,278 |
| 2016 | $1,319 | $21,825 | $4,974 | $16,851 |
| 2015 | $1,330 | $21,825 | $4,974 | $16,851 |
| 2014 | $1,330 | $21,094 | $4,012 | $17,082 |
Source: Public Records
Map
Nearby Homes
- 6332 Coors Ln
- 6312 Deframe Way
- 13812 W 64th Place
- 13618 W 62nd Dr
- 6254 Devinney Cir
- 6537 Coors St
- 13432 W 65th Place
- 13553 W 65th Place
- 6060 Deframe Ct
- 13245 W 63rd Cir
- 13155 W 63rd Place
- 6416 Zang Ct
- 13168 W 62nd Dr
- 12912 W 61st Cir
- 12924 W 64th Dr Unit B
- 6615 Zang St
- 12976 W 61st Cir
- 6616 Zang Cir
- 12321 W 58th Dr
- 6003 Yank Ct
- 6383 Deframe Way
- 6387 Deframe Way
- 6389 Deframe Way
- 6381 Deframe Way
- 6393 Deframe Way
- 6379 Deframe Way
- 6390 Deframe Way
- 6395 Deframe Way
- 6388 Deframe Way
- 6392 Deframe Way
- 6378 Deframe Way
- 6377 Deframe Way
- 6394 Deframe Way
- 6376 Deframe Way
- 6375 Deframe Way
- 6399 Deframe Way
- 6396 Deframe Way
- 6372 Deframe Way
- 6398 Deframe Way
- 6373 Deframe Way
