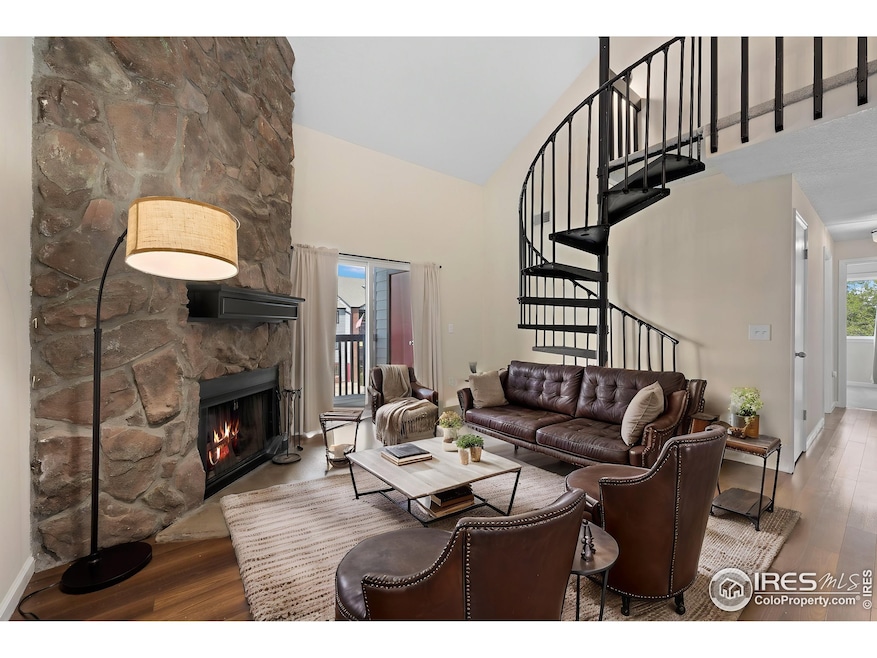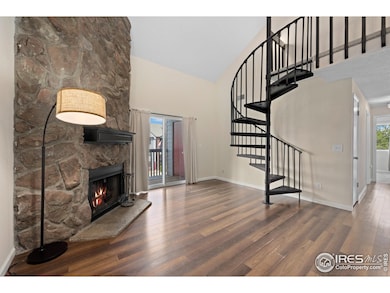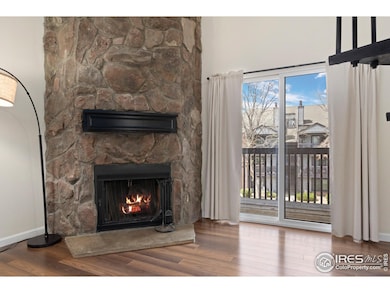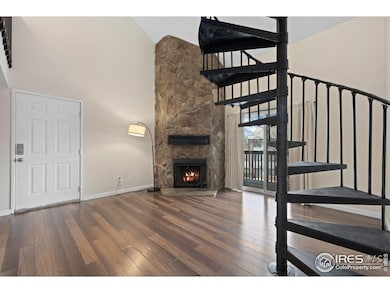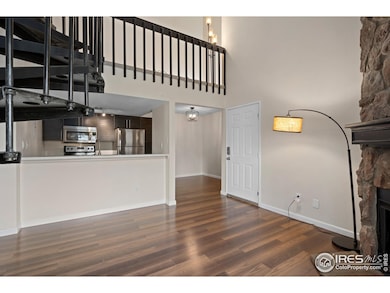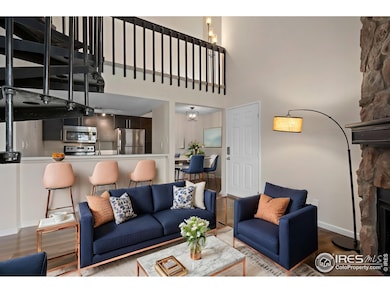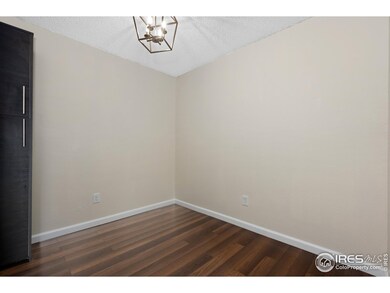6385 Oak St Unit 301 Arvada, CO 80004
Allendale NeighborhoodEstimated payment $2,208/month
Highlights
- Contemporary Architecture
- Cathedral Ceiling
- Home Office
- Drake Junior High School Rated A-
- Loft
- 3-minute walk to Allendale Park
About This Home
Recent price drop! Motivated seller - spacious top-floor 2 BR + loft condo, over 1,000 sqft, priced to move! Rare top-floor condo with bonus loft and vaulted ceilings-one of the largest and most flexible layouts in Grace Place! Welcome to your new home in the heart of Arvada. This beautifully appointed 2-bed, 2-bath condo offers the perfect blend of comfort and modern living. With over 1,000 sq ft of living space, this spacious top-floor unit boasts a bonus loft with endless possibilities-perfect for a home office, game room, guest space, or cozy retreat. High vaulted ceilings throughout the main living area create an airy, open feel you won't find in other units. The open concept design seamlessly connects the living, dining, and kitchen areas-ideal for entertaining, relaxing, or working from home. Relax by the wood burning fireplace with gorgeous stone masonry, or enjoy the updated kitchen equipped with stainless steel appliances, tasteful finishes, and ample cabinetry. This home is truly move-in ready with fresh paint, brand new carpet, and updated bathroom vanities and flooring. The inviting primary suite includes a private bathroom and generous walk-in closet, while the second bedroom offers flexible space for guests or a dedicated workspace. Step outside to your private balcony, perfect for morning coffee or evening sunsets, with a serene view of the surrounding trees. Extras include an in-unit washer/dryer and an exterior closet for additional storage. Enjoy quick access to Ralston Creek Trail, Allendale Park, shopping and dining in Olde Town, family-friendly Apex Recreation Centers, and easy commutes to downtown Denver or the mountains. Well-kept community grounds and recent exterior paint (2022) provide great curb appeal and easy living, with the HOA handling water, trash, landscaping, and all exterior maintenance. Two dedicated parking passes in a shared off-street lot. Pet-friendly community. Don't miss your chance to make this lovely home your own!
Townhouse Details
Home Type
- Townhome
Est. Annual Taxes
- $1,916
Year Built
- Built in 1984
HOA Fees
- $370 Monthly HOA Fees
Parking
- 2 Car Garage
- Off-Street Parking
Home Design
- Contemporary Architecture
- Wood Frame Construction
- Composition Roof
- Wood Siding
Interior Spaces
- 1,090 Sq Ft Home
- 3-Story Property
- Cathedral Ceiling
- Fireplace Features Masonry
- Window Treatments
- Living Room with Fireplace
- Home Office
- Loft
Kitchen
- Electric Oven or Range
- Microwave
- Dishwasher
- Disposal
Flooring
- Carpet
- Luxury Vinyl Tile
Bedrooms and Bathrooms
- 2 Bedrooms
- Walk-In Closet
- 2 Full Bathrooms
Laundry
- Laundry on main level
- Dryer
- Washer
Home Security
Schools
- Vanderhoof Elementary School
- Drake Middle School
- Arvada West High School
Utilities
- Forced Air Heating and Cooling System
- Cable TV Available
Additional Features
- Balcony
- West Facing Home
Listing and Financial Details
- Assessor Parcel Number 185918
Community Details
Overview
- Association fees include trash, snow removal, maintenance structure, water/sewer, hazard insurance
- The Grace Place Condominium Association, Phone Number (303) 952-4004
- Grace Place Condo 6385 Oak St Subdivision
Pet Policy
- Dogs and Cats Allowed
Security
- Fire and Smoke Detector
Map
Home Values in the Area
Average Home Value in this Area
Tax History
| Year | Tax Paid | Tax Assessment Tax Assessment Total Assessment is a certain percentage of the fair market value that is determined by local assessors to be the total taxable value of land and additions on the property. | Land | Improvement |
|---|---|---|---|---|
| 2024 | $1,918 | $19,777 | -- | $19,777 |
| 2023 | $1,918 | $19,777 | $0 | $19,777 |
| 2022 | $2,123 | $21,678 | $0 | $21,678 |
| 2021 | $2,158 | $22,301 | $0 | $22,301 |
| 2020 | $1,505 | $15,599 | $0 | $15,599 |
| 2019 | $1,485 | $15,599 | $0 | $15,599 |
| 2018 | $1,231 | $12,574 | $0 | $12,574 |
| 2017 | $1,127 | $12,574 | $0 | $12,574 |
| 2016 | $1,014 | $10,659 | $1 | $10,658 |
| 2015 | $780 | $10,659 | $1 | $10,658 |
| 2014 | $780 | $7,706 | $1 | $7,705 |
Property History
| Date | Event | Price | List to Sale | Price per Sq Ft |
|---|---|---|---|---|
| 11/16/2025 11/16/25 | Pending | -- | -- | -- |
| 10/27/2025 10/27/25 | Price Changed | $320,000 | -1.8% | $294 / Sq Ft |
| 09/07/2025 09/07/25 | Price Changed | $326,000 | -1.5% | $299 / Sq Ft |
| 08/06/2025 08/06/25 | Price Changed | $331,000 | -0.3% | $304 / Sq Ft |
| 07/21/2025 07/21/25 | Price Changed | $332,000 | -0.3% | $305 / Sq Ft |
| 07/01/2025 07/01/25 | Price Changed | $333,000 | -0.3% | $306 / Sq Ft |
| 06/20/2025 06/20/25 | Price Changed | $334,000 | -0.3% | $306 / Sq Ft |
| 05/26/2025 05/26/25 | Price Changed | $335,000 | -1.5% | $307 / Sq Ft |
| 05/06/2025 05/06/25 | Price Changed | $340,000 | -2.0% | $312 / Sq Ft |
| 04/25/2025 04/25/25 | For Sale | $347,000 | -- | $318 / Sq Ft |
Purchase History
| Date | Type | Sale Price | Title Company |
|---|---|---|---|
| Warranty Deed | $306,000 | Land Title Guarantee Company | |
| Special Warranty Deed | $255,000 | Chicago Title Co | |
| Warranty Deed | $190,000 | Land Title Guarantee Company | |
| Warranty Deed | $105,000 | Land Title |
Mortgage History
| Date | Status | Loan Amount | Loan Type |
|---|---|---|---|
| Open | $240,000 | New Conventional | |
| Previous Owner | $247,350 | New Conventional | |
| Previous Owner | $184,005 | FHA | |
| Previous Owner | $102,533 | FHA |
Source: IRES MLS
MLS Number: 1032292
APN: 39-092-01-017
- 6385 Oak St Unit 205
- 6388 Oak Ct Unit 104
- 6380 Oak St Unit 301
- 6350 Oak St Unit 306
- 6338 Oak Ct Unit 3
- 10785 W 63rd Place Unit 202
- 10785 W 63rd Place Unit 105
- 10785 W 63rd Place Unit 101
- 6321 Oak Ct Unit 18A
- 10731 W 63rd Ave Unit A
- 10694 W 63rd Place
- 10693 W 63rd Dr Unit 102
- The Bristol Plan at Ralston Terrace at Arvada Overlook
- The Coventry Plan at Ralston Terrace at Arvada Overlook
- 6428 Newcombe St Unit A
- 10784 Allendale Dr
- 6506 Pierson St
- 6065 Parfet St
- 10879 W 65th Way
- 6072 Pierson Ct
