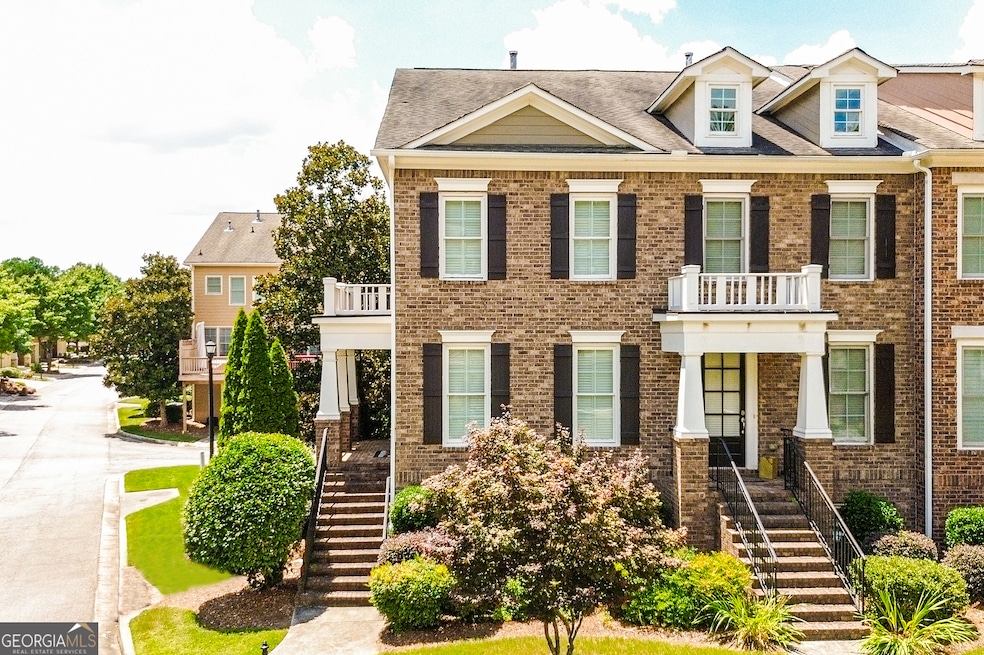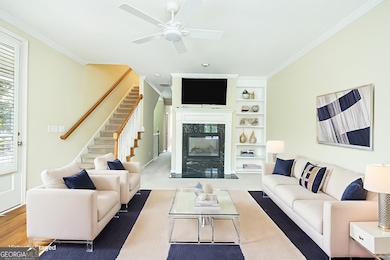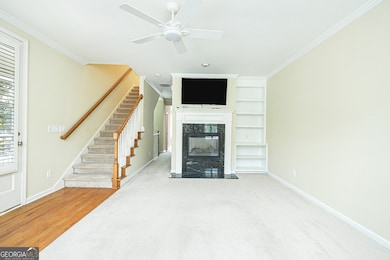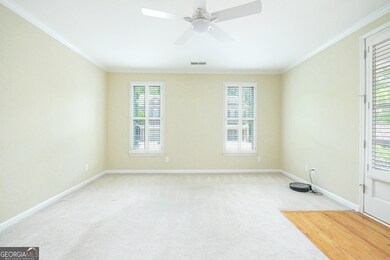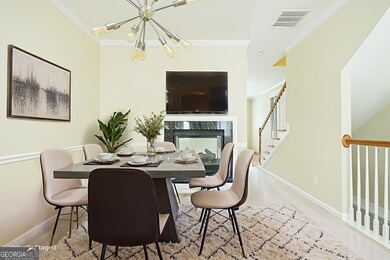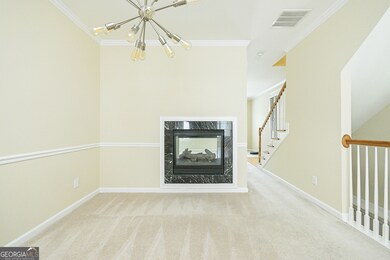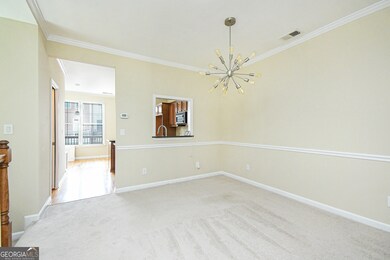6386 Queens Court Trace Mableton, GA 30126
Estimated payment $2,688/month
Highlights
- Fitness Center
- Clubhouse
- Traditional Architecture
- Gated Community
- Deck
- Wood Flooring
About This Home
Some homes impress on paper, but this multi-level John Wieland end-unit does something much more valuable: it simply makes life work better. Set within the coveted gated Providence community, with swim and tennis amenities and unbeatable access to I-285, I-20, Downtown, Vinings, Smyrna Market Village, and The Battery, this location quietly repays you every single day in convenience and saved time. Inside, the layout is a masterclass in human-centered design. The main level's kitchen, featuring granite countertops, hardwood floors, and a naturally welcoming sitting area, creates the kind of space people instinctively gather in. Upstairs, two ensuite bedrooms offer comfort and privacy, while the terrace level provides exceptional flexibility as a guest suite, office, gym, or whatever life demands next. A generous deck extends the home's sense of ease, giving you a ready-made retreat for unwinding or entertaining. With charming details already in place, this is more than a townhome; it is a subtle yet meaningful upgrade to how comfortably and effortlessly you can live.
Listing Agent
Keller Williams Realty Cityside License #272116 Listed on: 11/19/2025

Townhouse Details
Home Type
- Townhome
Est. Annual Taxes
- $4,430
Year Built
- Built in 2005
Lot Details
- 1,307 Sq Ft Lot
- End Unit
- Grass Covered Lot
HOA Fees
- $418 Monthly HOA Fees
Home Design
- Traditional Architecture
- Brick Exterior Construction
- Slab Foundation
- Composition Roof
Interior Spaces
- 2,040 Sq Ft Home
- 3-Story Property
- Bookcases
- Tray Ceiling
- High Ceiling
- Ceiling Fan
- Factory Built Fireplace
- Gas Log Fireplace
- Family Room with Fireplace
- Formal Dining Room
- Den
Kitchen
- Microwave
- Dishwasher
- Kitchen Island
- Solid Surface Countertops
- Disposal
Flooring
- Wood
- Carpet
- Tile
Bedrooms and Bathrooms
- Split Bedroom Floorplan
- Walk-In Closet
- Double Vanity
- Soaking Tub
- Separate Shower
Laundry
- Laundry in Hall
- Laundry on upper level
- Dryer
- Washer
Home Security
Parking
- Garage
- Garage Door Opener
Outdoor Features
- Deck
Schools
- Clay Elementary School
- Lindley Middle School
- Pebblebrook High School
Utilities
- Forced Air Heating and Cooling System
- Heating System Uses Natural Gas
- Underground Utilities
- Gas Water Heater
- High Speed Internet
- Phone Available
- Cable TV Available
Listing and Financial Details
- Tax Lot 119
Community Details
Overview
- Association fees include facilities fee, maintenance exterior, ground maintenance, management fee, pest control, reserve fund, swimming, tennis, trash
- Providence Subdivision
Amenities
- Clubhouse
Recreation
- Tennis Courts
- Community Playground
- Fitness Center
- Community Pool
Security
- Gated Community
- Fire and Smoke Detector
Map
Home Values in the Area
Average Home Value in this Area
Tax History
| Year | Tax Paid | Tax Assessment Tax Assessment Total Assessment is a certain percentage of the fair market value that is determined by local assessors to be the total taxable value of land and additions on the property. | Land | Improvement |
|---|---|---|---|---|
| 2025 | $4,428 | $146,948 | $30,000 | $116,948 |
| 2024 | $4,430 | $146,948 | $30,000 | $116,948 |
| 2023 | $4,430 | $146,948 | $30,000 | $116,948 |
| 2022 | $3,766 | $124,080 | $20,000 | $104,080 |
| 2021 | $3,213 | $105,856 | $16,000 | $89,856 |
| 2020 | $2,889 | $95,200 | $15,680 | $79,520 |
| 2019 | $2,889 | $95,200 | $15,680 | $79,520 |
| 2018 | $2,678 | $88,244 | $12,000 | $76,244 |
| 2017 | $2,537 | $88,244 | $12,000 | $76,244 |
| 2016 | $2,016 | $70,132 | $12,000 | $58,132 |
| 2015 | $2,066 | $70,132 | $12,000 | $58,132 |
| 2014 | $1,864 | $62,736 | $0 | $0 |
Property History
| Date | Event | Price | List to Sale | Price per Sq Ft | Prior Sale |
|---|---|---|---|---|---|
| 11/19/2025 11/19/25 | For Sale | $359,900 | +51.2% | $176 / Sq Ft | |
| 01/26/2018 01/26/18 | Sold | $238,000 | -0.8% | $117 / Sq Ft | View Prior Sale |
| 12/14/2017 12/14/17 | Pending | -- | -- | -- | |
| 11/13/2017 11/13/17 | Price Changed | $239,900 | -3.6% | $118 / Sq Ft | |
| 10/23/2017 10/23/17 | For Sale | $248,900 | -- | $122 / Sq Ft |
Purchase History
| Date | Type | Sale Price | Title Company |
|---|---|---|---|
| Warranty Deed | $238,000 | -- | |
| Deed | $220,600 | -- |
Mortgage History
| Date | Status | Loan Amount | Loan Type |
|---|---|---|---|
| Open | $226,100 | New Conventional | |
| Previous Owner | $22,050 | New Conventional |
Source: Georgia MLS
MLS Number: 10646734
APN: 18-0280-0-017-0
- 1162 Newpark View Place Unit 8
- 1160 Newpark View Place Unit 8
- 6426 Queens Court Trace Unit 7
- 6434 Queens Court Trace Unit 10
- 6245 Providence Club Dr
- 6187 Trumbul Oaks Ct Unit 2
- 1174 Celebration Way SE
- 6254 Village Arbor Ln
- 1207 Discover Green Ln SE Unit 20
- 6404 Brookside Blvd SE
- 6518 Century Park Place SE
- 6294 Century Park Place SE
- 895 Brickleridge Ln SE
- 1289 Park Bench Place
- 6415 Century Park Place SE
- 6304 Brookwater View SE
- 6088 Holly Park Ln SE
- 6112 Holly Park Ln SE
- 1207 Discover Green Ln SE Unit 20
- 1253 Park Bench Place
- 1257 Park Bench Place
- 1667 Coasta Way SE
- 6440 Century Park Place SE
- 1400 Ridgebend Way SE
- 6000 Carlow Ct SE
- 630 Hickory Trail SE
- 6011 Blackhawk Ct SE
- 6122 Farmwood Way SE
- 6092 Indian Wood Cir SE
- 6174 Indian Wood Cir SE
- 6257 Vinings Vintage Dr SE
- 6281 Vinings Vintage Dr Unit 1
- 5891 Buckner Creek Dr SE
- 1510 Roberts Dr SE
- 1221 Wandering Vine Ct SE
- 5705 Wandering Vine Trail SE
- 383 Vine Mountain Way
- 6255 River View Rd SE
