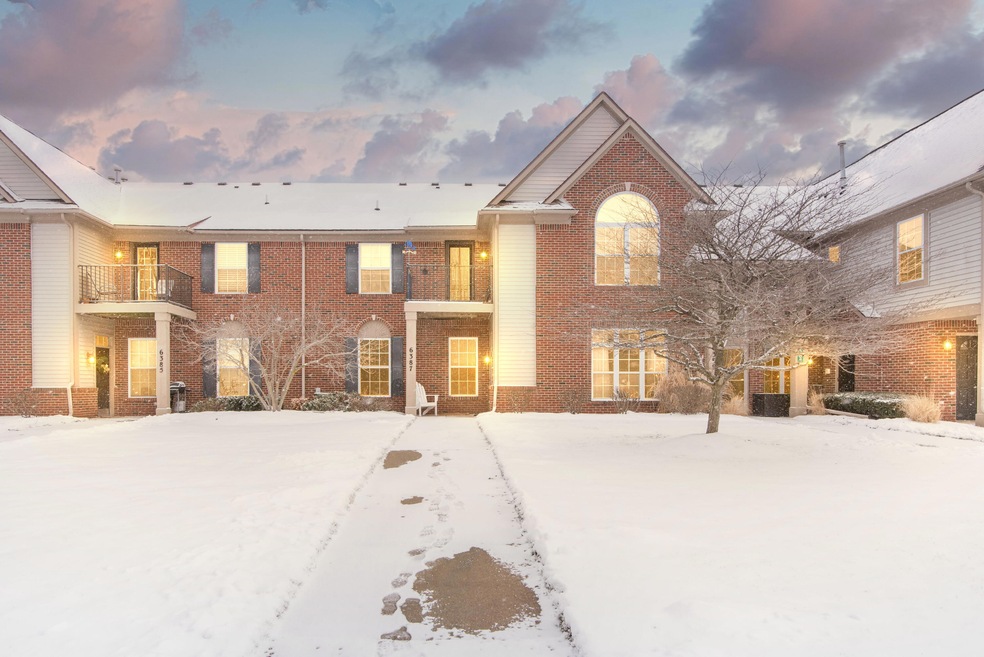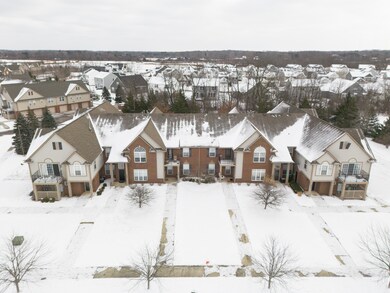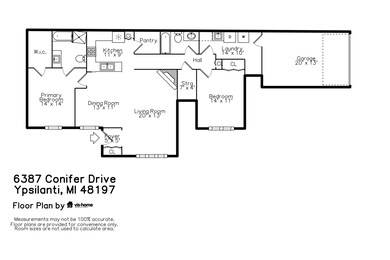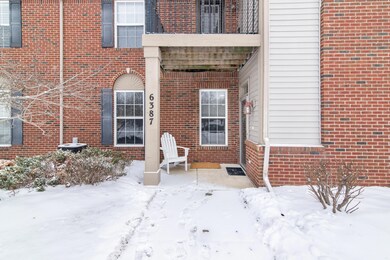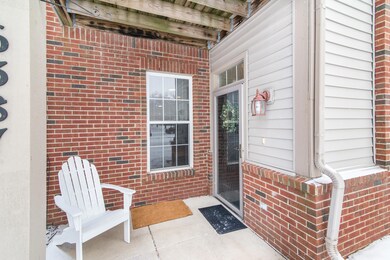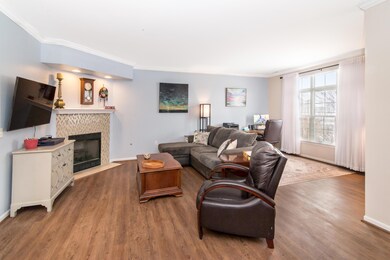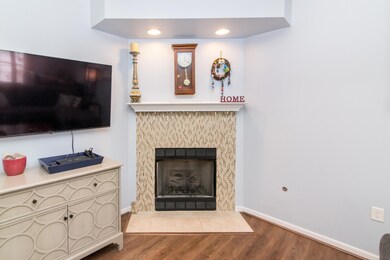
6387 Conifer Dr Unit 99 Ypsilanti, MI 48197
Highlights
- Fitness Center
- In Ground Pool
- Home Gym
- Huron High School Rated A+
- Clubhouse
- 1 Car Attached Garage
About This Home
As of February 2025Your luxury first-floor Rosewood Village Condo awaits! Located in the heart of the development, it's an easy walk to the clubhouse, pool, workout, and community room in a park-like setting with a century oak tree just across the street. West-facing windows and 9' ceilings flood the unit with light. Fully updated throughout with granite countertops, newer appliances, new vinyl plank flooring, fresh paint, crown molding throughout, and a new garage door opener! Oversized primary suite w/walk-in closet and private bath. The 2nd bedroom is at the other end of the unit for added privacy and has a full bath. One car attached garage and full laundry, too. Don't miss this move-in-ready luxury condo in one of the best locations in Rosewood Village. Subject to seller finding a home of choice HOA includes trash pickup, lawn care and general gardening maintenance, snow removal and salting, water, cable, WiFi, inground heated pool, exercise room and social room in the clubhouse for lounging but can also be reserved for larger gatherings.
Last Agent to Sell the Property
@properties Christie's Int'lAA License #6501323056 Listed on: 01/18/2025

Property Details
Home Type
- Condominium
Est. Annual Taxes
- $2,874
Year Built
- Built in 2005
Lot Details
- Property fronts a private road
- Shrub
- Sprinkler System
HOA Fees
- $510 Monthly HOA Fees
Parking
- 1 Car Attached Garage
- Side Facing Garage
- Garage Door Opener
Home Design
- Brick Exterior Construction
- Slab Foundation
- Asphalt Roof
- Vinyl Siding
Interior Spaces
- 1,492 Sq Ft Home
- 1-Story Property
- Ceiling Fan
- Gas Log Fireplace
- Insulated Windows
- Window Screens
- Living Room with Fireplace
- Home Gym
Kitchen
- Eat-In Kitchen
- Oven
- Range
- Microwave
- Dishwasher
- Disposal
Flooring
- Ceramic Tile
- Vinyl
Bedrooms and Bathrooms
- 2 Main Level Bedrooms
- 2 Full Bathrooms
Laundry
- Laundry Room
- Laundry on main level
- Dryer
- Washer
Outdoor Features
- In Ground Pool
- Patio
Location
- Mineral Rights Excluded
Utilities
- Forced Air Heating and Cooling System
- Heating System Uses Natural Gas
- Natural Gas Water Heater
- High Speed Internet
- Phone Available
- Cable TV Available
Community Details
Overview
- Association fees include water, trash, snow removal, sewer, lawn/yard care, cable/satellite
- Association Phone (248) 930-5856
- Rosewood Village Condos
- Rosewood Village Subdivision
Amenities
- Clubhouse
- Meeting Room
- Laundry Facilities
Recreation
- Fitness Center
Pet Policy
- Pets Allowed
Ownership History
Purchase Details
Home Financials for this Owner
Home Financials are based on the most recent Mortgage that was taken out on this home.Purchase Details
Home Financials for this Owner
Home Financials are based on the most recent Mortgage that was taken out on this home.Purchase Details
Home Financials for this Owner
Home Financials are based on the most recent Mortgage that was taken out on this home.Purchase Details
Purchase Details
Home Financials for this Owner
Home Financials are based on the most recent Mortgage that was taken out on this home.Purchase Details
Purchase Details
Similar Homes in Ypsilanti, MI
Home Values in the Area
Average Home Value in this Area
Purchase History
| Date | Type | Sale Price | Title Company |
|---|---|---|---|
| Warranty Deed | $267,900 | State Street Title | |
| Warranty Deed | $234,900 | Century Title Agency Services | |
| Quit Claim Deed | -- | Century Title Agency Services | |
| Warranty Deed | $205,000 | Century Title Agency Svcs | |
| Interfamily Deed Transfer | -- | None Available | |
| Warranty Deed | $150,000 | None Available | |
| Corporate Deed | $189,595 | Title Source Inc |
Mortgage History
| Date | Status | Loan Amount | Loan Type |
|---|---|---|---|
| Open | $214,320 | New Conventional | |
| Previous Owner | $211,410 | No Value Available |
Property History
| Date | Event | Price | Change | Sq Ft Price |
|---|---|---|---|---|
| 02/28/2025 02/28/25 | Sold | $267,900 | +1.1% | $180 / Sq Ft |
| 01/18/2025 01/18/25 | For Sale | $264,900 | +12.8% | $178 / Sq Ft |
| 02/28/2022 02/28/22 | Sold | $234,900 | 0.0% | $157 / Sq Ft |
| 02/28/2022 02/28/22 | Pending | -- | -- | -- |
| 02/28/2022 02/28/22 | For Sale | $234,900 | +56.6% | $157 / Sq Ft |
| 09/16/2015 09/16/15 | Sold | $150,000 | -9.1% | $101 / Sq Ft |
| 09/03/2015 09/03/15 | Pending | -- | -- | -- |
| 08/07/2015 08/07/15 | For Sale | $165,000 | -- | $111 / Sq Ft |
Tax History Compared to Growth
Tax History
| Year | Tax Paid | Tax Assessment Tax Assessment Total Assessment is a certain percentage of the fair market value that is determined by local assessors to be the total taxable value of land and additions on the property. | Land | Improvement |
|---|---|---|---|---|
| 2025 | $4,297 | $132,033 | $0 | $0 |
| 2024 | $2,874 | $119,760 | $0 | $0 |
| 2023 | $2,761 | $106,700 | $0 | $0 |
| 2022 | $4,171 | $101,800 | $0 | $0 |
| 2021 | $4,173 | $100,900 | $0 | $0 |
| 2020 | $3,313 | $96,200 | $0 | $0 |
| 2019 | $3,127 | $90,500 | $90,500 | $0 |
| 2018 | $3,074 | $85,200 | $0 | $0 |
| 2017 | $2,979 | $84,300 | $0 | $0 |
| 2016 | $1,905 | $74,900 | $0 | $0 |
| 2015 | -- | $62,202 | $0 | $0 |
| 2014 | -- | $60,259 | $0 | $0 |
| 2013 | -- | $60,259 | $0 | $0 |
Agents Affiliated with this Home
-
Andrew Piper

Seller's Agent in 2025
Andrew Piper
@properties Christie's Int'lAA
(734) 604-8242
9 in this area
80 Total Sales
-
Gail Contrucci
G
Buyer's Agent in 2025
Gail Contrucci
Berkshire Hathaway HomeService
(734) 277-5805
2 in this area
4 Total Sales
-
B
Seller's Agent in 2015
Brad Jordan
Realty Experts, LLC
-
G
Seller Co-Listing Agent in 2015
Greg Drake
Realty Experts, LLC
-
Lucy Andersen

Buyer's Agent in 2015
Lucy Andersen
KW Showcase Realty
(734) 476-3463
5 in this area
24 Total Sales
Map
Source: Southwestern Michigan Association of REALTORS®
MLS Number: 25001795
APN: 12-26-230-099
- 3197 Primrose Ln Unit 53
- 6402 Tarr Rd
- 6414 Tarr Rd
- 3132 Primrose Ln Unit 167
- 6403 Tarr Rd
- 6439 Tarr Rd
- 3113 Primrose Ln Unit 36
- 3614 Downing Rd
- 6361 Scoter Ln
- 3366 Roslyn Dr
- 3623 Downing Rd
- 3630 Downing Rd
- 3785 Colt Dr
- Maple Valley Plan at Willowcrest
- Willwood Plan at Willowcrest
- Woodside Plan at Willowcrest
- Castleton Plan at Willowcrest
- 3631 Downing Rd
- 3615 Downing Rd
- 3638 Downing Rd
