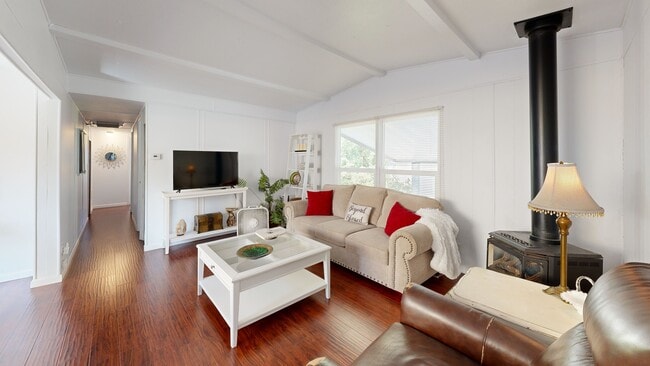All Age Park with affordable space rent $845.00 This charming home is move in ready & features a spacious with a pop out for a spacious living & dining room opening to a large deck. Beautifully updated kitchen with newer cabinets and countertops, lots of storage and newer stainless steel appliances. The layout of the home really maximizes the space making it super comfortable living. This freshly painted, very well maintained 2bed/1 bath home that is very open concept. The living room features an economical and cozy newer gas stove just in time for cozy season! The backyard has great potential for garden beds, outdoor patio for dining or a fire pit and has two sheds. Two carport spaces and convenient parking around. More updates include: newer vinyl windows and blinds, plumbing has been updated, electrical outlets have been upgraded, newer light fixtures, newer front door, front and side decks have been recently done, enclosed laundry room with shelves and storage shed, and newer laminate flooring. Great opportunity to live in this conveniently located all ages park!






