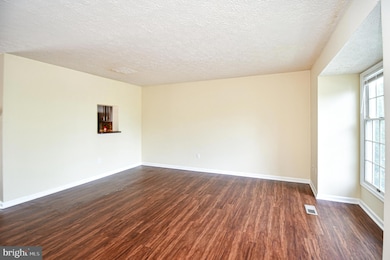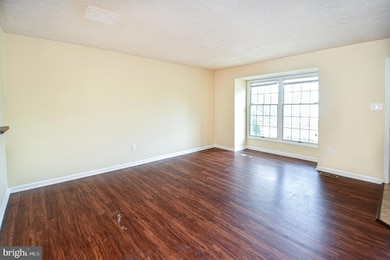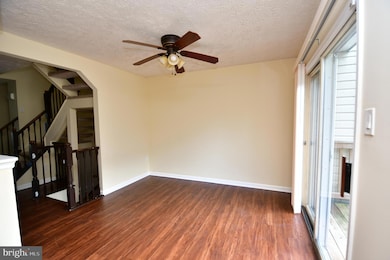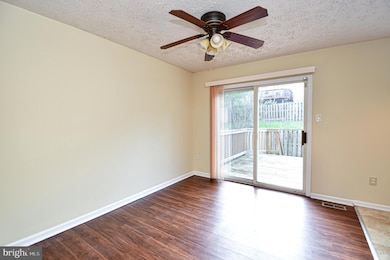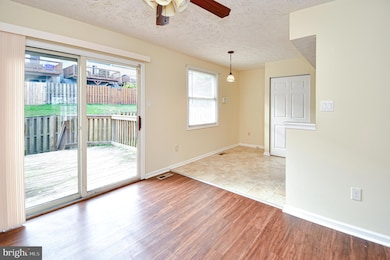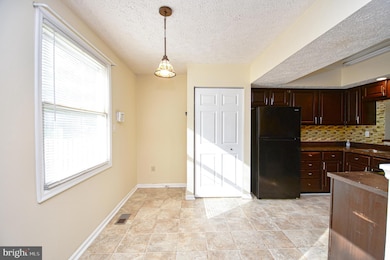6388 New Haven Ct Frederick, MD 21703
Estimated payment $2,214/month
Highlights
- Traditional Floor Plan
- Wood Flooring
- Den
- Traditional Architecture
- Corner Lot
- Stainless Steel Appliances
About This Home
Welcome to a wonderfully located 3 Bed, 2 Full & 2 Half Bath End-Unit townhome. This home has a great location with a private rear yard including a back deck and full 6' wooden fence. Inside you will find a home with great potential that includes 3 levels, a fully finished basement and large living area. On the main level, a traditional style living area with lots of light! The kitchen has stainless steel appliances and a tiled floor. The rest of the main level has a spacious family room and wood floors throughout. The upper level has 3 nice sized bedrooms and 2 full baths and the basement has a very large living area, storage, and a half bath along with a woodburning fireplace. If you are looking for a great communiting location, this home has it! I70, 270, and Rt 15 are just minutes away along with plenty of shopping and a short trip to historic Frederick! This home offers a great opportunity for some cosmetic fixes to make it your own! Priced accordingly.
Townhouse Details
Home Type
- Townhome
Est. Annual Taxes
- $3,430
Year Built
- Built in 1990
Lot Details
- 2,607 Sq Ft Lot
- Wood Fence
- Landscaped
- Back Yard Fenced
- Property is in average condition
HOA Fees
- $90 Monthly HOA Fees
Home Design
- Traditional Architecture
- Entry on the 2nd floor
- Asphalt Roof
- Aluminum Siding
Interior Spaces
- Property has 3 Levels
- Traditional Floor Plan
- Ceiling height of 9 feet or more
- Ceiling Fan
- Brick Fireplace
- Living Room
- Combination Kitchen and Dining Room
- Den
- Finished Basement
- Interior Basement Entry
Kitchen
- Eat-In Kitchen
- Electric Oven or Range
- Dishwasher
- Stainless Steel Appliances
Flooring
- Wood
- Carpet
Bedrooms and Bathrooms
- 3 Bedrooms
- En-Suite Primary Bedroom
- Bathtub with Shower
Laundry
- Laundry Room
- Dryer
- Washer
Parking
- Paved Parking
- Parking Lot
Schools
- Ballenger Creek Middle School
- Tuscarora High School
Utilities
- Forced Air Heating and Cooling System
- 200+ Amp Service
- Electric Water Heater
Listing and Financial Details
- Assessor Parcel Number 1123448181
Community Details
Overview
- Association fees include common area maintenance, snow removal, trash
- Ballenger Creek Meadows HOA
- Ballenger Creek Meadows Subdivision
Recreation
- Community Playground
Pet Policy
- Pets allowed on a case-by-case basis
- Pet Deposit Required
Map
Home Values in the Area
Average Home Value in this Area
Tax History
| Year | Tax Paid | Tax Assessment Tax Assessment Total Assessment is a certain percentage of the fair market value that is determined by local assessors to be the total taxable value of land and additions on the property. | Land | Improvement |
|---|---|---|---|---|
| 2025 | $3,487 | $314,533 | -- | -- |
| 2024 | $3,487 | $280,667 | $0 | $0 |
| 2023 | $2,954 | $246,800 | $82,000 | $164,800 |
| 2022 | $2,834 | $236,400 | $0 | $0 |
| 2021 | $2,713 | $226,000 | $0 | $0 |
| 2020 | $2,592 | $215,600 | $66,000 | $149,600 |
| 2019 | $2,579 | $214,500 | $0 | $0 |
| 2018 | $2,589 | $213,400 | $0 | $0 |
| 2017 | $2,554 | $212,300 | $0 | $0 |
| 2016 | $2,373 | $202,600 | $0 | $0 |
| 2015 | $2,373 | $192,900 | $0 | $0 |
| 2014 | $2,373 | $183,200 | $0 | $0 |
Property History
| Date | Event | Price | List to Sale | Price per Sq Ft | Prior Sale |
|---|---|---|---|---|---|
| 10/22/2025 10/22/25 | For Sale | $349,500 | 0.0% | $190 / Sq Ft | |
| 10/16/2025 10/16/25 | Pending | -- | -- | -- | |
| 09/29/2025 09/29/25 | Price Changed | $349,500 | -2.9% | $190 / Sq Ft | |
| 09/22/2025 09/22/25 | For Sale | $360,000 | 0.0% | $196 / Sq Ft | |
| 04/01/2021 04/01/21 | Rented | $2,100 | 0.0% | -- | |
| 03/26/2021 03/26/21 | Under Contract | -- | -- | -- | |
| 03/26/2021 03/26/21 | For Rent | $2,100 | +20.0% | -- | |
| 02/10/2018 02/10/18 | Rented | $1,750 | 0.0% | -- | |
| 02/09/2018 02/09/18 | Under Contract | -- | -- | -- | |
| 01/21/2018 01/21/18 | For Rent | $1,750 | 0.0% | -- | |
| 08/31/2016 08/31/16 | Sold | $220,000 | +2.4% | $165 / Sq Ft | View Prior Sale |
| 07/08/2016 07/08/16 | Pending | -- | -- | -- | |
| 06/24/2016 06/24/16 | Price Changed | $214,900 | -2.3% | $161 / Sq Ft | |
| 06/11/2016 06/11/16 | For Sale | $219,900 | 0.0% | $165 / Sq Ft | |
| 03/01/2015 03/01/15 | Rented | $1,500 | 0.0% | -- | |
| 02/20/2015 02/20/15 | Under Contract | -- | -- | -- | |
| 01/26/2015 01/26/15 | For Rent | $1,500 | 0.0% | -- | |
| 09/14/2012 09/14/12 | Sold | $190,000 | 0.0% | $142 / Sq Ft | View Prior Sale |
| 07/31/2012 07/31/12 | Pending | -- | -- | -- | |
| 07/16/2012 07/16/12 | For Sale | $190,000 | 0.0% | $142 / Sq Ft | |
| 07/14/2012 07/14/12 | Off Market | $190,000 | -- | -- | |
| 07/13/2012 07/13/12 | For Sale | $190,000 | 0.0% | $142 / Sq Ft | |
| 07/12/2012 07/12/12 | Off Market | $190,000 | -- | -- | |
| 07/11/2012 07/11/12 | For Sale | $190,000 | -- | $142 / Sq Ft |
Purchase History
| Date | Type | Sale Price | Title Company |
|---|---|---|---|
| Interfamily Deed Transfer | -- | None Available | |
| Deed | $220,000 | Olde Towne Title Inc | |
| Deed | $190,000 | Frederick Title Group | |
| Deed | -- | -- | |
| Interfamily Deed Transfer | -- | None Available | |
| Deed | -- | -- | |
| Deed | -- | -- |
Mortgage History
| Date | Status | Loan Amount | Loan Type |
|---|---|---|---|
| Open | $216,015 | FHA | |
| Previous Owner | $182,700 | VA | |
| Previous Owner | $10,000 | Future Advance Clause Open End Mortgage |
Source: Bright MLS
MLS Number: MDFR2070836
APN: 23-448181
- 5620 Avonshire Place Unit F
- 5600 Avonshire Place Unit G
- 5601 Avonshire Place Unit K
- 6405 Weatherby Ct Unit J
- 5732 Crestridge Ct
- 6508 C Wiltshire Dr Unit 205
- 6502 Montalto Crossing Unit H
- 6509 Wiltshire Dr Unit D
- 6503 Montalto Crossing Unit A
- 5520 Upshur Square
- 5918 Jefferson Commons Way
- 6200 Murray Terrace
- 5954 Leben Dr
- 5533 Westcott Cir
- 6082 Forum Square
- 6113 Lemon Grass Ln
- 5851 Bella Marie Way Unit I
- 6146 Murray Terrace
- 6020 Forum Square
- 6056 Murray Terrace
- 6409 Weatherby Ct Unit F
- 6413 Weatherby Ct Unit D
- 5478 Prince William Ct
- 6450 Mercantile Dr E
- 5829 Jefferson Technology Blvd
- 5837 Bella Marie Way Unit E
- 5880 Imperial Dr
- 6040 Forum Square
- 6026 Forum Square
- 6173 Margarita Way
- 6056 Murray Terrace
- 5363 Yellow Birch Way
- 6712 Grainary Ct
- 5983 Jefferson Technology Blvd
- 6205 Posey St
- 6820 Farmbrook Ct
- 6781 Brace Ct
- 5234 Black Locust Dr
- 5842 Holly Hock Place
- 5769 Sweet Bay Ct

