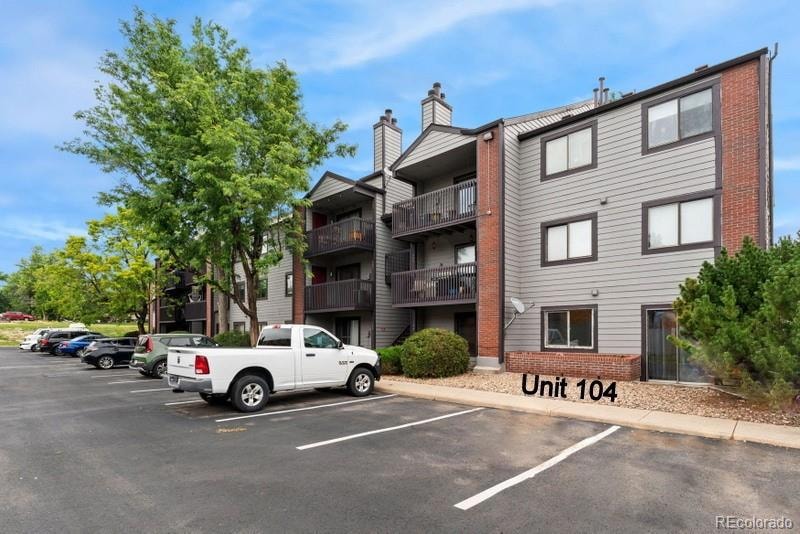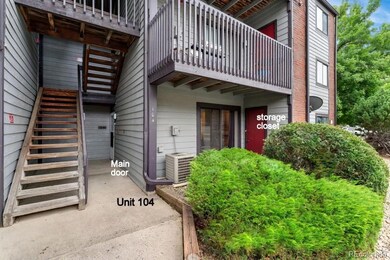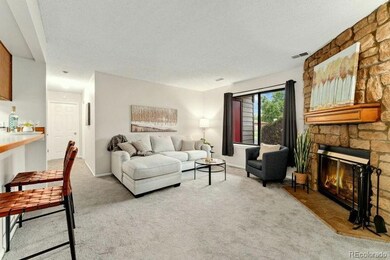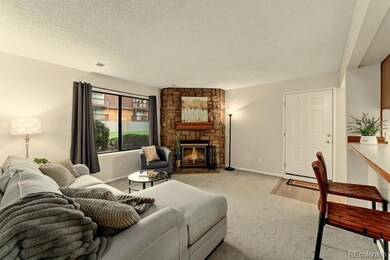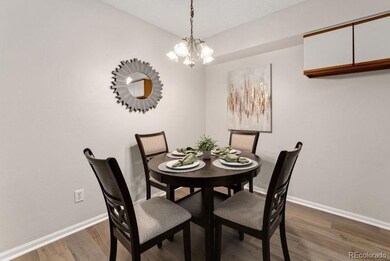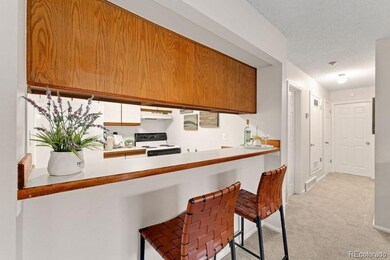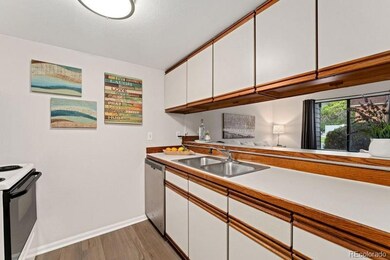6388 Oak Ct Unit 104 Arvada, CO 80004
Allendale NeighborhoodEstimated payment $1,892/month
Highlights
- Primary Bedroom Suite
- Contemporary Architecture
- Eat-In Kitchen
- Drake Junior High School Rated A-
- End Unit
- 3-minute walk to Allendale Park
About This Home
This stylish ground-level apartment in Grace Place Condos is light-filled with west- and south-facing windows. Walk in and enjoy the living room, featuring a picture window and a wood-burning fireplace with its homey, Colorado-style stone surround and hearth. The eat-in kitchen is just perfect for dinners at home or game night with friends! It seats four people comfortably. The cook gets to have chats with guests seated at the counter-height pass-through to the living room. Plenty of cabinets, countertop space, double sink, a dishwasher and electric stove make meal-prep and clean up a breeze. The full bath in the hallway is perfect for a hot soak in the bathtub at the end of the day, or a quick shower before work. The convenient ensuite half bath in the primary suite is located at the end of the large, private bedroom at the end of the unit. What a large walk-in closet you get when you live here! And the laundry room (with brand new appliances for you, dear buyer!) is about 3 steps from that closet. Could it be easier to put away your clean clothes? One space of Permit parking is included per unit and there’s plenty of street parking available for guests. The HOA handles the exterior maintenance and grounds keeping. Living here, you have much to enjoy about the best of Arvada: there are many nearby parks, schools, shopping, dining, hiking, rec centers and much more. Olde Town Arvada is a short distance away, and it’s an easy commute to Downtown Denver, Boulder or the Rocky Mountains. At this price, you’re going to want to hurry and schedule a showing!
Listing Agent
HomeSmart Brokerage Email: cathy@realtormaz.com,720-840-4371 License #100050091 Listed on: 06/26/2025

Co-Listing Agent
HomeSmart Brokerage Email: cathy@realtormaz.com,720-840-4371 License #100106248
Property Details
Home Type
- Condominium
Est. Annual Taxes
- $1,310
Year Built
- Built in 1984
Lot Details
- End Unit
- 1 Common Wall
- West Facing Home
HOA Fees
- $299 Monthly HOA Fees
Parking
- 1 Parking Space
Home Design
- Contemporary Architecture
- Entry on the 1st floor
- Brick Exterior Construction
- Frame Construction
- Composition Roof
- Wood Siding
Interior Spaces
- 890 Sq Ft Home
- 1-Story Property
- Built-In Features
- Wood Burning Fireplace
- Living Room with Fireplace
- Dining Room
Kitchen
- Eat-In Kitchen
- Oven
- Dishwasher
Flooring
- Carpet
- Vinyl
Bedrooms and Bathrooms
- 2 Main Level Bedrooms
- Primary Bedroom Suite
- Walk-In Closet
Laundry
- Laundry Room
- Dryer
- Washer
Home Security
Outdoor Features
- Patio
- Exterior Lighting
- Rain Gutters
Location
- Ground Level
Schools
- Allendale Elementary School
- Drake Middle School
- Arvada West High School
Utilities
- Forced Air Heating and Cooling System
- Natural Gas Connected
Listing and Financial Details
- Exclusions: All personal possessions of Seller and all Staging items.
- Assessor Parcel Number 177104
Community Details
Overview
- Association fees include insurance, ground maintenance, maintenance structure, snow removal, trash
- Brightstar Management Group Association, Phone Number (303) 952-4004
- Low-Rise Condominium
- Grace Place Condos Subdivision
- Community Parking
Pet Policy
- Dogs and Cats Allowed
Security
- Carbon Monoxide Detectors
- Fire and Smoke Detector
Map
Home Values in the Area
Average Home Value in this Area
Tax History
| Year | Tax Paid | Tax Assessment Tax Assessment Total Assessment is a certain percentage of the fair market value that is determined by local assessors to be the total taxable value of land and additions on the property. | Land | Improvement |
|---|---|---|---|---|
| 2024 | $1,312 | $13,522 | -- | $13,522 |
| 2023 | $1,312 | $13,522 | $0 | $13,522 |
| 2022 | $1,592 | $16,258 | $0 | $16,258 |
| 2021 | $1,618 | $16,725 | $0 | $16,725 |
| 2020 | $1,334 | $13,819 | $0 | $13,819 |
| 2019 | $1,316 | $13,819 | $0 | $13,819 |
| 2018 | $1,104 | $11,276 | $0 | $11,276 |
| 2017 | $1,011 | $11,276 | $0 | $11,276 |
| 2016 | $917 | $9,641 | $1 | $9,640 |
| 2015 | $651 | $9,641 | $1 | $9,640 |
| 2014 | $651 | $6,425 | $1 | $6,424 |
Property History
| Date | Event | Price | Change | Sq Ft Price |
|---|---|---|---|---|
| 08/10/2025 08/10/25 | Price Changed | $280,000 | -6.7% | $315 / Sq Ft |
| 07/11/2025 07/11/25 | Price Changed | $300,000 | -3.2% | $337 / Sq Ft |
| 06/26/2025 06/26/25 | For Sale | $310,000 | -3.1% | $348 / Sq Ft |
| 06/18/2024 06/18/24 | Sold | $320,000 | 0.0% | $360 / Sq Ft |
| 05/16/2024 05/16/24 | Pending | -- | -- | -- |
| 05/10/2024 05/10/24 | For Sale | $320,000 | -- | $360 / Sq Ft |
Purchase History
| Date | Type | Sale Price | Title Company |
|---|---|---|---|
| Personal Reps Deed | $320,000 | None Listed On Document | |
| Warranty Deed | $109,900 | Title America | |
| Warranty Deed | $113,900 | Fahtco | |
| Warranty Deed | $111,000 | -- | |
| Warranty Deed | $63,200 | -- |
Mortgage History
| Date | Status | Loan Amount | Loan Type |
|---|---|---|---|
| Open | $272,000 | New Conventional | |
| Previous Owner | $109,900 | VA | |
| Previous Owner | $95,900 | Purchase Money Mortgage | |
| Previous Owner | $88,800 | No Value Available | |
| Previous Owner | $61,750 | FHA |
Source: REcolorado®
MLS Number: 2054432
APN: 39-092-01-028
- 6321 Oak Ct Unit 18A
- 6388 Oak Ct Unit 203
- 6385 Oak St Unit 205
- 6385 Oak St Unit 301
- 6380 Oak St Unit 301
- 10784 W 63rd Place Unit 205
- 10785 W 63rd Place Unit 108
- 10731 W 63rd Ave Unit A
- 6363 Nelson Way
- 6432 Owens St
- 10694 W 63rd Place
- 6365 Nelson Ct
- 10693 W 63rd Dr Unit 102
- 11176 W 62nd Ave
- 6428 Newcombe St Unit A
- 6144 Pierson St
- 10523 W 62nd Place
- 11314 Allendale Dr
- 10879 W 65th Way
- 6017 Moore St
- 11051 W 63rd Place
- 10785 W 63rd Place
- 13501 W 65th Ave
- 6400-6454 Simms St
- 10400 W 62nd Place
- 11625 W 62nd Place Unit A
- 11620 W 62nd Place Unit 201
- 5905 Nelson Ct
- 6596 Iris Way
- 6898 Newman St
- 5837 Newcombe Ct
- 10625 W 58th Ave Unit A
- 9855 W 59th Ave
- 11530 W 70th Place
- 11535 W 70th Place
- 9895 W 58th Ave
- 7010 Simms St
- 5705 Simms St
- 12155 W 58th Place
- 9145 Oberon Rd
