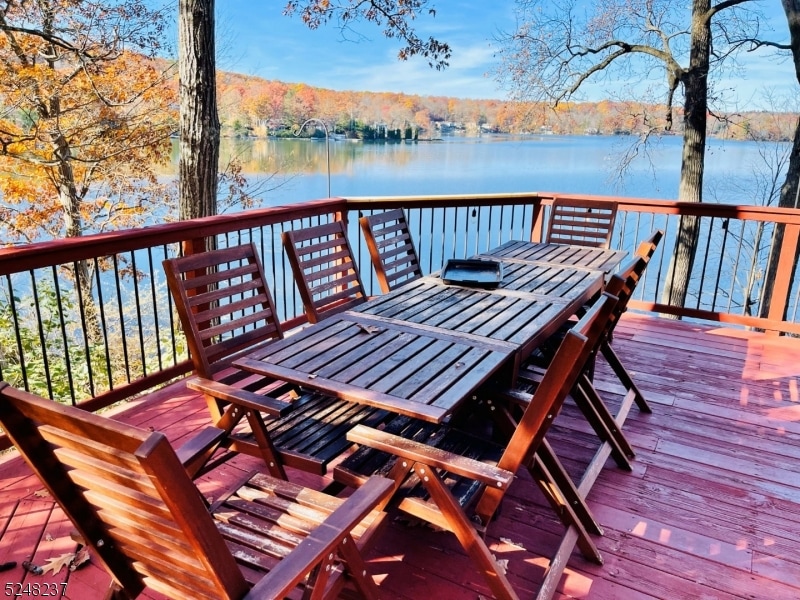
$659,000
- 4 Beds
- 2.5 Baths
- 3,764 Sq Ft
- 2 Higgins Dr
- Vernon, NJ
Classic Charm Meets Modern Living in Desirable Williamsville Estates.This impressive 3,700 SqFt Colonial is perfectly situated on 1.5 acres of beautifully landscaped grounds. This home offers a rare blend of space, comfort, and refined amenities.Step outside to your private oasis featuring an expansive paver patio, outdoor kitchen, custom Koi pond with dual waterfalls, and plenty of room for
Cristina Bouzyla WEICHERT REALTORS






