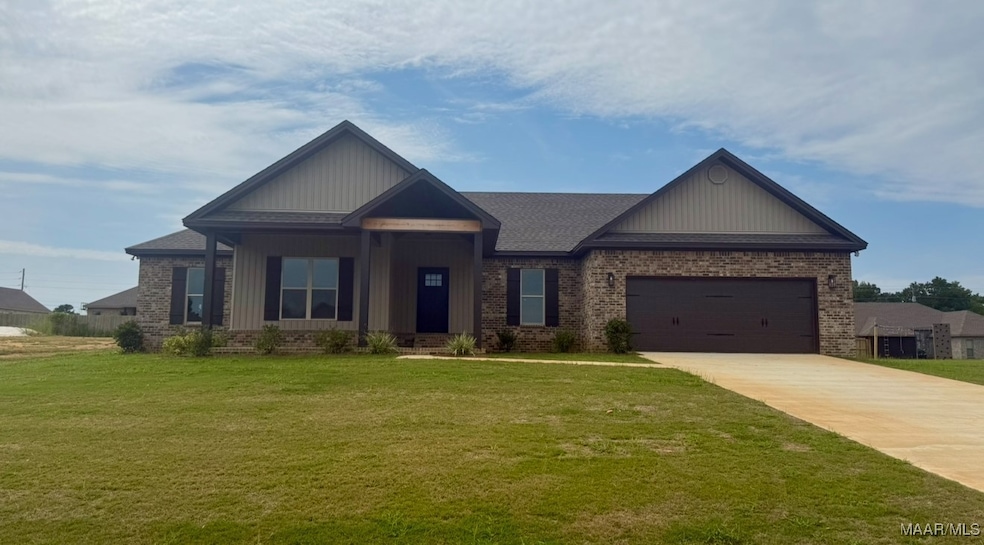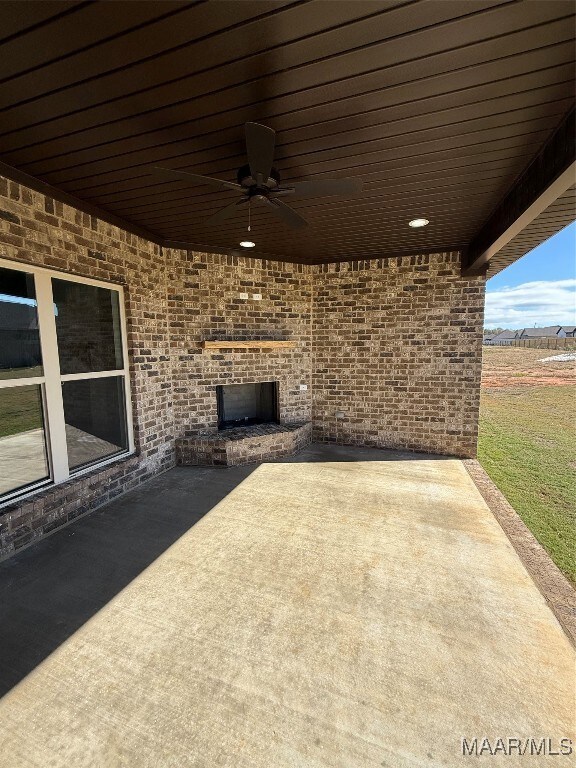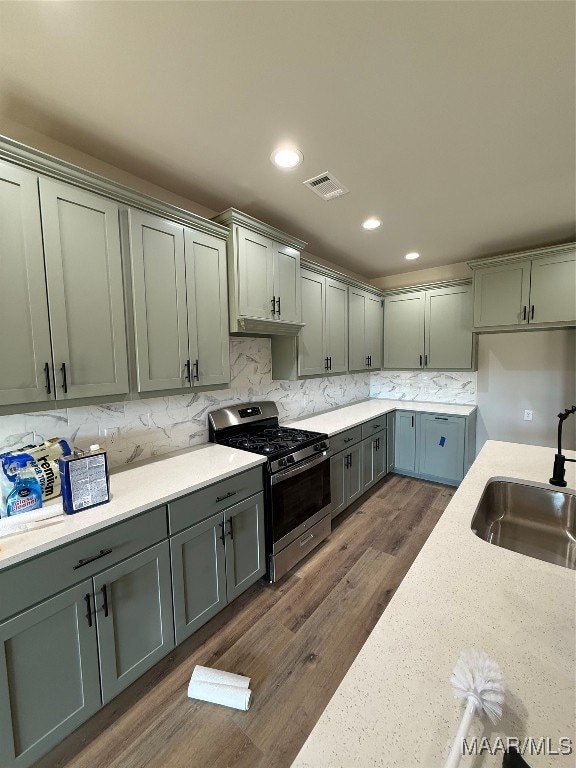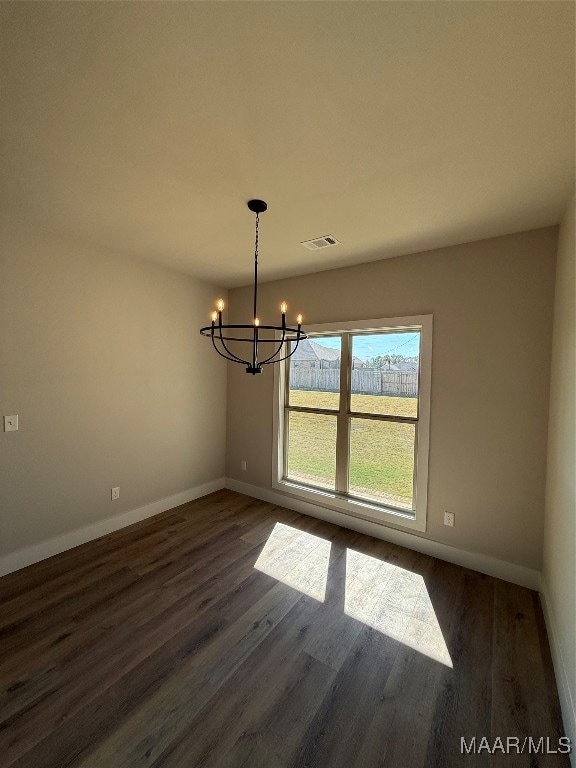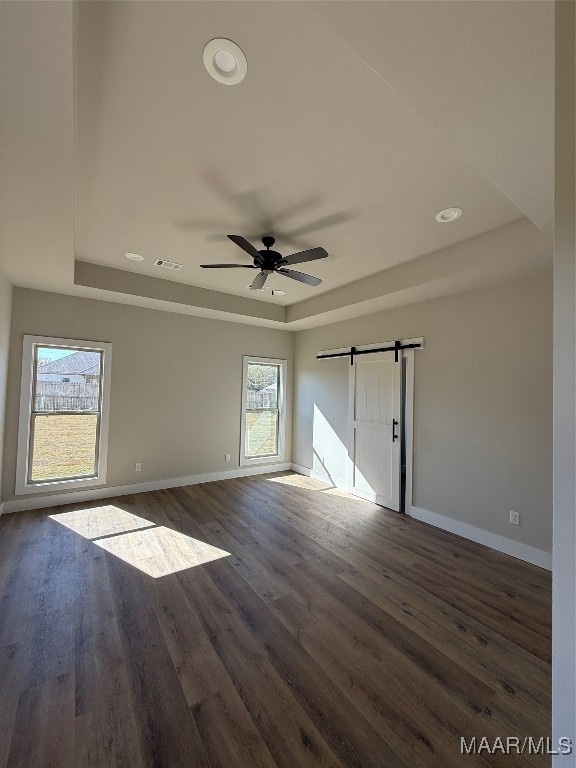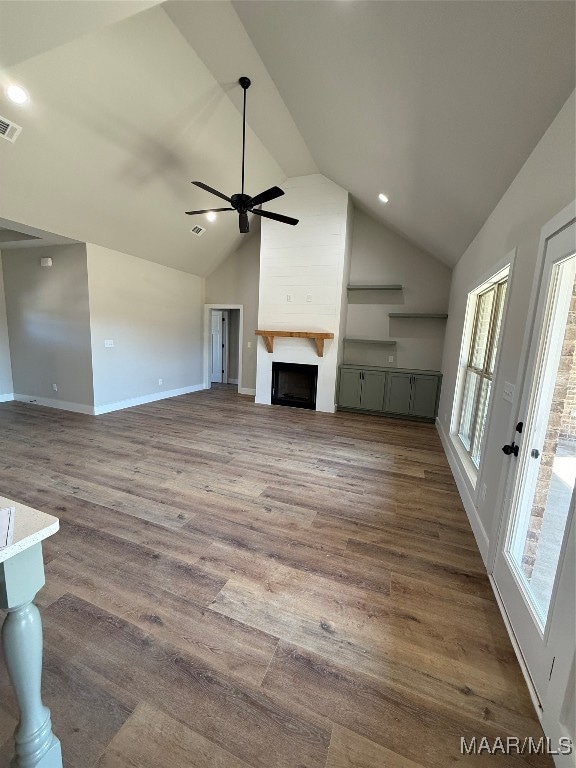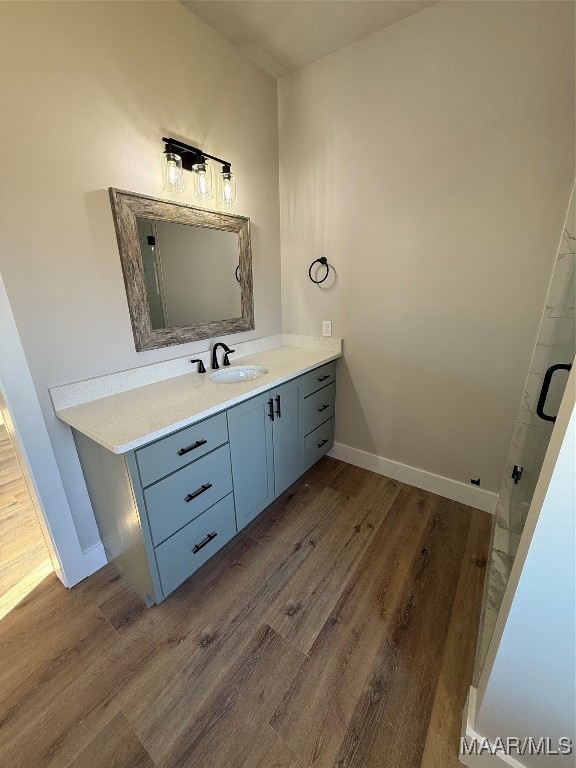PENDING
NEW CONSTRUCTION
639 Chanlee Dr Deatsville, AL 36022
Estimated payment $2,665/month
4
Beds
2.5
Baths
2,400
Sq Ft
$177
Price per Sq Ft
Highlights
- New Construction
- Multiple Fireplaces
- No HOA
- Pine Level Elementary School Rated 9+
- Vaulted Ceiling
- Covered Patio or Porch
About This Home
SOLD BEFORE PRINT
Impressive floor plan featuring tons of SPACE! Large, open kitchen with custom the ever-popular Evergreen fog cabinets, the stunning island and tons of counter space. The vaulted great room adds flair and depth. All of the bedrooms are roomy but the Main bedroom suite really will turn your head! The luxurious design and the seemingly never-ending closet will make you the envy of the neighborhood!
Home Details
Home Type
- Single Family
Year Built
- Built in 2025 | New Construction
Lot Details
- 0.45 Acre Lot
- Cul-De-Sac
Parking
- 2 Car Attached Garage
Home Design
- Brick Exterior Construction
- Slab Foundation
- Vinyl Siding
Interior Spaces
- 2,400 Sq Ft Home
- 1-Story Property
- Vaulted Ceiling
- Multiple Fireplaces
- Gas Log Fireplace
- Blinds
- Pull Down Stairs to Attic
- Washer and Dryer Hookup
Kitchen
- Breakfast Bar
- Gas Range
- Dishwasher
- Kitchen Island
Bedrooms and Bathrooms
- 4 Bedrooms
- Walk-In Closet
Outdoor Features
- Covered Patio or Porch
- Outdoor Fireplace
Location
- Outside City Limits
Schools
- Pine Level Elementary School
- Marbury Middle School
- Marbury High School
Utilities
- Central Heating and Cooling System
- Heat Pump System
- Tankless Water Heater
- Gas Water Heater
Community Details
- No Home Owners Association
- Built by Thornton Builders, LLC
- Jackson Crossing Subdivision, Spec Floorplan
Listing and Financial Details
- Home warranty included in the sale of the property
Map
Create a Home Valuation Report for This Property
The Home Valuation Report is an in-depth analysis detailing your home's value as well as a comparison with similar homes in the area
Home Values in the Area
Average Home Value in this Area
Property History
| Date | Event | Price | List to Sale | Price per Sq Ft |
|---|---|---|---|---|
| 11/12/2025 11/12/25 | Pending | -- | -- | -- |
| 11/12/2025 11/12/25 | For Sale | $424,900 | -- | $177 / Sq Ft |
Source: Montgomery Area Association of REALTORS®
Source: Montgomery Area Association of REALTORS®
MLS Number: 581556
Nearby Homes
- 640 Chanlee Dr
- 441 Wind Ridge Dr
- 1903 Denny Dr
- 1212 Kenner Creek Cir
- 440 County Road 122
- 0 Alpine Dr
- 689 Cotton Terrace Loop
- 41 Cotton Terrace Loop
- Alexander Plan at Cotton Terrace
- 646 Cotton Terrace Loop
- 6069 Deatsville Hwy
- 664 Cotton Terrace Loop
- 266.93+/- Ac Bond Rd
- 3166 Landing Ln
- 2635 Landing Way
- 2643 Landing Way
- 2631 Landing Place
- 2639 Landing Place
- 2002 Landcaster Ct
- Windsor Plan at Landing Place
