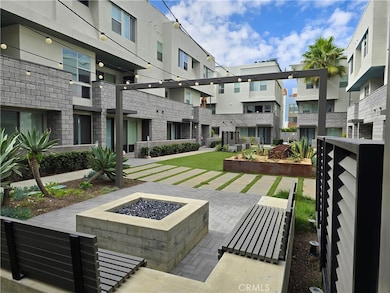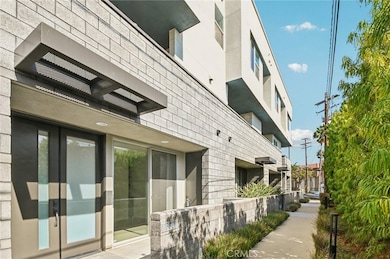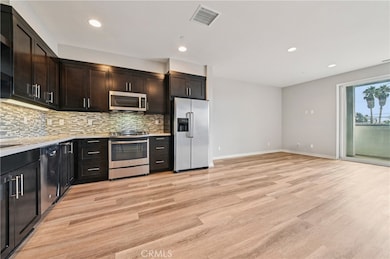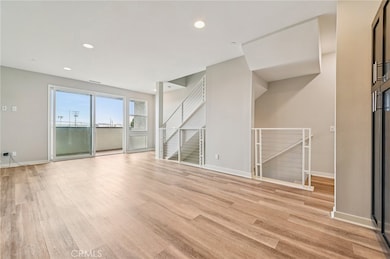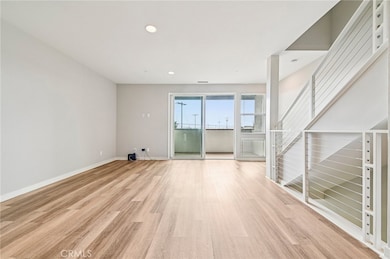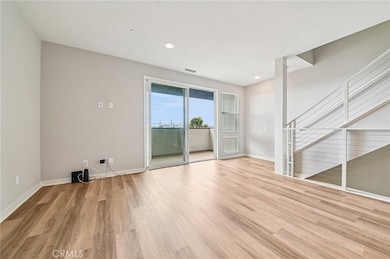639 Channel Way Costa Mesa, CA 92672
Downtown Costa Mesa NeighborhoodEstimated payment $8,778/month
Highlights
- City Lights View
- Open Floorplan
- Bonus Room
- Newport Heights Elementary Rated A
- Contemporary Architecture
- Living Room with Attached Deck
About This Home
Just completed full interior & exterior painting, along with new carpeting. This exceptional 3-bedroom, 4-bathroom townhome is a true masterpiece. Offering over 2,100 sq. ft. of luxurious living space across three meticulously designed levels, with every detail crafted with functionality and sophistication in mind. Upon entering the first floor, you are greeted by a versatile bonus room, ideal for a range of uses, whether as an art studio, private office, or home gym. The second level is a celebration of open space, with an expansive kitchen and living area that seamlessly blend modern elegance and functionality. The third level is dedicated to rest and relaxation, including a laundry room and two indulgent primary suites, both complete with expansive walk-in closets, dual vanities and spa-inspired bathrooms. Topping it off, step outside onto your private rooftop deck, where sweeping views of the cityscape and coastal horizons of Costa Mesa and Newport Beach await. Superior Pointe is ideally situated walking distance from restaurants and Trader Joes and is within the Newport Mesa Unified School District. The community has a central park area with fireside seating as well as a separately gated pet-friendly area.
Listing Agent
Emerald Bay Real Estate Brokerage Phone: 949-222-0977 License #01154116 Listed on: 06/06/2025
Townhouse Details
Home Type
- Townhome
Est. Annual Taxes
- $10,398
Year Built
- Built in 2016
Lot Details
- 1,000 Sq Ft Lot
- Two or More Common Walls
- Block Wall Fence
HOA Fees
- $268 Monthly HOA Fees
Parking
- 2 Car Attached Garage
- Parking Available
- Side by Side Parking
- Garage Door Opener
Home Design
- Contemporary Architecture
- Entry on the 1st floor
- Turnkey
- Slab Foundation
- Stucco
Interior Spaces
- 2,101 Sq Ft Home
- 3-Story Property
- Open Floorplan
- Ceiling Fan
- Sliding Doors
- Family Room Off Kitchen
- Living Room with Attached Deck
- Bonus Room
- City Lights Views
- Laundry Room
Kitchen
- Open to Family Room
- Six Burner Stove
- Gas Cooktop
- Microwave
- Dishwasher
- Quartz Countertops
Flooring
- Carpet
- Laminate
- Tile
Bedrooms and Bathrooms
- 3 Bedrooms | 9 Main Level Bedrooms
- Walk-In Closet
- 4 Full Bathrooms
- Dual Sinks
Home Security
Outdoor Features
- Balcony
- Patio
- Front Porch
Schools
- Newport Heights Elementary School
- Ensign Middle School
- Newport Harbor High School
Additional Features
- Suburban Location
- Forced Air Heating and Cooling System
Listing and Financial Details
- Tax Lot 1
- Tax Tract Number 17639
- Assessor Parcel Number 93061035
- $9 per year additional tax assessments
Community Details
Overview
- 49 Units
- Superior Pointe Association, Phone Number (949) 491-1444
Security
- Resident Manager or Management On Site
- Carbon Monoxide Detectors
- Fire and Smoke Detector
Map
Home Values in the Area
Average Home Value in this Area
Tax History
| Year | Tax Paid | Tax Assessment Tax Assessment Total Assessment is a certain percentage of the fair market value that is determined by local assessors to be the total taxable value of land and additions on the property. | Land | Improvement |
|---|---|---|---|---|
| 2025 | $10,398 | $859,326 | $412,271 | $447,055 |
| 2024 | $10,398 | $842,477 | $404,187 | $438,290 |
| 2023 | $10,030 | $825,958 | $396,261 | $429,697 |
| 2022 | $9,631 | $809,763 | $388,491 | $421,272 |
| 2021 | $9,310 | $793,886 | $380,874 | $413,012 |
| 2020 | $9,207 | $785,746 | $376,968 | $408,778 |
| 2019 | $9,017 | $770,340 | $369,577 | $400,763 |
| 2018 | $8,839 | $755,236 | $362,331 | $392,905 |
| 2017 | $8,690 | $740,428 | $355,227 | $385,201 |
| 2016 | $2,523 | $207,634 | $207,634 | $0 |
Property History
| Date | Event | Price | List to Sale | Price per Sq Ft |
|---|---|---|---|---|
| 10/25/2025 10/25/25 | For Sale | $1,450,000 | 0.0% | $690 / Sq Ft |
| 10/25/2025 10/25/25 | Off Market | $1,450,000 | -- | -- |
| 06/06/2025 06/06/25 | For Sale | $1,450,000 | 0.0% | $690 / Sq Ft |
| 10/13/2021 10/13/21 | Rented | $4,500 | 0.0% | -- |
| 10/11/2021 10/11/21 | For Rent | $4,500 | +15.5% | -- |
| 08/23/2018 08/23/18 | Rented | $3,895 | 0.0% | -- |
| 08/23/2018 08/23/18 | Under Contract | -- | -- | -- |
| 08/16/2018 08/16/18 | For Rent | $3,895 | 0.0% | -- |
| 02/20/2017 02/20/17 | Rented | $3,895 | 0.0% | -- |
| 01/11/2017 01/11/17 | Price Changed | $3,895 | -1.4% | $2 / Sq Ft |
| 11/21/2016 11/21/16 | For Rent | $3,950 | -- | -- |
Purchase History
| Date | Type | Sale Price | Title Company |
|---|---|---|---|
| Grant Deed | $740,500 | First American Title Company |
Source: California Regional Multiple Listing Service (CRMLS)
MLS Number: NP25122726
APN: 930-610-35
- 1658 Topanga
- 1650 Topanga
- 617 W 17th St
- 628 Cardiff Reef
- 697 W 17th St
- 1741 Pomona Ave Unit 5
- 622 Center St
- 664 Center St Unit A B & C
- 245 Palmer St
- 3307 Clay St
- 171 E 18th St Unit C1
- 77 Ebb Tide Cir
- 510 Catalina Dr
- 824 W 15th St Unit 43
- 268 E 18th St
- 465 Santa Ana Ave
- 1711 1719 Pomona Ave
- 1594 Redlands Place
- 525 Fairfax Dr Unit 7
- 525 Fairfax Dr Unit 44
- 683 W 17th St
- 689 Doheny St
- 641 Shalimar Dr Unit B
- 686 Park Dr Unit B2
- 215 Knox St
- 777 W 18th St Unit B
- 47 Ebb Tide Cir
- 729 Center St Unit C
- 126 E 18th St
- 146 E 18th St
- 535 1/2 Westminster Ave
- 4126 Hilaria Way Unit D
- 825 Center St
- 1549 Placentia Ave
- 1765 Santa Ana Ave Unit FL1-ID10662A
- 1765 Santa Ana Ave Unit FL2-ID3937A
- 1765 Santa Ana Ave Unit FL2-ID10458A
- 1765 Santa Ana Ave Unit FL1-ID10184A
- 1765 Santa Ana Ave Unit FL2-ID3373A
- 1765 Santa Ana Ave Unit FL1-ID4627A

