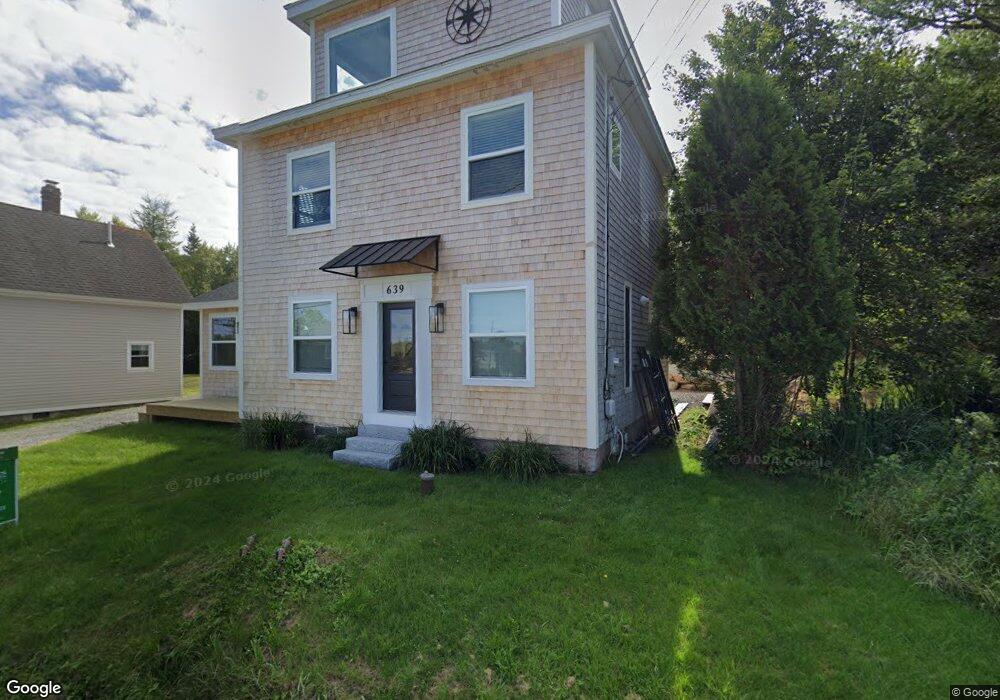639 Corea Rd Gouldsboro, ME 04624
3
Beds
2
Baths
2,500
Sq Ft
8,712
Sq Ft Lot
About This Home
This home is located at 639 Corea Rd, Gouldsboro, ME 04624. 639 Corea Rd is a home located in Hancock County with nearby schools including Peninsula School and Sumner Memorial High School.
Create a Home Valuation Report for This Property
The Home Valuation Report is an in-depth analysis detailing your home's value as well as a comparison with similar homes in the area
Home Values in the Area
Average Home Value in this Area
Tax History Compared to Growth
Map
Nearby Homes
- 639 Corea Rd
- 10 Western Ledge Rd
- 175 Paul Bunyan Rd
- 131 Lighthouse Point Rd
- 434 Paul Bunyan Rd
- 167 Wilderness Shore Rd S
- 34 W Bay Rd
- 2 W Bay Rd
- Lot 1 Peninsula Rd
- M51 L8 Grand Marsh Bay Rd
- 49 Peninsula Shore Rd
- 465 Main St
- Lot #17 Wilderness Shore Rd
- 14A Wilderness Shore Rd
- Lot #17-34 Dolly Head Estates Rd
- 216 S Estates Rd
- 119 Merritt Rd
- Lot 40 Estates Rd
- 272 Estates Rd
- 070-014 Sunrise Shore Rd
- 653 Corea Rd
- 653 Corea Rd (Corea)
- 647 Corea Rd
- 647 Corea Rd
- 634 Corea Rd
- 634 Corea Rd
- 640 Corea Rd
- 643 Corea Rd
- 646 Corea Rd
- 665 Corea Rd
- 6 Crowley Island Rd
- 9 Crowley Island Rd
- 646 A&B Corea Rd
- 14 Crowley Island Rd
- 656 Corea Rd
- 9 Crowley Island Rd
- 635 Corea Rd
- 618 Corea Rd
- 660 Corea Rd
- 660 Corea Rd
