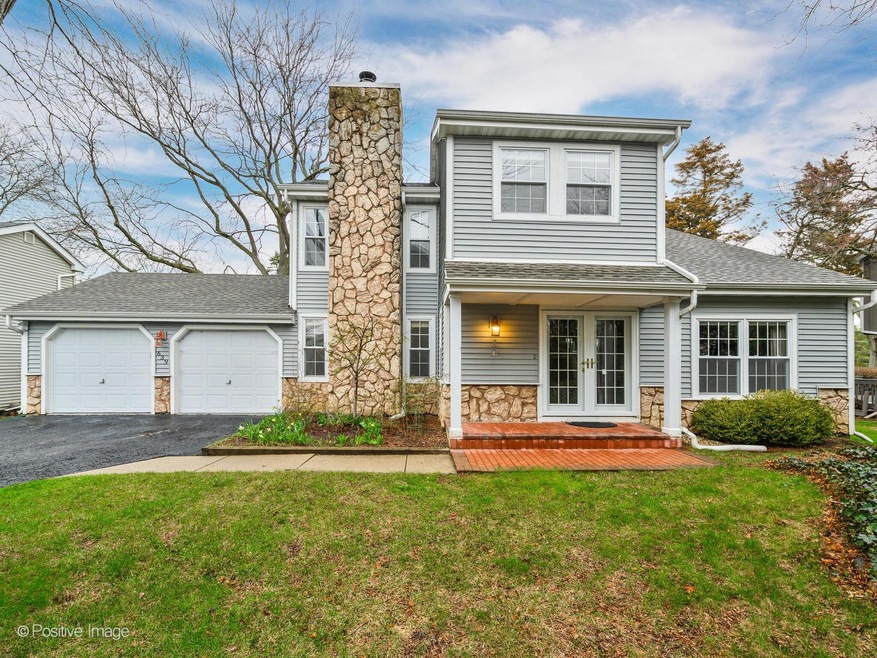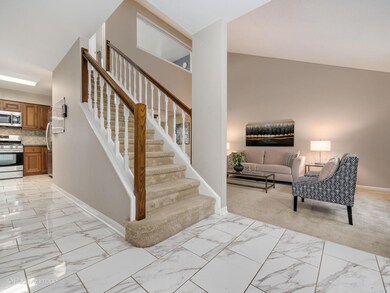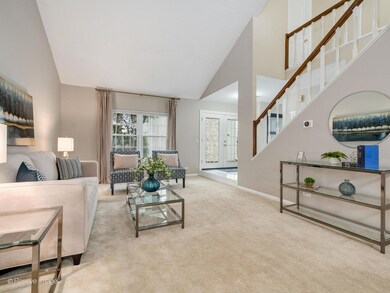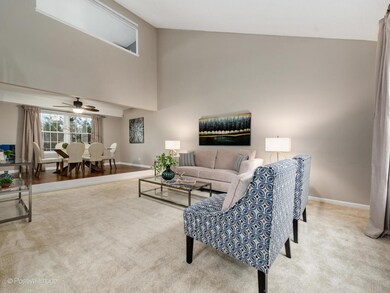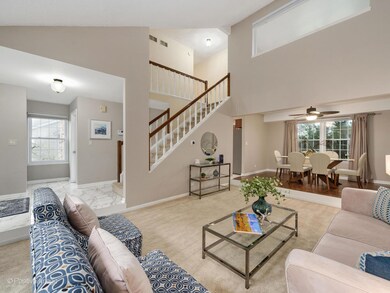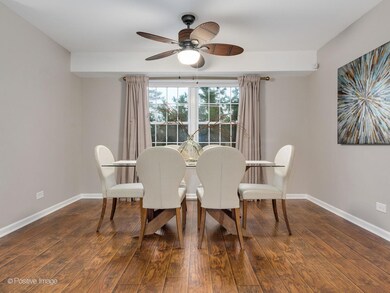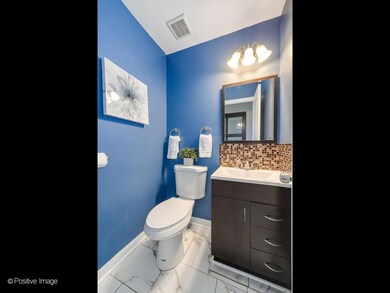
639 Dordan Ct Gurnee, IL 60031
Highlights
- Clubhouse
- Deck
- Recreation Room
- Woodland Elementary School Rated A-
- Property is near a park
- Vaulted Ceiling
About This Home
As of June 2022Live in a move-in-ready exclusive location, with rare private amenities. This home features dramatic vaulted ceilings, an open concept kitchen with granite countertops, 42-inch cabinets, Samsung stainless steel appliances, and a vast master bedroom with a modern master bath. Newer garage doors, roof, siding, double pane decorative windows, attic fan, wood deck, flooring, custom closet doors, an energy-efficient furnace, washer/dryer, an energy-efficient water tank, and sump pump. The home has plenty of natural light and space, the family room displays an exceptional wood-burning fireplace and the basement provides another finished family room for entertaining. Heather ridge Amenities feature 3 private pools, 2 within walking distance, HeatherRidge Golf Course with discounts for the course, (it's been selected as one of the finest nine-hole facilities in Illinois) impeccable tennis courts with free tennis lessons, Heather ridge nature trail (located near the golf course and opens up to the book exchange), state of the art playground, clubhouse, event facilities available for rent, and on-site security. The Property is also Down the street from Six flags, and Lake Carina Fishing Pier. This 23-acre popular fishing hole and former gravel pit, this preserve's main feature is Lake Carina. A 500-foot gravel hiking trail provides walk-in access and connects the parking area with a handicap-accessible fishing pier. Fish are stocked regularly and inlcude: Yellow Perch, largemouth bass, northern pike, and bluegill/sunfish. Gurnee Park District also has an ample amount of programs available for everyone. Some of the programs include, youth sports, martial arts, basketball, T-ball, soccer, personal trainers, track, indoor pool programs, swim lessons, and much more.
Home Details
Home Type
- Single Family
Est. Annual Taxes
- $5,719
Year Built
- Built in 1977
Lot Details
- 3,920 Sq Ft Lot
- Lot Dimensions are 60x60
- Cul-De-Sac
- Paved or Partially Paved Lot
HOA Fees
- $218 Monthly HOA Fees
Parking
- 2 Car Attached Garage
- Garage Transmitter
- Garage Door Opener
- Driveway
- Parking Included in Price
Home Design
- Asphalt Roof
- Vinyl Siding
- Concrete Perimeter Foundation
Interior Spaces
- 1,825 Sq Ft Home
- 2-Story Property
- Vaulted Ceiling
- Ceiling Fan
- Wood Burning Fireplace
- Double Pane Windows
- Entrance Foyer
- Family Room with Fireplace
- Living Room
- Formal Dining Room
- Recreation Room
- Lower Floor Utility Room
- Storage Room
- Laminate Flooring
- Unfinished Attic
- Storm Screens
Kitchen
- Walk-In Pantry
- Range
- Microwave
- Dishwasher
- Stainless Steel Appliances
Bedrooms and Bathrooms
- 3 Bedrooms
- 3 Potential Bedrooms
- Primary Bathroom is a Full Bathroom
Laundry
- Laundry Room
- Sink Near Laundry
- Gas Dryer Hookup
Finished Basement
- Basement Fills Entire Space Under The House
- Sump Pump
- Recreation or Family Area in Basement
- Crawl Space
- Basement Storage
Utilities
- Central Air
- Heating System Uses Natural Gas
Additional Features
- Deck
- Property is near a park
Listing and Financial Details
- Homeowner Tax Exemptions
Community Details
Overview
- Association fees include security, clubhouse, pool
- Heather Ridge Association, Phone Number (847) 816-9300
- Heather Ridge Subdivision
- Property managed by Heather Ridge
Amenities
- Clubhouse
- Laundry Facilities
Recreation
- Tennis Courts
- Community Pool
Ownership History
Purchase Details
Home Financials for this Owner
Home Financials are based on the most recent Mortgage that was taken out on this home.Purchase Details
Home Financials for this Owner
Home Financials are based on the most recent Mortgage that was taken out on this home.Purchase Details
Home Financials for this Owner
Home Financials are based on the most recent Mortgage that was taken out on this home.Purchase Details
Home Financials for this Owner
Home Financials are based on the most recent Mortgage that was taken out on this home.Purchase Details
Purchase Details
Home Financials for this Owner
Home Financials are based on the most recent Mortgage that was taken out on this home.Similar Homes in the area
Home Values in the Area
Average Home Value in this Area
Purchase History
| Date | Type | Sale Price | Title Company |
|---|---|---|---|
| Warranty Deed | $315,500 | North American Title | |
| Warranty Deed | $212,000 | Chicago Title | |
| Deed | $204,000 | First American Title | |
| Special Warranty Deed | $90,000 | Fidelity National Title | |
| Sheriffs Deed | -- | Premier Title | |
| Joint Tenancy Deed | -- | -- |
Mortgage History
| Date | Status | Loan Amount | Loan Type |
|---|---|---|---|
| Open | $268,150 | New Conventional | |
| Previous Owner | $198,000 | New Conventional | |
| Previous Owner | $200,305 | FHA | |
| Previous Owner | $106,800 | Unknown | |
| Previous Owner | $50,000 | Unknown | |
| Previous Owner | $128,000 | No Value Available |
Property History
| Date | Event | Price | Change | Sq Ft Price |
|---|---|---|---|---|
| 06/03/2022 06/03/22 | Sold | $315,000 | +8.6% | $173 / Sq Ft |
| 04/28/2022 04/28/22 | Pending | -- | -- | -- |
| 04/26/2022 04/26/22 | For Sale | $290,000 | +42.2% | $159 / Sq Ft |
| 12/19/2014 12/19/14 | Sold | $204,000 | -4.0% | $112 / Sq Ft |
| 11/19/2014 11/19/14 | Pending | -- | -- | -- |
| 10/27/2014 10/27/14 | Price Changed | $212,500 | -3.4% | $116 / Sq Ft |
| 09/19/2014 09/19/14 | Price Changed | $219,900 | -2.2% | $120 / Sq Ft |
| 08/21/2014 08/21/14 | For Sale | $224,900 | +149.9% | $123 / Sq Ft |
| 03/31/2014 03/31/14 | Sold | $90,000 | -25.0% | $49 / Sq Ft |
| 03/03/2014 03/03/14 | Pending | -- | -- | -- |
| 02/13/2014 02/13/14 | Price Changed | $120,000 | -6.2% | $66 / Sq Ft |
| 01/11/2014 01/11/14 | Price Changed | $127,900 | -2.3% | $70 / Sq Ft |
| 12/10/2013 12/10/13 | For Sale | $130,900 | 0.0% | $72 / Sq Ft |
| 12/03/2013 12/03/13 | Pending | -- | -- | -- |
| 11/25/2013 11/25/13 | For Sale | $130,900 | 0.0% | $72 / Sq Ft |
| 10/22/2013 10/22/13 | Pending | -- | -- | -- |
| 10/09/2013 10/09/13 | For Sale | $130,900 | -- | $72 / Sq Ft |
Tax History Compared to Growth
Tax History
| Year | Tax Paid | Tax Assessment Tax Assessment Total Assessment is a certain percentage of the fair market value that is determined by local assessors to be the total taxable value of land and additions on the property. | Land | Improvement |
|---|---|---|---|---|
| 2024 | $8,435 | $101,070 | $10,039 | $91,031 |
| 2023 | $7,042 | $93,835 | $9,320 | $84,515 |
| 2022 | $7,042 | $78,248 | $9,532 | $68,716 |
| 2021 | $6,092 | $72,220 | $8,798 | $63,422 |
| 2020 | $5,890 | $70,445 | $8,582 | $61,863 |
| 2019 | $5,719 | $68,400 | $8,333 | $60,067 |
| 2018 | $5,249 | $64,057 | $3,652 | $60,405 |
| 2017 | $5,190 | $62,221 | $3,547 | $58,674 |
| 2016 | $5,138 | $59,451 | $3,389 | $56,062 |
| 2015 | $4,991 | $56,384 | $3,214 | $53,170 |
| 2014 | $5,652 | $54,007 | $3,171 | $50,836 |
| 2012 | $5,362 | $63,929 | $3,195 | $60,734 |
Agents Affiliated with this Home
-

Seller's Agent in 2022
Eduardo Santos
eXp Realty
(847) 401-5421
1 in this area
59 Total Sales
-

Buyer's Agent in 2022
Lori Mattice
RE/MAX Plaza
(847) 764-4663
18 in this area
596 Total Sales
-

Seller's Agent in 2014
Marty Rafter
Baird Warner
(847) 508-3009
6 in this area
34 Total Sales
-

Seller's Agent in 2014
Shanin Burton
Coldwell Banker Realty
29 Total Sales
-

Seller Co-Listing Agent in 2014
Anthony Rouches
@ Properties
(312) 375-3320
50 Total Sales
-

Buyer's Agent in 2014
Gwendolyn Broughton
Freedom Realty
(847) 668-4936
10 in this area
77 Total Sales
Map
Source: Midwest Real Estate Data (MRED)
MLS Number: 11385505
APN: 07-28-204-010
- 648 White Ct
- 660 Beth Ct
- 711 Creekside Cir Unit 103
- 455 Hickory Haven Dr E
- 741 Colby Ct Unit U42
- 416 Hickory Haven Dr E
- 758 Sizer Rd Unit U178
- 6109 Golfview Dr
- 6121 Brookstone Place
- 930 Taylor Dr Unit 310
- 917 Vose Dr Unit 304
- 6273 Eagle Ridge Dr
- 6162 Crossland Blvd Unit 3
- 920 Vose Dr Unit 612
- 716 Darnell Ln
- 6091 Washington St
- 17150 Washington St
- 6406 Cunningham Ct
- 1109 Rebecca Ct
- 6254 Old Farm Ln
