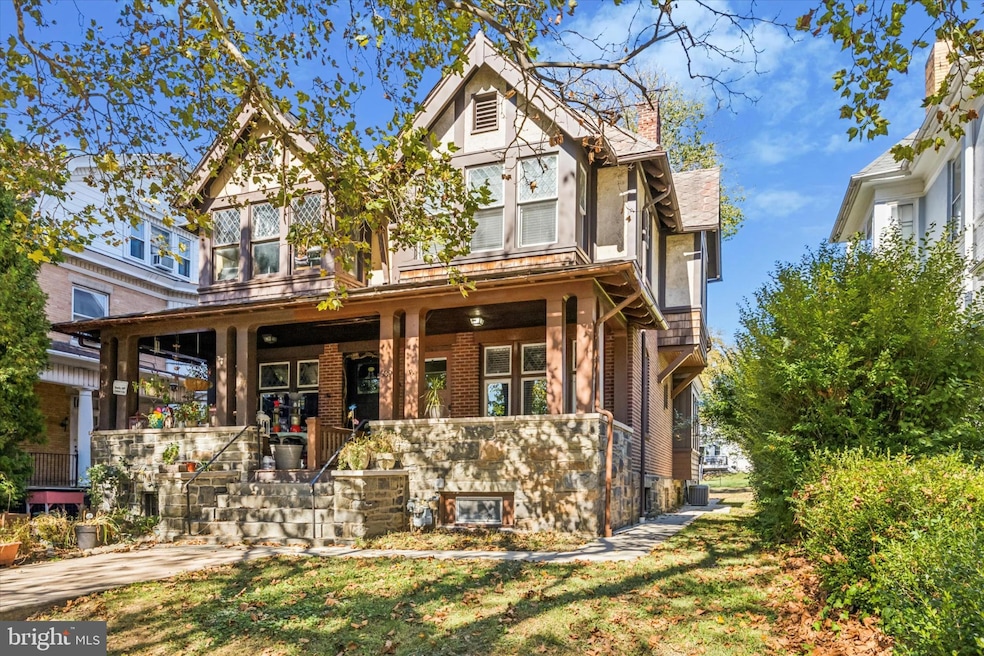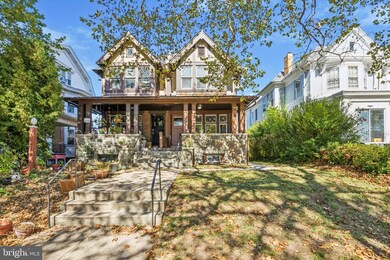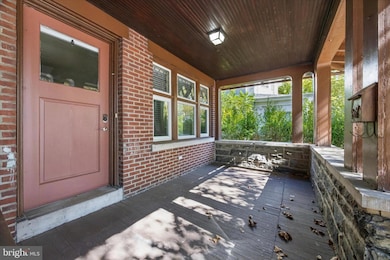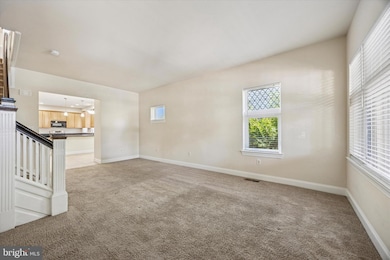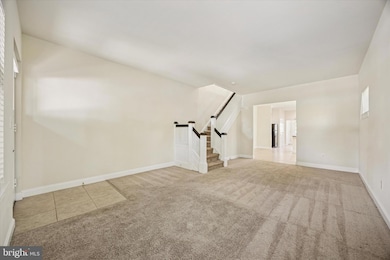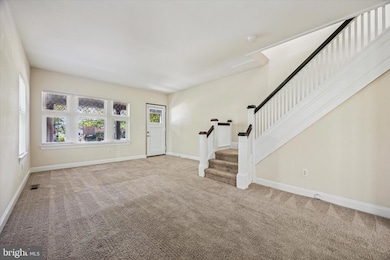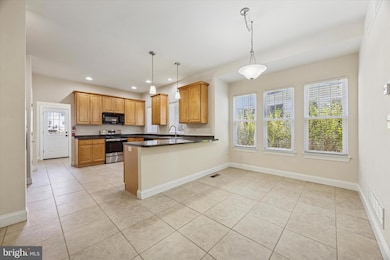639 E High St Pottstown, PA 19464
Washington-Rosedale NeighborhoodEstimated payment $2,183/month
Highlights
- 0.33 Acre Lot
- No HOA
- Central Heating and Cooling System
- Tudor Architecture
- Laundry Room
About This Home
639 E High Street, a charming Tudor-style twin home, originally built in 1927, underwent a remarkable renovation that beautifully blends classic architectural elements with modern comforts. Nestled in the heart of Pottstown, this residence offers a unique opportunity to experience the warmth and character of a historic home while enjoying contemporary living. As you approach the property, the striking brick facade and distinctive design immediately capture your attention. The inviting exterior hints at the craftsmanship found within, where every detail has been thoughtfully considered. The spacious layout encompasses 2,020 square feet, providing ample room for relaxation and entertainment. The open concept living areas are bathed in natural light, creating a warm and welcoming atmosphere. The renovation has preserved the home's original character while incorporating modern finishes that enhance its appeal. The heart of the home features a well-appointed kitchen, perfect for entertaining. With ample counter space and modern appliances, it invites creativity and connection. The adjoining living and dining areas are ideal for gatherings, offering a seamless flow. Upstairs offers three bedrooms, two full bathrooms and the thoughtful feature of second floor laundry, making life feel more organized and comfortable. With its unique design, quality craftsmanship, and thoughtful renovations, it stands as a testament to timeless elegance. Experience the perfect blend of history and modern living offered in this home!
Listing Agent
(610) 972-8964 nateseamanshr@gmail.com Realty One Group Exclusive License #rs335141 Listed on: 10/10/2025

Townhouse Details
Home Type
- Townhome
Est. Annual Taxes
- $4,708
Year Built
- Built in 1927 | Remodeled in 2012
Home Design
- Semi-Detached or Twin Home
- Tudor Architecture
- Brick Exterior Construction
- Stone Foundation
- Poured Concrete
Interior Spaces
- 2,020 Sq Ft Home
- Property has 2 Levels
- Laundry Room
Bedrooms and Bathrooms
- 3 Bedrooms
Unfinished Basement
- Walk-Out Basement
- Basement Fills Entire Space Under The House
Parking
- 2 Parking Spaces
- Stone Driveway
- On-Street Parking
Utilities
- Central Heating and Cooling System
- Electric Water Heater
Community Details
- No Home Owners Association
- Pottstown Subdivision
Listing and Financial Details
- Tax Lot 025
- Assessor Parcel Number 16-00-15080-006
Map
Home Values in the Area
Average Home Value in this Area
Tax History
| Year | Tax Paid | Tax Assessment Tax Assessment Total Assessment is a certain percentage of the fair market value that is determined by local assessors to be the total taxable value of land and additions on the property. | Land | Improvement |
|---|---|---|---|---|
| 2025 | $4,671 | $76,100 | -- | -- |
| 2024 | $4,671 | $76,100 | -- | -- |
| 2023 | $4,607 | $76,100 | $0 | $0 |
| 2022 | $4,583 | $76,100 | $0 | $0 |
| 2021 | $4,530 | $76,100 | $0 | $0 |
| 2020 | $4,451 | $76,100 | $0 | $0 |
| 2019 | $4,349 | $76,100 | $0 | $0 |
| 2018 | $3,092 | $76,100 | $0 | $0 |
| 2017 | $4,067 | $76,100 | $0 | $0 |
| 2016 | $4,037 | $76,100 | $0 | $0 |
| 2015 | $4,012 | $76,100 | $0 | $0 |
| 2014 | $4,012 | $76,100 | $0 | $0 |
Property History
| Date | Event | Price | List to Sale | Price per Sq Ft |
|---|---|---|---|---|
| 11/11/2025 11/11/25 | Price Changed | $339,000 | -2.9% | $168 / Sq Ft |
| 10/10/2025 10/10/25 | For Sale | $349,000 | -- | $173 / Sq Ft |
Purchase History
| Date | Type | Sale Price | Title Company |
|---|---|---|---|
| Deed | $33,000 | None Available | |
| Interfamily Deed Transfer | -- | None Available | |
| Sheriffs Deed | $1,776 | None Available | |
| Deed | $138,000 | -- | |
| Deed | $134,900 | -- | |
| Deed | $134,900 | -- | |
| Deed | $68,000 | -- | |
| Deed | $14,000 | -- |
Mortgage History
| Date | Status | Loan Amount | Loan Type |
|---|---|---|---|
| Previous Owner | $136,454 | No Value Available | |
| Closed | $0 | No Value Available |
Source: Bright MLS
MLS Number: PAMC2157540
APN: 16-00-15080-006
- 627 Chestnut St
- 764 Queen St
- 526 Chestnut St
- 651 Walnut St
- 564 Walnut St
- 851 Queen St
- 422 King St
- 839 South St Unit 112
- 648 Lincoln Ave
- 866 E High St
- 847 South St Unit 93
- 851 South St
- 428 South St
- 418 Walnut St
- 570 Jefferson Ave
- 110 S Franklin St
- 506 Lincoln Ave
- 363 New St
- 410 Cherry St
- 173 N Franklin St
- 641 E High St Unit 2
- 566 E High St Unit 1
- 563 King St
- 635 Chestnut St Unit 1
- 635 Chestnut St
- 535 E High St Unit 2
- 541 E High St Unit 3RD FLOOR
- 766 Queen St
- 514 Chestnut St
- 2705 Walnut St
- 422 King St Unit 2
- 898 Queen St
- 64 S Evans St Unit 2
- 365 Union Alley
- 79 N Evans St
- 339 Chestnut St Unit 2
- 311 Industrial Hwy
- 524 N Franklin St
- 253 Beech St
- 27 N Hanover St
