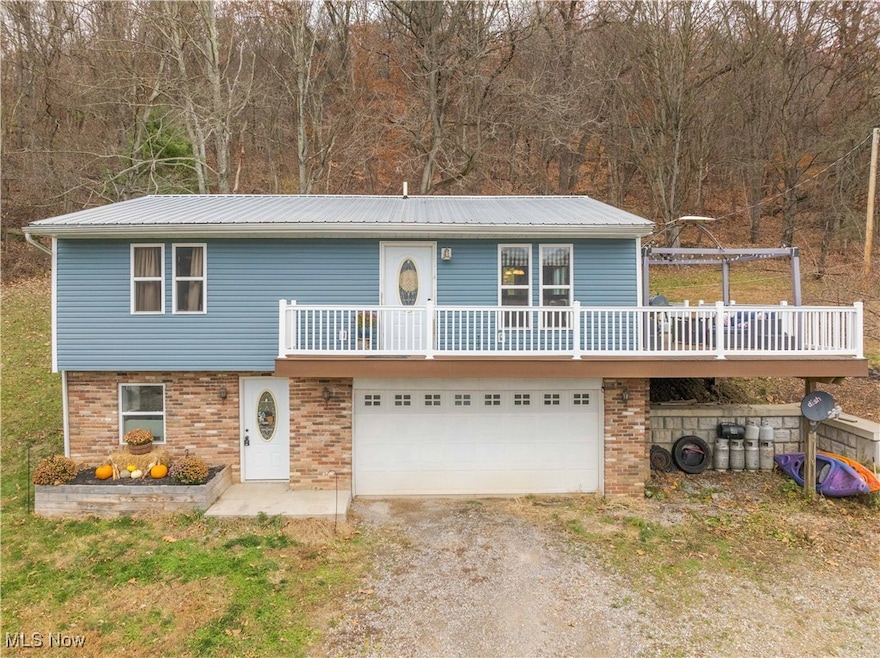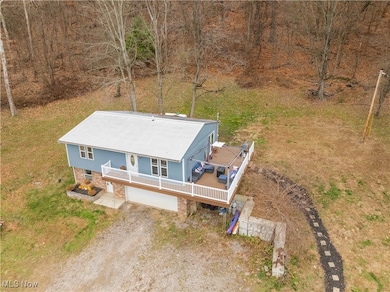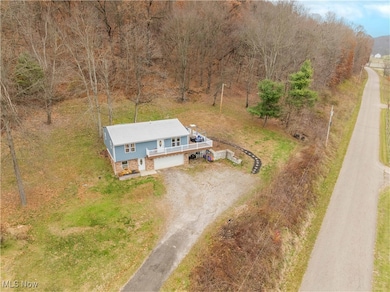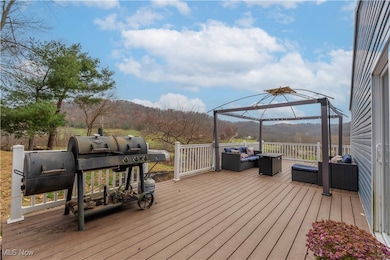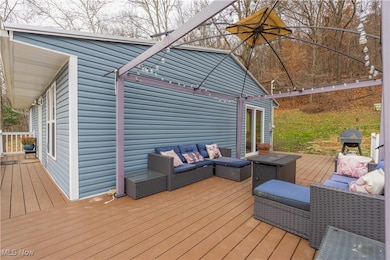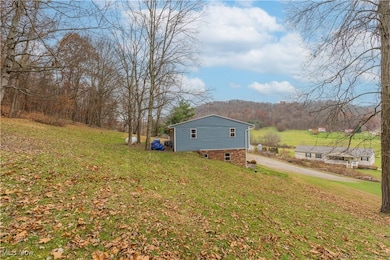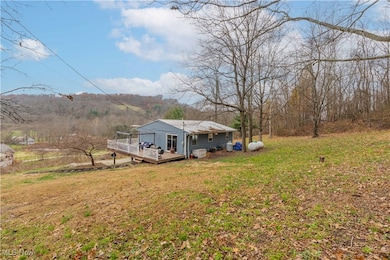639 Echo Rd SW Gnadenhutten, OH 44629
Estimated payment $1,206/month
Highlights
- Views of Trees
- No HOA
- 2 Car Garage
- Deck
- Forced Air Heating and Cooling System
- 1-Story Property
About This Home
Open house Nov 26th 5pm-6pm. Completely remodeled in 2021, this raised ranch offers the perfect blend of modern updates, open living spaces, and peaceful country views on just over an acre. Nearly every part of this home was upgraded only a few years ago, creating a rare move-in-ready opportunity with long-term peace of mind. The 2021 renovation included a new roof, new siding, new HVAC system, updated electrical and plumbing, new flooring, fresh paint throughout, updated kitchen, remodeled bathrooms, new fixtures, and most windows replaced—a true full-home transformation. The main level features an open and inviting layout filled with natural light. At the heart of the home is the fully updated kitchen, showcasing newer cabinetry, countertops, flooring, and fixtures. The kitchen includes its own built-in bar area, perfect for additional seating, serving space, or coffee bar setup. A separate custom bar also sits between the kitchen and living room, creating a functional gathering space for meals, entertaining, and daily living. Buyers wanting a completely open concept have the option to remove the custom bar. This flexibility makes the home adaptable to many lifestyles. The living room flows directly to a large wrap-around deck, offering beautiful country views and plenty of outdoor space for relaxing or hosting. A fully updated primary bedroom includes a walk in closet and full bathroom. The finished lower level adds valuable living space with a cozy family room, a third bedroom, and a convenient half bathroom, with direct access to the attached two-car garage. Sitting on a quiet rural road, this home provides the peace of country living while still being close to small-town amenities, schools, and conveniences. This property is a rare find—a completely remodeled home with updated mechanicals, an upgraded kitchen with two bar spaces, flexible open-concept potential, scenic views, and over an acre and a half of land.
Listing Agent
RE/MAX Edge Realty Brokerage Email: sarahmcdaniels.realtor@gmail.com, 330-933-5228 License #2020004575 Listed on: 11/23/2025

Open House Schedule
-
Wednesday, November 26, 20255:00 to 6:00 pm11/26/2025 5:00:00 PM +00:0011/26/2025 6:00:00 PM +00:00Add to Calendar
Home Details
Home Type
- Single Family
Est. Annual Taxes
- $1,804
Year Built
- Built in 1984
Lot Details
- 1.57 Acre Lot
- 0700227003
Parking
- 2 Car Garage
- Basement Garage
- Unpaved Parking
Home Design
- Metal Roof
- Vinyl Siding
Interior Spaces
- 1-Story Property
- Views of Trees
- Finished Basement
Bedrooms and Bathrooms
- 3 Bedrooms | 2 Main Level Bedrooms
- 2.5 Bathrooms
Outdoor Features
- Deck
Utilities
- Forced Air Heating and Cooling System
- Heating System Uses Propane
- Septic Tank
Community Details
- No Home Owners Association
Listing and Financial Details
- Assessor Parcel Number 0700299002
Map
Home Values in the Area
Average Home Value in this Area
Tax History
| Year | Tax Paid | Tax Assessment Tax Assessment Total Assessment is a certain percentage of the fair market value that is determined by local assessors to be the total taxable value of land and additions on the property. | Land | Improvement |
|---|---|---|---|---|
| 2024 | $1,804 | $50,590 | $6,380 | $44,210 |
| 2023 | $1,804 | $144,540 | $18,240 | $126,300 |
| 2022 | $1,816 | $50,589 | $6,384 | $44,205 |
| 2021 | $914 | $23,345 | $4,907 | $18,438 |
| 2020 | $903 | $23,345 | $4,907 | $18,438 |
| 2019 | $910 | $23,345 | $4,907 | $18,438 |
| 2018 | $927 | $22,320 | $4,690 | $17,630 |
| 2017 | $943 | $22,320 | $4,690 | $17,630 |
| 2016 | $86 | $22,320 | $4,690 | $17,630 |
| 2014 | $821 | $20,980 | $3,460 | $17,520 |
| 2013 | $832 | $20,980 | $3,460 | $17,520 |
Property History
| Date | Event | Price | List to Sale | Price per Sq Ft | Prior Sale |
|---|---|---|---|---|---|
| 11/23/2025 11/23/25 | For Sale | $200,000 | +17.0% | $146 / Sq Ft | |
| 08/17/2021 08/17/21 | Sold | $171,000 | +0.6% | $125 / Sq Ft | View Prior Sale |
| 07/10/2021 07/10/21 | Pending | -- | -- | -- | |
| 07/01/2021 07/01/21 | Price Changed | $169,900 | -2.9% | $124 / Sq Ft | |
| 06/11/2021 06/11/21 | For Sale | $174,900 | 0.0% | $127 / Sq Ft | |
| 04/20/2021 04/20/21 | Pending | -- | -- | -- | |
| 04/17/2021 04/17/21 | For Sale | $174,900 | +375.9% | $127 / Sq Ft | |
| 11/20/2020 11/20/20 | Sold | $36,750 | -18.2% | $34 / Sq Ft | View Prior Sale |
| 10/21/2020 10/21/20 | Pending | -- | -- | -- | |
| 09/09/2020 09/09/20 | For Sale | $44,900 | -- | $42 / Sq Ft |
Purchase History
| Date | Type | Sale Price | Title Company |
|---|---|---|---|
| Warranty Deed | $171,000 | Ohio Real Title Agency Llc | |
| Warranty Deed | $36,750 | None Available | |
| Special Warranty Deed | $62,900 | -- | |
| Sheriffs Deed | $40,000 | Camco Title | |
| Deed | $60,500 | -- | |
| Deed | $40,000 | -- |
Mortgage History
| Date | Status | Loan Amount | Loan Type |
|---|---|---|---|
| Open | $172,727 | New Conventional | |
| Previous Owner | $59,755 | Purchase Money Mortgage | |
| Previous Owner | $57,450 | New Conventional |
Source: MLS Now
MLS Number: 5173886
APN: 0700299002
- 207 S Saint Clairsville Rd
- 9113 Tschudy Hill Rd SW
- 211 N Saint Clairsville Rd
- 0 Lock 17 Rd SE
- 0 Lock 17 Rd SE
- 0 Lock 17 Rd SE
- 9375 Ridge Rd SE
- 1188 Frys Valley Rd SW
- 236 N Plum St
- 0 Twy Highway 116
- 5043 Frys Valley Rd SW
- 3653 Turkey Flat Rd SE
- 4308 Flat Rd SE
- 6852 Riverside Rd SE
- 6518 Stonecreek Rd SW
- 16691 Dog Rd
- 133 S Main St
- 100 Oxford Ln
- 2717 Barnhill Rd SE
- 141 Stonecreek Rd NW
- 158 N Broadway St Unit Upper
- 167 Cedar Ln NE
- 312 Minnich Ave NE
- 1364 Oak St NW
- 70791 Birmingham Rd N Unit 3
- 101 Brookside Dr
- 746 Dale Ave NW Unit 746 Dale Ave. NW
- 722 John St Unit upstairs
- 722 John St Unit downstairs
- 305 Locust St
- 210 S 3rd St Unit 1
- 210 S 3rd St Unit 1
- 409 S 3rd St
- 1527 Foster Ave Unit 9
- 640 Lakeside Dr Unit 11
- 620 Lakeside Dr Unit 6
- 1206 Foster Ave
