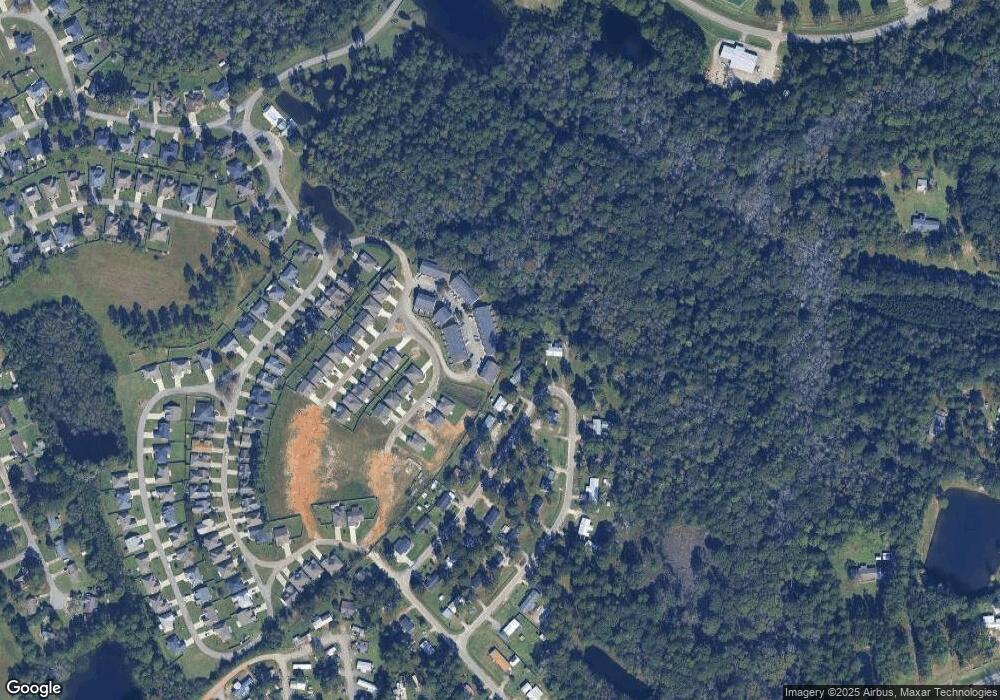639 Glade Fern Way Tifton, GA 31794
Estimated Value: $147,000 - $258,000
3
Beds
3
Baths
1,560
Sq Ft
$136/Sq Ft
Est. Value
About This Home
This home is located at 639 Glade Fern Way, Tifton, GA 31794 and is currently estimated at $211,463, approximately $135 per square foot. 639 Glade Fern Way is a home located in Tift County with nearby schools including G.O. Bailey Elementary School, Charles Spencer Elementary School, and J.T. Reddick School.
Ownership History
Date
Name
Owned For
Owner Type
Purchase Details
Closed on
Dec 4, 2020
Sold by
Williams Dorian L
Bought by
Jenkins Aimee
Current Estimated Value
Purchase Details
Closed on
May 22, 2017
Bought by
Williams Dorian L
Home Financials for this Owner
Home Financials are based on the most recent Mortgage that was taken out on this home.
Original Mortgage
$129,736
Interest Rate
3.87%
Mortgage Type
FHA
Create a Home Valuation Report for This Property
The Home Valuation Report is an in-depth analysis detailing your home's value as well as a comparison with similar homes in the area
Home Values in the Area
Average Home Value in this Area
Purchase History
| Date | Buyer | Sale Price | Title Company |
|---|---|---|---|
| Jenkins Aimee | $133,500 | -- | |
| Williams Dorian L | $132,130 | -- |
Source: Public Records
Mortgage History
| Date | Status | Borrower | Loan Amount |
|---|---|---|---|
| Previous Owner | Williams Dorian L | $129,736 |
Source: Public Records
Tax History Compared to Growth
Tax History
| Year | Tax Paid | Tax Assessment Tax Assessment Total Assessment is a certain percentage of the fair market value that is determined by local assessors to be the total taxable value of land and additions on the property. | Land | Improvement |
|---|---|---|---|---|
| 2024 | $1,935 | $77,773 | $10,000 | $67,773 |
| 2023 | $1,895 | $51,059 | $4,000 | $47,059 |
| 2022 | $1,922 | $51,059 | $4,000 | $47,059 |
| 2021 | $1,934 | $51,059 | $4,000 | $47,059 |
| 2020 | $1,653 | $42,573 | $4,000 | $38,573 |
| 2019 | $1,653 | $42,573 | $4,000 | $38,573 |
| 2018 | $1,654 | $42,573 | $4,000 | $38,573 |
| 2017 | $851 | $21,358 | $4,000 | $17,358 |
Source: Public Records
Map
Nearby Homes
- 515 Osprey Cir
- 536 Osprey Cir
- 566 Osprey Cir
- 219 Cypress Ridge Rd
- 33 Oquinn Rd
- 1137 Oquinn Dr
- 1601 Wanda Way
- 0 Kent Rd
- 0 Ferry Lake Rd
- 193 Us Highway 319 N
- 1430 Madison Ave
- 0 Old Ocilla Rd Unit 138781
- 0 Old Ocilla Rd Unit 10611000
- -0- Old Ocilla Rd
- 0 44th & 46th St Lots Unit 138029
- 340 Us Hwy 319 N
- 0 N US Hwy 319 Unit 139031
- 0 N US Hwy 319 Unit 137979
- 0 N US Hwy 319 Unit 139105
- 801 12th St E
- 637 Glade Fern Way
- 635 Glade Fern Way
- 641 Glade Fern Way
- 633 Glade Fern Way
- 643 Glade Fern Way
- 23 Clint Cir
- 645 Glade Fern Way
- 629 Glade Fern Way
- 634 Glade Fern Way
- 631 Glade Fern Way
- 627 Glade Fern Way
- 623 Glade Fern Way
- 625 Glade Fern Way
- 621 Glade Fern Way
- 626 Glade Fern Way
- 618 Glade Fern Way
- 619 Glade Fern Way
- 0 Glade Fern Way
- 617 Glade Fern Way
- 616 Glade Fern Way
