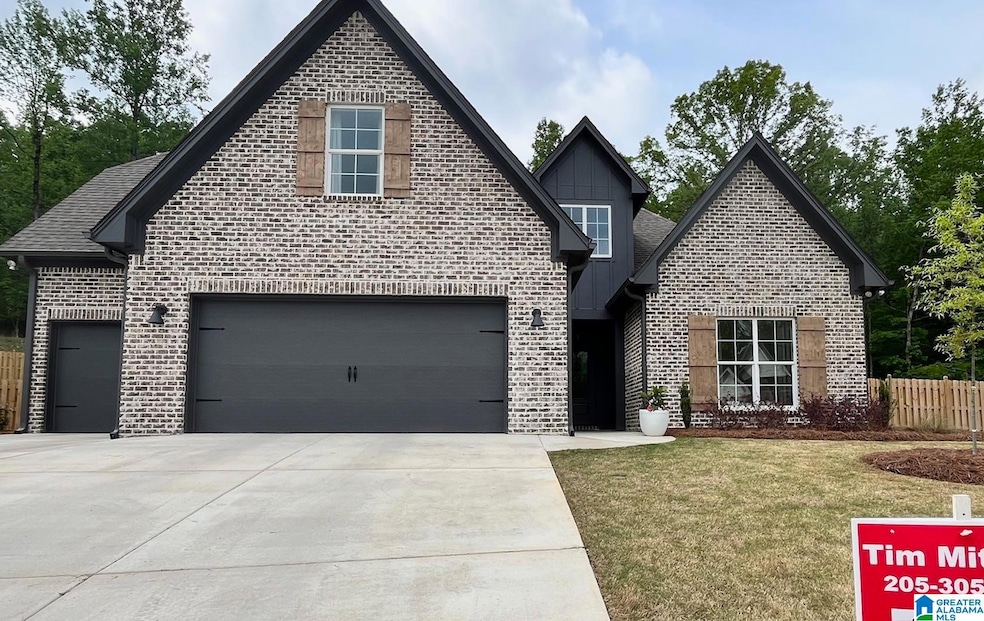
639 Kirkwall Ln Pelham, AL 35124
4
Beds
3
Baths
2,722
Sq Ft
2024
Built
Highlights
- In Ground Pool
- Clubhouse
- Main Floor Primary Bedroom
- Pelham Ridge Elementary School Rated A-
- Wood Flooring
- Attic
About This Home
As of July 2025ALL Brick 4BR/3BA home w/ 3-Car garage & the best Private fenced yard on cul-de-sac. BEST BUY! BEST LOT! Call Today!!
Home Details
Home Type
- Single Family
Year Built
- Built in 2024
Lot Details
- Cul-De-Sac
- Few Trees
HOA Fees
- $71 Monthly HOA Fees
Parking
- 3 Car Garage
- Garage on Main Level
- Front Facing Garage
Home Design
- Slab Foundation
- Ridge Vents on the Roof
- HardiePlank Siding
- Four Sided Brick Exterior Elevation
Interior Spaces
- 1.5-Story Property
- Crown Molding
- Smooth Ceilings
- Ceiling Fan
- Stone Fireplace
- Gas Fireplace
- Double Pane Windows
- Window Treatments
- Great Room with Fireplace
- Dining Room
- Play Room
- Attic
Kitchen
- Breakfast Bar
- Gas Oven
- Gas Cooktop
- Built-In Microwave
- Dishwasher
- Kitchen Island
- Stone Countertops
- Disposal
Flooring
- Wood
- Carpet
- Tile
Bedrooms and Bathrooms
- 4 Bedrooms
- Primary Bedroom on Main
- Split Bedroom Floorplan
- Walk-In Closet
- 3 Full Bathrooms
- Split Vanities
- Bathtub and Shower Combination in Primary Bathroom
- Separate Shower
- Linen Closet In Bathroom
Laundry
- Laundry Room
- Laundry on main level
- Sink Near Laundry
- Washer and Electric Dryer Hookup
Pool
- In Ground Pool
- Fence Around Pool
Outdoor Features
- Swimming Allowed
- Covered Patio or Porch
Schools
- Pelham Ridge Elementary School
- Pelham Park Middle School
- Pelham High School
Utilities
- Two cooling system units
- Two Heating Systems
- Forced Air Heating System
- Heat Pump System
- Heating System Uses Gas
- Underground Utilities
- Gas Water Heater
Listing and Financial Details
Community Details
Overview
- Association fees include common grounds mntc, recreation facility
Amenities
- Community Barbecue Grill
- Clubhouse
Recreation
- Community Playground
- Community Pool
Similar Homes in Pelham, AL
Create a Home Valuation Report for This Property
The Home Valuation Report is an in-depth analysis detailing your home's value as well as a comparison with similar homes in the area
Home Values in the Area
Average Home Value in this Area
Property History
| Date | Event | Price | Change | Sq Ft Price |
|---|---|---|---|---|
| 07/08/2025 07/08/25 | Sold | $556,500 | +0.7% | $204 / Sq Ft |
| 06/13/2025 06/13/25 | Price Changed | $552,500 | -0.4% | $203 / Sq Ft |
| 05/22/2025 05/22/25 | Price Changed | $554,900 | -0.5% | $204 / Sq Ft |
| 05/19/2025 05/19/25 | Price Changed | $557,500 | -0.4% | $205 / Sq Ft |
| 05/12/2025 05/12/25 | Price Changed | $559,900 | -1.8% | $206 / Sq Ft |
| 04/26/2025 04/26/25 | For Sale | $569,900 | +0.9% | $209 / Sq Ft |
| 06/12/2024 06/12/24 | Sold | $564,900 | 0.0% | $218 / Sq Ft |
| 05/09/2024 05/09/24 | Pending | -- | -- | -- |
| 05/02/2024 05/02/24 | For Sale | $564,900 | -- | $218 / Sq Ft |
Source: Greater Alabama MLS
Tax History Compared to Growth
Agents Affiliated with this Home
-

Seller's Agent in 2025
Tim Mitchell
eXp Realty, LLC Central
(205) 305-8756
13 in this area
169 Total Sales
-

Buyer's Agent in 2025
Pat Berry Jackson
ARC Realty Pelham Branch
(205) 266-3080
12 in this area
33 Total Sales
-

Seller's Agent in 2024
Courtney Hill
DAL Properties, LLC
(205) 789-6927
104 in this area
120 Total Sales
Map
Source: Greater Alabama MLS
MLS Number: 21417095
Nearby Homes
- 425 Ballantrae Rd
- 446 Ballantrae Rd
- 418 Ballantrae Rd
- 471 Ballantrae Rd
- 309 MacAllan Dr
- 400 Ballantrae Rd
- 0 Ballantrae Rd Unit 24141998
- 487 Ballantrae Rd
- 213 Perthshire Cove
- 221 Kenniston Dale
- 226 Kenniston Dale
- 309 Dunrobin Cir
- 312 Dunrobin Cir
- 212 Birkdale Cir
- 608 Glen Iris Ln
- 417 Glen Iris Cir
- 132 Kilkerran Ln
- 100 Kilkerran Ln
- 114 Gleneagles Ln Unit 813
- 110 Gleneagles Ln






