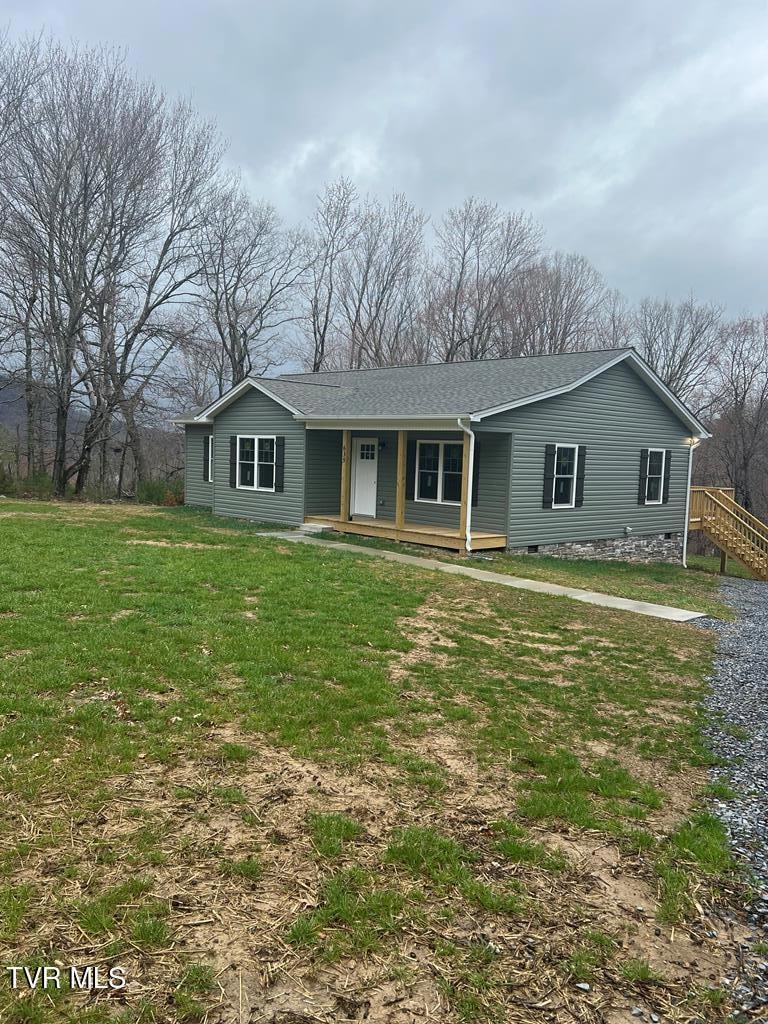
639 Mill Creek Rd Chilhowie, VA 24319
Highlights
- New Construction
- 1.96 Acre Lot
- Deck
- Chilhowie High School Rated 9+
- Open Floorplan
- No HOA
About This Home
As of June 2025Your Dream Home Awaits - Brand New One-Level Living! Welcome to this stunning new construction home in the heart of the Chilhowie area! Situated on a peaceful 2-acre lot with a creek, this property offers modern living with a tranquil, semi-private setting just minutes from town. This home features 3 bedrooms, 2 bathrooms - perfect for a small family or couple. An open concept design with seamless flow between the kitchen, dining, and living area is deal for entertaining and everyday living. The spacious kitchen offers soft-close cabinets, granite countertops, high-quality appliances, and a pantry for extra storage. Luxury Vinyl Plank flooring is throughout the home for style and durability. Master suite features a large walk-in shower and walk-in closet. Laundry area is conveniently located in the hallway. Modern hardware & ceiling fans are in every room for a polished, contemporary look. A huge deck overlooking the backyard is perfect for entertaining or relaxing in your private oasis. This gorgeous home sits on almost 2 acres of semi-level, creek front land offering space to roam and play. Wake up to the soothing sounds of the creek setting and enjoy your coffee in tranquility. This home has it all: modern design, thoughtful features, and a peaceful yet convenient location. It's truly the perfect place to create lasting memories. Don't wait—schedule your private showing today! Taxes listed were land taxes only.
Last Agent to Sell the Property
Uptown Properties License #309628 Listed on: 03/20/2025
Last Buyer's Agent
Non Member
Non Member
Home Details
Home Type
- Single Family
Year Built
- Built in 2024 | New Construction
Lot Details
- 1.96 Acre Lot
- Level Lot
- Cleared Lot
- Property is zoned R1
Parking
- Driveway
Home Design
- Asphalt Roof
- Vinyl Siding
Interior Spaces
- 1,350 Sq Ft Home
- 1-Story Property
- Open Floorplan
- Luxury Vinyl Plank Tile Flooring
Kitchen
- Eat-In Kitchen
- Range
- Microwave
- Dishwasher
- Kitchen Island
Bedrooms and Bathrooms
- 3 Bedrooms
- Walk-In Closet
- 2 Full Bathrooms
- Shower Only
Outdoor Features
- Deck
- Front Porch
Schools
- Chilhowie Elementary And Middle School
- Chilhowie High School
Utilities
- Cooling Available
- Heat Pump System
- Septic Tank
Community Details
- No Home Owners Association
- FHA/VA Approved Complex
Listing and Financial Details
- Assessor Parcel Number 85-A-5c 988338
Similar Homes in Chilhowie, VA
Home Values in the Area
Average Home Value in this Area
Property History
| Date | Event | Price | Change | Sq Ft Price |
|---|---|---|---|---|
| 06/11/2025 06/11/25 | Sold | $265,000 | -5.0% | $196 / Sq Ft |
| 05/03/2025 05/03/25 | Pending | -- | -- | -- |
| 04/06/2025 04/06/25 | Price Changed | $279,000 | -3.8% | $207 / Sq Ft |
| 03/20/2025 03/20/25 | For Sale | $290,000 | -- | $215 / Sq Ft |
Tax History Compared to Growth
Agents Affiliated with this Home
-
S
Seller's Agent in 2025
Sandra Rhymer
Uptown Properties
(276) 623-7035
7 in this area
150 Total Sales
-
N
Buyer's Agent in 2025
Non Member
Non Member
Map
Source: Tennessee/Virginia Regional MLS
MLS Number: 9977561
- 17766 Mill Creek Rd
- 1364 Saint Clairs Creek Rd
- 18265 Landale Dr
- TBD Saint Clairs Creek Rd
- 0.46 AC Brentwood Ln
- 39075 Widener Valley Rd
- 710 Saint Clairs Creek Rd
- 344 Dry Fork Rd
- 513 Beadwood Ln
- 14b Lot Pennington Branch Rd
- 18015 Dreamers Ln
- Lot 14B Pennington Branch Rd
- TBD Rhymer Rd
- 17508 Dreamers Ln
- 41210 Rhymer Rd
- 6322 Whitetop Rd
- 20903 Azen Rd
- 21240 Locust Branch Rd
- 793 Needmore Rd
- 454 Old Airport Rd






