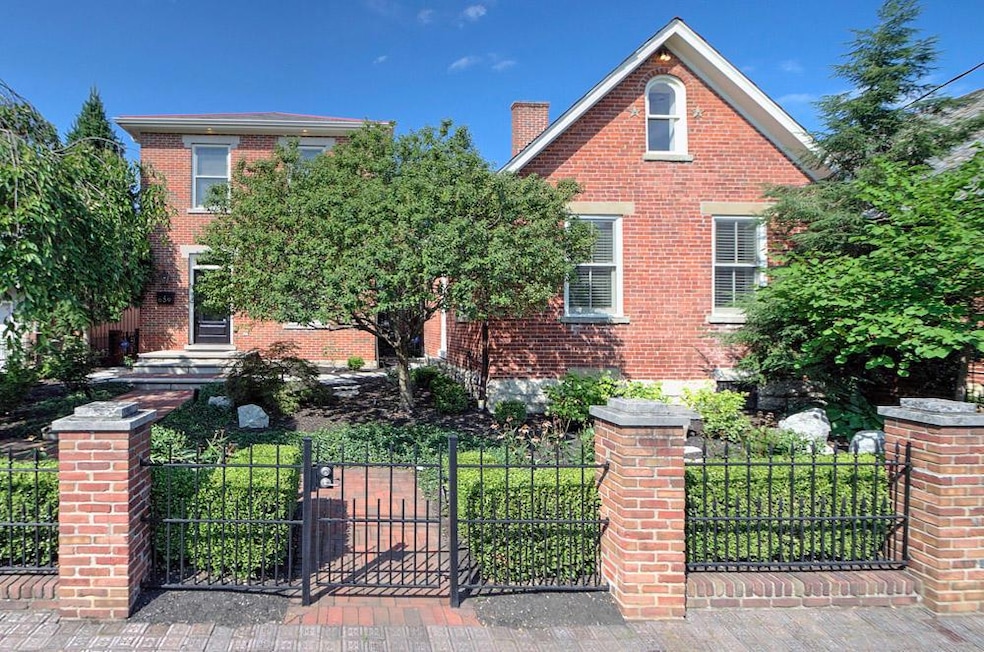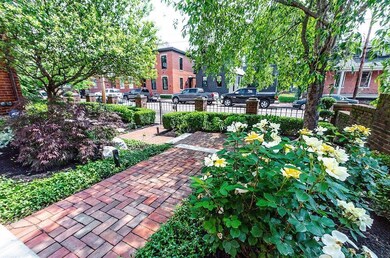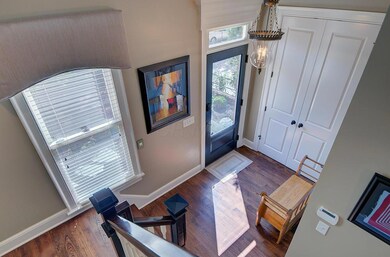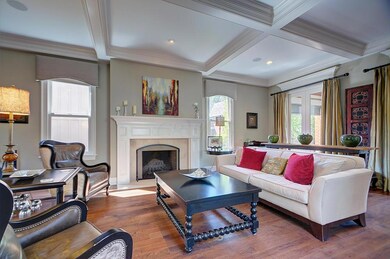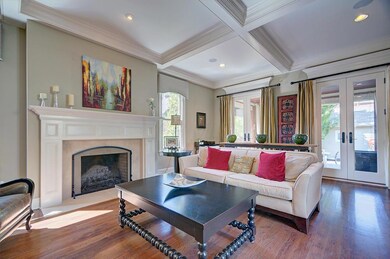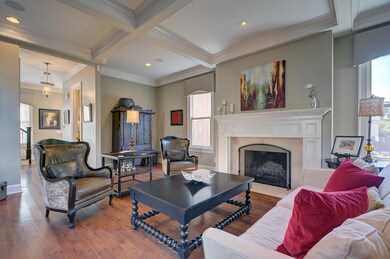
639 Mohawk St Columbus, OH 43206
German Village NeighborhoodAbout This Home
As of October 2020Premier German Village home, twice featured on the prestigious Haus und Garten tour, 2007 & 2014! This brick beauty, located in one of the most sought-after areas of German Village, has it all: over 3,000 sq. ft. of living space, 3 spacious bedrooms with en-suite full bathrooms, first floor ½ bath plus a bedroom located on 1st floor, an elegant office/den, large eat-in kitchen with top-of-the line appliances, open living room with tray ceiling and wood-burning fireplace, built-in sound system, covered balcony, 3-car garage plus 1 off-street parking. The fenced backyard is large enough for even a swimming pool, The sizable, unfinished basement boasts high ceilings. Newer furnace and many other updates -- see attached list. Located just a few steps south of Lindey's Restaurant.
Last Agent to Sell the Property
Metro Village Realty License #2013003374 Listed on: 09/07/2020
Home Details
Home Type
Single Family
Est. Annual Taxes
$26,155
Year Built
1867
Lot Details
0
Parking
3
Listing Details
- Type: Residential
- Accessible Features: No
- Year Built: 1867
- Tax Year: 2019
- Property Sub-Type: Single Family Residence
- Reso Fencing: Fenced
- Lot Size Acres: 0.16
- Reso Association Amenities: Tennis Court(s), Basketball Court, Bike/Walk Path, Park, Sidewalk
- Co List Office Phone: 614-507-7785
- MLS Status: Closed
- Subdivision Name: GERMAN VILLAGE
- ResoBuildingAreaSource: Realist
- Reso Fireplace Features: Wood Burning
- Reso Interior Features: Gas Range, Gas Water Heater, Microwave, Refrigerator
- Unit Levels: Two
- New Construction: No
- Reso Window Features: Insulated All
- Basement Basement YN2: Yes
- Foundation Stone2: Yes
- Rooms:Living Room: Yes
- Air Conditioning Central: Yes
- Interior Flooring Carpet: Yes
- Interior Amenities Gas Range: Yes
- Interior Amenities Gas Water Heater: Yes
- Interior Amenities Microwave: Yes
- Fireplace Log Woodburning: Yes
- Foundation:Block: Yes
- Interior Flooring CeramicPorcelain: Yes
- Rooms Mother-In-Law Suite: Yes
- Windows Insulated All: Yes
- Exterior Amenities Balcony: Yes
- CmplexSub Amenities Basketball Court: Yes
- CmplexSub Amenities BikeWalk Path: Yes
- CmplexSub Amenities Park: Yes
- CmplexSub Amenities Tennis Court: Yes
- Exterior Brick: Yes
- Exterior:Wood Siding: Yes
- Exterior Amenities Irrigation System: Yes
- Rooms 2nd Flr Laundry: Yes
- Levels Two2: Yes
- Fencing Fenced Yard: Yes
- Common Walls No Common Walls: Yes
- Special Features: VirtualTour
- Property Sub Type: Detached
Interior Features
- Entry Level Bedrooms: 1
- Upstairs Bedrooms: 2
- Upstairs 1 Full Bathrooms: 2
- Entry Level Full Bathrooms: 1
- Entry Level Half Bathrooms: 1
- Basement: Full
- Entry Level Dining Room: 1
- Entry Level Eating Space: 1
- Entry Level Living Room: 1
- Utility Space (Upstairs 1): 1
- Basement YN: Yes
- Full Bathrooms: 3
- Half Bathrooms: 1
- Total Bedrooms: 3
- Fireplace: Yes
- Flooring: Wood, Stone, Carpet, Ceramic/Porcelain
- Main Level Bedrooms: 1
- Other Rooms:Dining Room: Yes
- Basement Description:Full: Yes
Exterior Features
- Home Warranty: Yes
- Common Walls: No Common Walls
- Exterior Features: Balcony, Irrigation System
- Foundation Details: Block, Stone
Garage/Parking
- Attached Garage: No
- Garage Spaces: 3.0
- Attached Garage: Yes
- Parking Features: Detached Garage
- Parking Features Detached Garage: Yes
- Parking Features 3 Car Garage: Yes
Utilities
- Heating: Forced Air
- Cooling: Central Air
- Cooling Y N: Yes
- HeatingYN: Yes
- Heating:Forced Air: Yes
- Heating:Gas2: Yes
Condo/Co-op/Association
- Association: No
Schools
- Junior High Dist: COLUMBUS CSD 2503 FRA CO.
Lot Info
- Parcel Number: 010-002129
- Lot Size Sq Ft: 6969.6
Tax Info
- Tax Annual Amount: 26764.0
Ownership History
Purchase Details
Home Financials for this Owner
Home Financials are based on the most recent Mortgage that was taken out on this home.Purchase Details
Home Financials for this Owner
Home Financials are based on the most recent Mortgage that was taken out on this home.Purchase Details
Home Financials for this Owner
Home Financials are based on the most recent Mortgage that was taken out on this home.Purchase Details
Home Financials for this Owner
Home Financials are based on the most recent Mortgage that was taken out on this home.Purchase Details
Purchase Details
Similar Homes in Columbus, OH
Home Values in the Area
Average Home Value in this Area
Purchase History
| Date | Type | Sale Price | Title Company |
|---|---|---|---|
| Warranty Deed | $1,486,300 | Northwest Ttl Fam Of Compani | |
| Warranty Deed | $1,300,000 | Stewart Title Box | |
| Warranty Deed | $1,095,000 | Stewart Title Agency Of Co | |
| Survivorship Deed | $914,000 | Stewart Tit | |
| Warranty Deed | $300,000 | Land Sel Ti | |
| Deed | -- | -- |
Mortgage History
| Date | Status | Loan Amount | Loan Type |
|---|---|---|---|
| Previous Owner | $1,000,000 | Adjustable Rate Mortgage/ARM | |
| Previous Owner | $450,000 | Adjustable Rate Mortgage/ARM | |
| Previous Owner | $876,000 | New Conventional | |
| Previous Owner | $75,000 | Unknown | |
| Previous Owner | $731,200 | Purchase Money Mortgage |
Property History
| Date | Event | Price | Change | Sq Ft Price |
|---|---|---|---|---|
| 03/27/2025 03/27/25 | Off Market | $1,486,300 | -- | -- |
| 03/27/2025 03/27/25 | Off Market | $1,095,000 | -- | -- |
| 03/27/2025 03/27/25 | Off Market | $1,300,000 | -- | -- |
| 10/27/2020 10/27/20 | Sold | $1,486,300 | -4.1% | $487 / Sq Ft |
| 09/07/2020 09/07/20 | For Sale | $1,550,000 | +19.2% | $508 / Sq Ft |
| 08/12/2016 08/12/16 | Sold | $1,300,000 | 0.0% | $426 / Sq Ft |
| 07/13/2016 07/13/16 | Pending | -- | -- | -- |
| 05/14/2016 05/14/16 | For Sale | $1,300,000 | +18.7% | $426 / Sq Ft |
| 07/12/2013 07/12/13 | Sold | $1,095,000 | 0.0% | $359 / Sq Ft |
| 06/12/2013 06/12/13 | Pending | -- | -- | -- |
| 04/23/2013 04/23/13 | For Sale | $1,095,000 | -- | $359 / Sq Ft |
Tax History Compared to Growth
Tax History
| Year | Tax Paid | Tax Assessment Tax Assessment Total Assessment is a certain percentage of the fair market value that is determined by local assessors to be the total taxable value of land and additions on the property. | Land | Improvement |
|---|---|---|---|---|
| 2024 | $26,155 | $582,790 | $135,280 | $447,510 |
| 2023 | $25,821 | $582,785 | $135,275 | $447,510 |
| 2022 | $25,305 | $487,900 | $75,740 | $412,160 |
| 2021 | $25,350 | $487,900 | $75,740 | $412,160 |
| 2020 | $25,382 | $487,900 | $75,740 | $412,160 |
| 2019 | $26,764 | $441,180 | $65,870 | $375,310 |
| 2018 | $21,791 | $441,180 | $65,870 | $375,310 |
| 2017 | $22,667 | $441,180 | $65,870 | $375,310 |
| 2016 | $18,588 | $280,600 | $43,330 | $237,270 |
| 2015 | $16,874 | $280,600 | $43,330 | $237,270 |
| 2014 | $16,915 | $280,600 | $43,330 | $237,270 |
| 2013 | $7,945 | $267,225 | $41,265 | $225,960 |
Agents Affiliated with this Home
-

Seller's Agent in 2020
Regina Acosta Tobin
Metro Village Realty
(614) 507-7785
37 in this area
129 Total Sales
-

Buyer's Agent in 2020
Jeff Ruff
Cutler Real Estate
(614) 325-0022
142 in this area
866 Total Sales
-
N
Seller's Agent in 2016
NON MEMBER
NON MEMBER OFFICE
-
B
Buyer's Agent in 2013
Bonnie Valentine
The Ohio Real Estate Co., Inc.
Map
Source: Columbus and Central Ohio Regional MLS
MLS Number: 220031068
APN: 010-002129
- 609 Mohawk St
- 606 Rader Alley
- 145 E Sycamore St
- 133 E Sycamore St
- 649 S 5th St
- 161 Jackson St
- 610 City Park Ave
- 688 S 5th St
- 529 S 3rd St
- 601 City Park Ave Unit 1, 2, 3, &4
- 206 E Blenkner St Unit 206
- 204 E Blenkner St
- 261 Lear St
- 702 City Park Ave
- 283 Lear St Unit 7
- 717 S 3rd St
- 582 S 6th St
- 117 E Frankfort St
- 738-740 S 5th St
- 308 Jackson St
