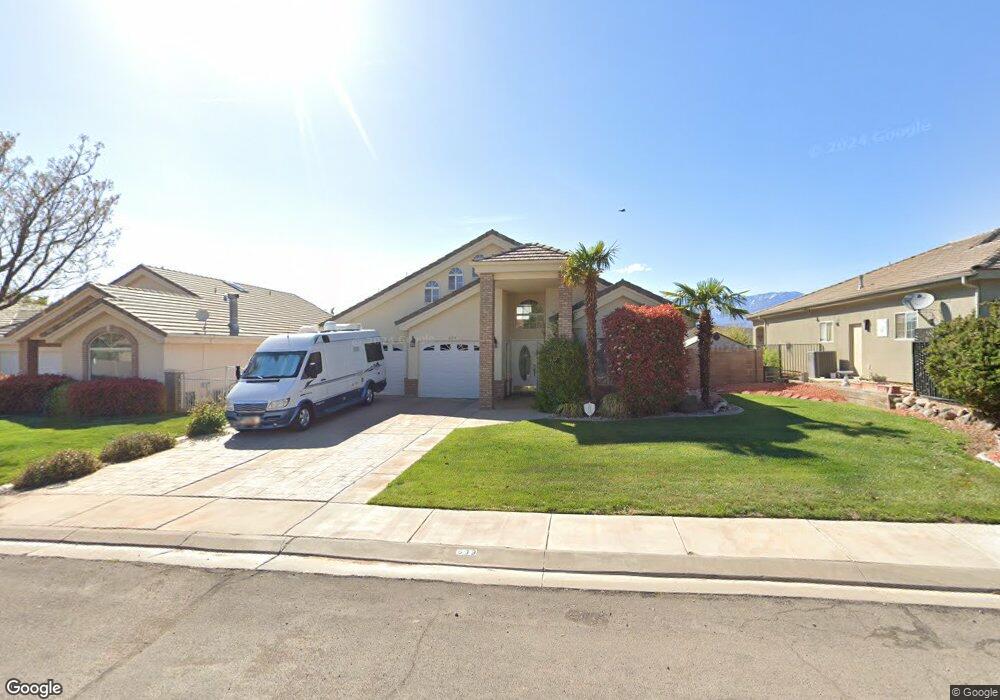639 N 380 W La Verkin, UT 84745
Estimated Value: $456,000 - $487,000
4
Beds
2
Baths
1,996
Sq Ft
$237/Sq Ft
Est. Value
About This Home
This home is located at 639 N 380 W, La Verkin, UT 84745 and is currently estimated at $472,809, approximately $236 per square foot. 639 N 380 W is a home located in Washington County with nearby schools including La Verkin Elementary School, Hurricane Middle School, and Hurricane High School.
Ownership History
Date
Name
Owned For
Owner Type
Purchase Details
Closed on
Sep 14, 2020
Sold by
Moore Dale
Bought by
Vantassel Janet H
Current Estimated Value
Purchase Details
Closed on
Jul 11, 2011
Sold by
Moore Dale and Hahne Vicky L
Bought by
Moore Dale
Purchase Details
Closed on
Dec 21, 2009
Sold by
Lefevre M Darrin and Lefevre Larry M
Bought by
Moore Dale and Hahne Vicky L
Home Financials for this Owner
Home Financials are based on the most recent Mortgage that was taken out on this home.
Original Mortgage
$101,750
Interest Rate
4.37%
Mortgage Type
FHA
Purchase Details
Closed on
Feb 23, 2009
Sold by
Mills Jacqueline M
Bought by
Lefevre M Darrin and Lefevre Larry M
Purchase Details
Closed on
Dec 7, 2007
Sold by
Lefevre Larry Mills and Lefevre Michael Darrin
Bought by
Mills Jacqueline M
Home Financials for this Owner
Home Financials are based on the most recent Mortgage that was taken out on this home.
Original Mortgage
$271,000
Interest Rate
6.09%
Mortgage Type
Seller Take Back
Create a Home Valuation Report for This Property
The Home Valuation Report is an in-depth analysis detailing your home's value as well as a comparison with similar homes in the area
Home Values in the Area
Average Home Value in this Area
Purchase History
| Date | Buyer | Sale Price | Title Company |
|---|---|---|---|
| Vantassel Janet H | -- | Us Title Insurance Agency | |
| Moore Dale | -- | Accommodation | |
| Moore Dale | -- | Sun West Title | |
| Lefevre M Darrin | -- | None Available | |
| Mills Jacqueline M | -- | None Available |
Source: Public Records
Mortgage History
| Date | Status | Borrower | Loan Amount |
|---|---|---|---|
| Previous Owner | Moore Dale | $101,750 | |
| Previous Owner | Mills Jacqueline M | $271,000 |
Source: Public Records
Tax History Compared to Growth
Tax History
| Year | Tax Paid | Tax Assessment Tax Assessment Total Assessment is a certain percentage of the fair market value that is determined by local assessors to be the total taxable value of land and additions on the property. | Land | Improvement |
|---|---|---|---|---|
| 2025 | $1,808 | $242,165 | $54,450 | $187,715 |
| 2023 | $1,958 | $259,545 | $49,115 | $210,430 |
| 2022 | $2,024 | $252,670 | $37,565 | $215,105 |
| 2021 | $1,822 | $334,700 | $63,000 | $271,700 |
| 2020 | $1,617 | $277,700 | $52,500 | $225,200 |
| 2019 | $1,510 | $248,700 | $52,500 | $196,200 |
| 2018 | $1,332 | $108,020 | $0 | $0 |
| 2017 | $1,198 | $97,130 | $0 | $0 |
| 2016 | $1,216 | $94,600 | $0 | $0 |
| 2015 | $1,233 | $92,290 | $0 | $0 |
| 2014 | $1,170 | $86,350 | $0 | $0 |
Source: Public Records
Map
Nearby Homes
