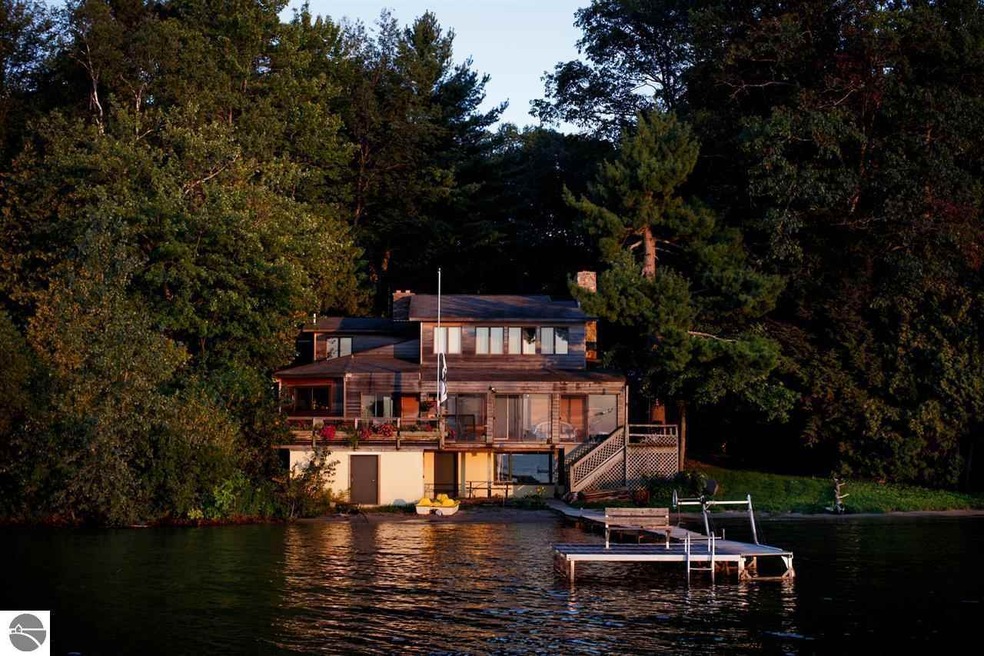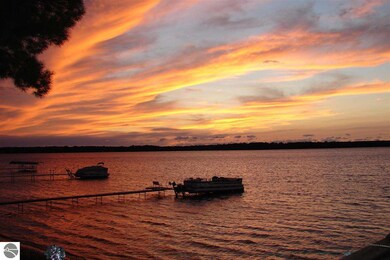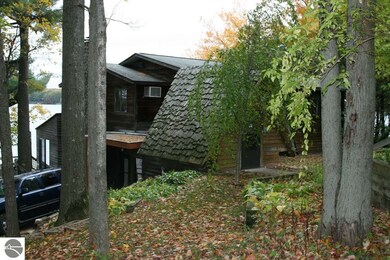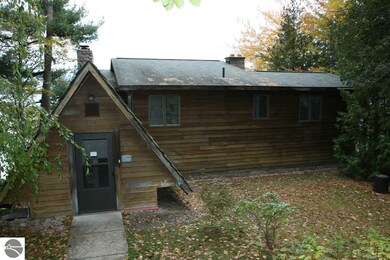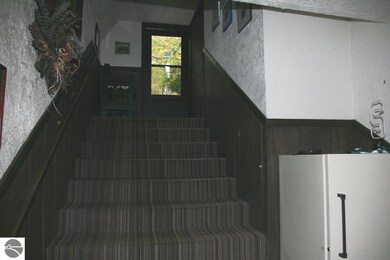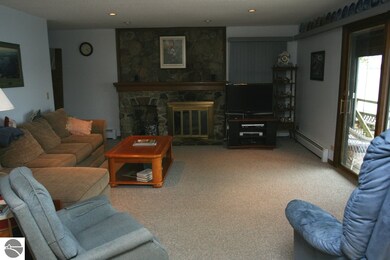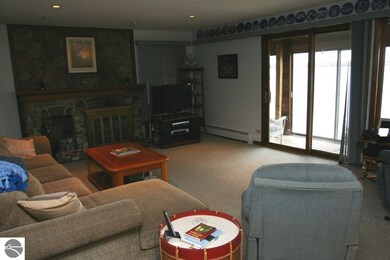
639 N South Long Lake Rd Traverse City, MI 49685
About This Home
As of January 2015Looking for a large year-round home on Long Lake for under $500K? Here it is! And this isn't mucky, murky frontage either - this is prime sandy-bottom, sandy-shoreline frontage with wide lake views. Set well off the road for privacy, this home has a sprawling 3800 sq.ft. floor plan on three levels. The main level begins with a large foyer/mud room entrance, and opens to a floor plan perfect for entertaining. The living room features a fireplace and sliders to a beautiful screened-in porch and large deck. The island kitchen features a cathedral-style beamed ceiling with an abundance of counter and cabinet space, along with a huge walk-in pantry, and the openness of the kitchen encourages conversation while the meal is prepared. Two bedrooms are on the main level as well, perfect for a guest room and office. Upstairs is the lovely master suite with gorgeous sunset lake views and a private bath with an oversized soaking tub. Two more bedrooms and another full bath give you room enough for the whole family! The walkout level features a family room with a gas stove insert, an expansive laundry room that can double for other uses (crafts, playroom, workshop), and yet another bedroom and 3/4 bath. You can walk right out to the water from the family room, or go through the boathouse to grab life jackets for a boat ride. Long Lake is Traverse City's premier inland lake and is perfect for all-sports activities, swimming, fishing and more! An additional 3+ acres with a 2-car garage is also available. Welcome to life on the lake!
Last Agent to Sell the Property
Coldwell Banker Schmidt Traver License #6502115027 Listed on: 03/11/2014

Last Buyer's Agent
MEMBER NON
NON MEMBER
Home Details
Home Type
Single Family
Est. Annual Taxes
$11,318
Year Built | Renovated
1970 | 1989
Lot Details
0
Listing Details
- Class: Single Family
- Type: Residential
- Style: 2 Story
- Estimated Year Built: 1970
- Construction: Frame
- Principal Residence: Yes
- Private Shared: Private
- Section Number: 35
- Year Updated: 2009
- Year Renovated: 1989
- Special Features: None
- Property Sub Type: Detached
- Stories: 2
- Year Built: 1970
Interior Features
- Appliances Equipment: Refrigerator, Oven/Range, Water Softener Owned, Washer, Dryer
- Interior Amenities: Cathedral Ceilings, Foyer Entrance, Pantry, Island Kitchen, Mud Room, Beamed Ceilings
- Bedrooms: 6
- Bedroom 1: Dimensions: 12.10x14.07, On Level: Upper Floor, Flooring: Carpet
- Bedroom 2: Dimensions: 13.00x11.04, On Level: Main Floor, Flooring: Carpet
- Bedroom 3: Dimensions: 11.06x13.00, On Level: Main Floor, Flooring: Carpet
- Bedroom 4: Dimensions: 11.03x10.08, On Level: Upper Floor, Flooring: Carpet
- Total Bathrooms: 4
- Primary Bathroom: Private
- Number of Lower Level Bathrooms: 1
- Number of Main Level Bathrooms: 1
- Full Bathrooms: 3
- Number of Three Quarter Bathrooms: 1
- Dining Room: Dimensions: 15.02xCombo, On Level: Main Floor, Flooring: Carpet
- Family Room: Dimensions: 19.00x14.06, On Level: Lower Floor, Flooring: Carpet
- Kitchen: Dimensions: Combox20.00, On Level: Main Floor, Flooring: Vinyl
- Living Room: Dimensions: 22.09x15.00, On Level: Main Floor, Flooring: Carpet
- Other Room: Dimensions: 15.06x11.03, On Level: Upper Floor, Flooring: Carpet
- Estimated Above Ground Finished Sq Ft: 2364
- Estimated Below Grade Finished Sq Ft: 1446
- Price Per Sq Ft: 127.3
- Range: R 12W
- Total Finished Sf Apx: 3810
Exterior Features
- Additional Buildings: Boat House
- Body Of Water: Long Lake
- Exterior Features: Deck, Screened Porch
- Exterior Finish: Wood
- Foundation: Full, Walkout, Block, Finished Rooms
- Number Of Acres: 0.22
- Road: Public Maintained, Blacktop
- Roof: Asphalt
- Water Features: Priv Frontage (Wtr Side), Inland Lake, All Sports, Water View, Sandy Bottom, Sandy Shoreline
- Waterfront Frontage: 50
Garage/Parking
- Driveway: Blacktop, Shared
- Garage Capacity: 2
- Primary Garage: Detached, Door Opener, Paved Driveway
Utilities
- Fireplaces And Stoves: Fireplace(s), Gas, Wood, Stove
- Heating Cooling Types: Hot Water, Baseboard
- Laundry: On Level: Lower Floor
- Sewer: Private Septic
- Tv Service Internet Avail: Cable TV
- Water: Private Well
Association/Amenities
- Development Name: Dye's Add. to Evergreen Beach
Schools
- School District: Traverse City Area Public Schools
Lot Info
- Lot Number: 12
- Deeded Waterfront: Yes
- Land Features: Wooded, Sloping
- Lot Dimensions: 50x188
- Mineral Rights: Unknown
- Parcel Description: Subdivision
- Zoning Use Restrictions: Residential
MLS Schools
- School District: Traverse City Area Public Schools
Ownership History
Purchase Details
Home Financials for this Owner
Home Financials are based on the most recent Mortgage that was taken out on this home.Similar Homes in Traverse City, MI
Home Values in the Area
Average Home Value in this Area
Purchase History
| Date | Type | Sale Price | Title Company |
|---|---|---|---|
| Deed | $485,000 | -- |
Property History
| Date | Event | Price | Change | Sq Ft Price |
|---|---|---|---|---|
| 02/03/2022 02/03/22 | Pending | -- | -- | -- |
| 11/11/2021 11/11/21 | For Sale | $850,000 | +75.3% | $223 / Sq Ft |
| 01/30/2015 01/30/15 | Sold | $485,000 | -2.9% | $127 / Sq Ft |
| 10/16/2014 10/16/14 | Pending | -- | -- | -- |
| 03/11/2014 03/11/14 | For Sale | $499,500 | -- | $131 / Sq Ft |
Tax History Compared to Growth
Tax History
| Year | Tax Paid | Tax Assessment Tax Assessment Total Assessment is a certain percentage of the fair market value that is determined by local assessors to be the total taxable value of land and additions on the property. | Land | Improvement |
|---|---|---|---|---|
| 2025 | $11,318 | $479,200 | $0 | $0 |
| 2024 | $9,387 | $389,900 | $0 | $0 |
| 2023 | $8,962 | $277,900 | $0 | $0 |
| 2022 | $10,244 | $306,600 | $0 | $0 |
| 2021 | $9,954 | $277,900 | $0 | $0 |
| 2020 | $9,855 | $258,700 | $0 | $0 |
| 2019 | $9,375 | $241,300 | $0 | $0 |
| 2018 | $9,128 | $219,300 | $0 | $0 |
| 2017 | -- | $222,100 | $0 | $0 |
| 2016 | -- | $207,200 | $0 | $0 |
| 2014 | -- | $177,800 | $0 | $0 |
| 2012 | -- | $151,540 | $0 | $0 |
Agents Affiliated with this Home
-
W
Seller's Agent in 2022
William Kaupas
Social Realty, LLC
(231) 392-9445
10 in this area
28 Total Sales
-

Seller's Agent in 2015
Mike Street
Coldwell Banker Schmidt Traver
(231) 922-3934
10 in this area
84 Total Sales
-
M
Buyer's Agent in 2015
MEMBER NON
NON MEMBER
Map
Source: Northern Great Lakes REALTORS® MLS
MLS Number: 1781073
APN: 08-115-007-00
- 871 N South Long Lake Rd
- 7764 Outer Dr S
- 708 Bass Lake Rd
- 620 Lakewood Rd
- 1571 N South Long Lake Rd
- 7088 Open Meadow Ln
- 7070 Appollo Lake Ln
- 9111 Settlers Ln
- 7412 Pinewood Ct
- 0 Fisher Rd Unit 1909965
- 0 Fisher Rd Unit 1909964
- 1970 N South Long Lake Rd
- 477 Bradfield Ln
- 5 Lakeside St
- 9463 Cunningham Ln
- 8784 Hemlock Hill Dr Unit 10
- 8762 Hemlock Hill Dr Unit 11
- 8812 Hemlock Hill Dr Unit 9
- 8889 Hemlock Hill Dr Unit 16
- 8753 Hemlock Hill Dr Unit 12
