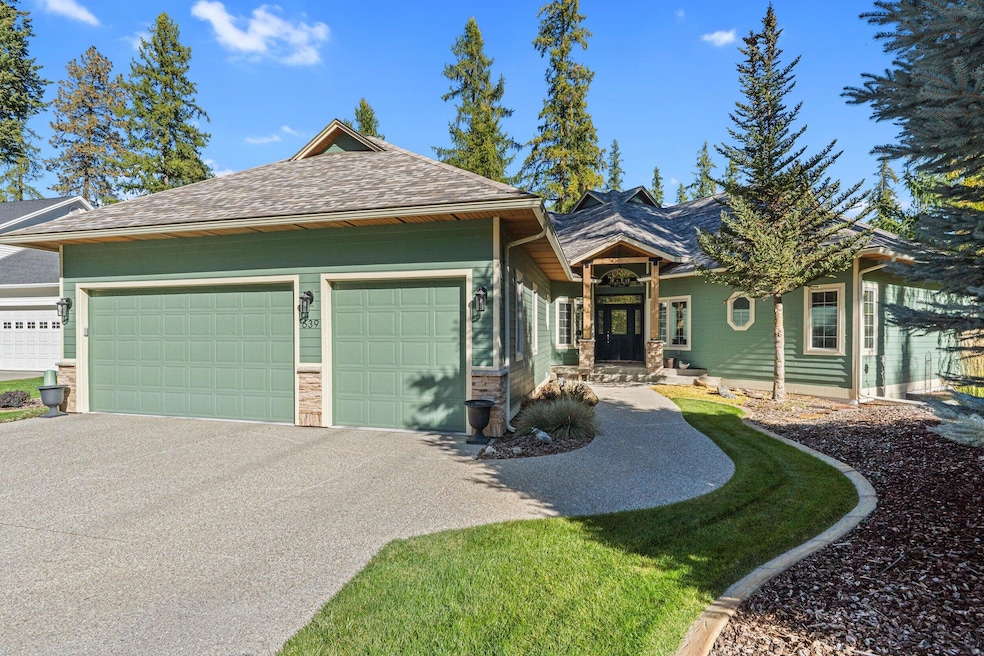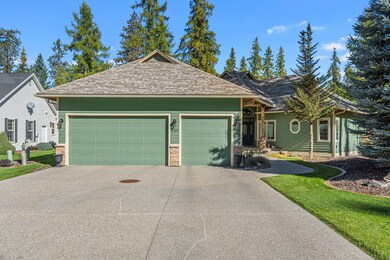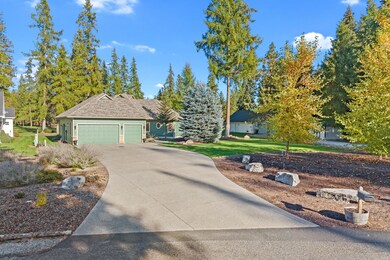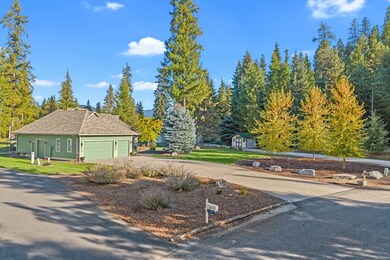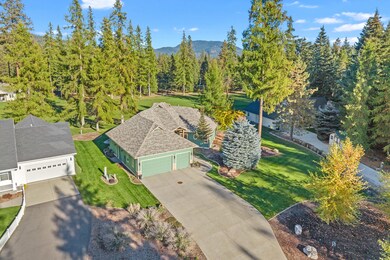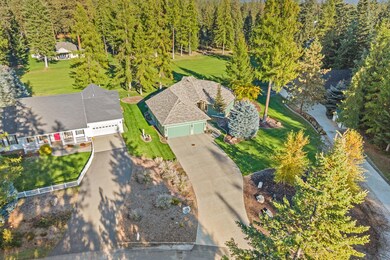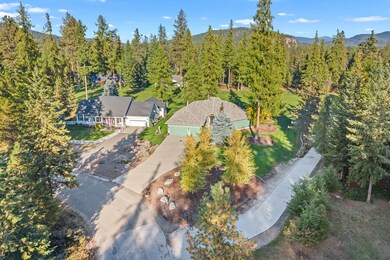639 Palmer Ln Chewelah, WA 99109
Estimated payment $5,276/month
Highlights
- On Golf Course
- Vaulted Ceiling
- Wood Flooring
- Golf Club Membership
- Traditional Architecture
- Hydromassage or Jetted Bathtub
About This Home
Immaculate Custom Home on the 8th Fairway - Chewelah Golf & Country Club Enjoy golf course living at its finest in this fully custom 6 bed/3.5 bath 4336 SQFT home overlooking the 8th fairway of Chewelah Golf and Country Club. Thoughtful design and quality craftsmanship shine throughout, from the upgraded entryway to the open-concept living spaces. The fully finished basement is perfect for entertaining, featuring a custom bar and TV viewing area, while the covered outdoor patio is a quintessential area for relaxation and taking in everything the outdoors/course has to offer . Recent updates include a new roof in 2023, a whole main floor refresh, and meticulous maintenance throughout. Every inch of this home reflects pride of ownership—move-in ready and immaculate inside and out.
Home Details
Home Type
- Single Family
Year Built
- Built in 2005
Lot Details
- 7,405 Sq Ft Lot
- On Golf Course
- Landscaped
- Level Lot
- Sprinkler System
Parking
- 3 Car Attached Garage
- Parking Available
Home Design
- Traditional Architecture
- Frame Construction
- Composition Roof
- Hardboard
Interior Spaces
- 4,336 Sq Ft Home
- 1-Story Property
- Vaulted Ceiling
- Ceiling Fan
- Gas Log Fireplace
- Mud Room
- Home Office
- Game Room
- Laundry on main level
Kitchen
- Gas Range
- Recirculated Exhaust Fan
- Microwave
- Dishwasher
- Kitchen Island
Flooring
- Wood
- Tile
Bedrooms and Bathrooms
- 6 Bedrooms
- Walk-In Closet
- 4 Bathrooms
- Hydromassage or Jetted Bathtub
Finished Basement
- Basement Fills Entire Space Under The House
- Recreation or Family Area in Basement
Outdoor Features
- Covered Patio or Porch
Utilities
- Cooling System Powered By Gas
- Forced Air Heating and Cooling System
- Heating System Uses Natural Gas
- 200+ Amp Service
- Natural Gas Water Heater
- Septic System
Listing and Financial Details
- Assessor Parcel Number 0201182
Community Details
Overview
- No Home Owners Association
- The community has rules related to covenants, conditions, and restrictions
Recreation
- Golf Club Membership
Map
Home Values in the Area
Average Home Value in this Area
Tax History
| Year | Tax Paid | Tax Assessment Tax Assessment Total Assessment is a certain percentage of the fair market value that is determined by local assessors to be the total taxable value of land and additions on the property. | Land | Improvement |
|---|---|---|---|---|
| 2024 | $4,985 | $731,328 | $60,000 | $671,328 |
| 2023 | $4,732 | $686,158 | $60,000 | $626,158 |
| 2022 | $4,743 | $633,587 | $56,000 | $577,587 |
| 2021 | $4,603 | $538,270 | $56,000 | $482,270 |
| 2020 | $4,222 | $538,270 | $56,000 | $482,270 |
| 2019 | $3,647 | $457,595 | $56,000 | $401,595 |
| 2018 | $3,901 | $402,992 | $56,000 | $346,992 |
| 2017 | $3,624 | $390,545 | $64,000 | $326,545 |
| 2016 | $3,405 | $390,545 | $64,000 | $326,545 |
| 2015 | -- | $390,545 | $64,000 | $326,545 |
| 2013 | -- | $390,545 | $64,000 | $326,545 |
Property History
| Date | Event | Price | List to Sale | Price per Sq Ft | Prior Sale |
|---|---|---|---|---|---|
| 10/16/2025 10/16/25 | For Sale | $925,000 | +58.1% | $213 / Sq Ft | |
| 12/17/2020 12/17/20 | Sold | $585,000 | 0.0% | $135 / Sq Ft | View Prior Sale |
| 12/17/2020 12/17/20 | Sold | $585,000 | -2.3% | $135 / Sq Ft | View Prior Sale |
| 11/10/2020 11/10/20 | Pending | -- | -- | -- | |
| 11/10/2020 11/10/20 | Pending | -- | -- | -- | |
| 08/18/2020 08/18/20 | Price Changed | $599,000 | -3.4% | $138 / Sq Ft | |
| 07/27/2020 07/27/20 | For Sale | $620,000 | 0.0% | $143 / Sq Ft | |
| 07/27/2020 07/27/20 | For Sale | $620,000 | -- | $143 / Sq Ft |
Purchase History
| Date | Type | Sale Price | Title Company |
|---|---|---|---|
| Warranty Deed | $585,000 | Stevens County Title Co | |
| Warranty Deed | $110,000 | Stevens County Title Co | |
| Interfamily Deed Transfer | -- | Stevens County Title Co |
Mortgage History
| Date | Status | Loan Amount | Loan Type |
|---|---|---|---|
| Open | $370,000 | New Conventional | |
| Previous Owner | $258,900 | New Conventional |
Source: Northeast Washington Association of REALTORS®
MLS Number: 45239
APN: 0201182
