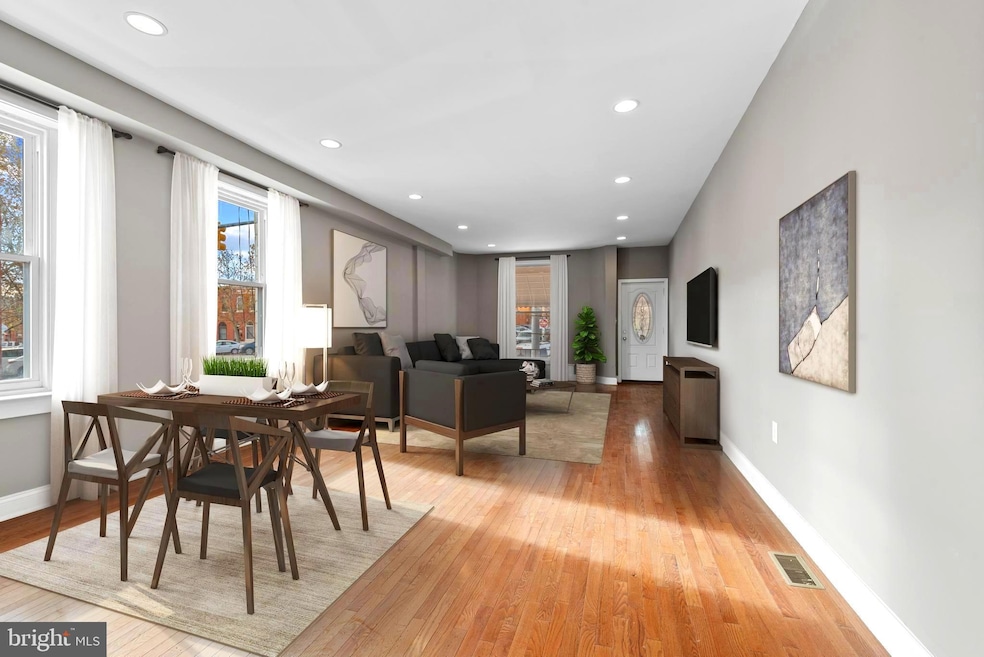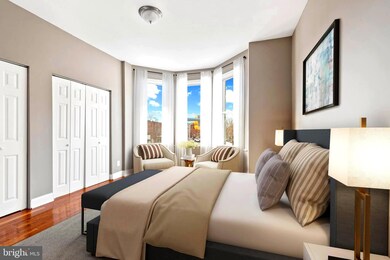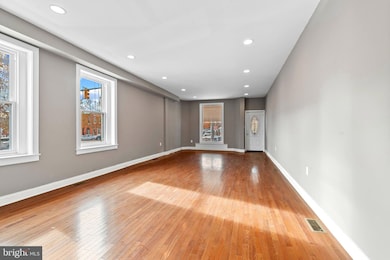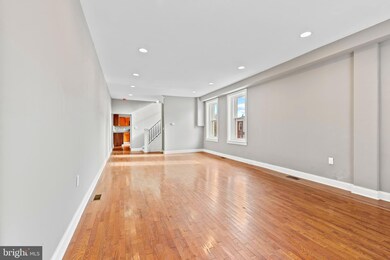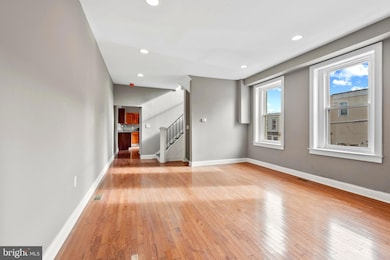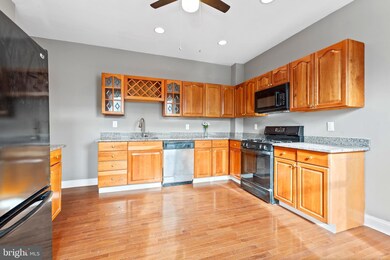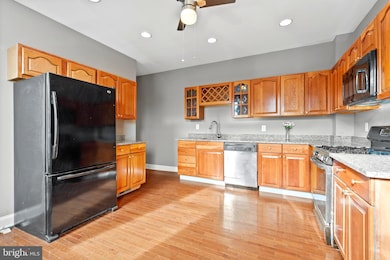639 S Conkling St Baltimore, MD 21224
Brewers Hill NeighborhoodEstimated payment $3,139/month
Highlights
- Colonial Architecture
- No HOA
- Living Room
- Recreation Room
- Bay Window
- Storage Room
About This Home
Get ready to fall in love with this charming end-of-group home. This spacious property offers the perfect blend of classic charm and modern potential. As you approach, you’re welcomed by a large, covered front porch—ideal for relaxing and enjoying the neighborhood. Inside, you'll find stunning hardwood floors, an abundance of natural light, and a generous living/dining area. The kitchen features beautiful granite countertops, and the main level includes a full bath and a bonus room that could easily serve as a pantry or laundry room. Step outside onto the wooden deck, where you can unwind and take in the evening sunsets. Upstairs, the hardwood floors continue throughout the four spacious bedrooms, including a primary bedroom with a private en-suite featuring a jacuzzi tub and shower combo, and a second full bath for the other bedrooms. One of the bedrooms offers extra space, perfect for an office, play area, or additional storage. The finished basement provides endless possibilities—it could serve as an in-law suite, rental apartment for extra income, or additional living space, complete with a convenient half bath. The basement storage area could easily be converted into a car garage. Located in the desirable Brewers Hill, you’re within walking distance of Patterson Park, Highlandtown, and Canton, offering easy access to shopping, dining, and entertainment. Come see this one today—you’ll fall in love!
*** The property has great potential. Great location, The basement, which has outside access, could be easily converted into a separate apartment for extra income, a business space, or additional living space. The storage area has the potential to become a garage with the addition of a garage door.***
Listing Agent
(417) 270-1974 moe.eltouny@cbrealty.com Coldwell Banker Realty License #5018827 Listed on: 12/15/2024

Townhouse Details
Home Type
- Townhome
Est. Annual Taxes
- $8,003
Year Built
- Built in 1920
Parking
- On-Street Parking
Home Design
- Colonial Architecture
- Brick Exterior Construction
Interior Spaces
- Property has 3 Levels
- Bay Window
- Living Room
- Recreation Room
- Bonus Room
- Storage Room
- Partially Finished Basement
- Interior and Exterior Basement Entry
Kitchen
- Gas Oven or Range
- Built-In Microwave
- Dishwasher
Bedrooms and Bathrooms
- 4 Bedrooms
- En-Suite Primary Bedroom
Utilities
- Central Air
- Back Up Gas Heat Pump System
- Natural Gas Water Heater
Community Details
- No Home Owners Association
- Brewers Hill Subdivision
Listing and Financial Details
- Tax Lot 011
- Assessor Parcel Number 0326096433 011
Map
Home Values in the Area
Average Home Value in this Area
Tax History
| Year | Tax Paid | Tax Assessment Tax Assessment Total Assessment is a certain percentage of the fair market value that is determined by local assessors to be the total taxable value of land and additions on the property. | Land | Improvement |
|---|---|---|---|---|
| 2025 | $7,965 | $353,100 | $80,000 | $273,100 |
| 2024 | $7,965 | $339,100 | $0 | $0 |
| 2023 | $7,672 | $325,100 | $0 | $0 |
| 2022 | $7,342 | $311,100 | $80,000 | $231,100 |
| 2021 | $7,132 | $302,200 | $0 | $0 |
| 2020 | $6,922 | $293,300 | $0 | $0 |
| 2019 | $6,680 | $284,400 | $80,000 | $204,400 |
| 2018 | $6,418 | $271,967 | $0 | $0 |
| 2017 | $6,125 | $259,533 | $0 | $0 |
| 2016 | $4,755 | $247,100 | $0 | $0 |
| 2015 | $4,755 | $238,533 | $0 | $0 |
| 2014 | $4,755 | $229,967 | $0 | $0 |
Property History
| Date | Event | Price | List to Sale | Price per Sq Ft |
|---|---|---|---|---|
| 08/24/2025 08/24/25 | Price Changed | $469,999 | -5.8% | $127 / Sq Ft |
| 02/23/2025 02/23/25 | Price Changed | $499,000 | -2.2% | $135 / Sq Ft |
| 12/15/2024 12/15/24 | For Sale | $510,000 | -- | $138 / Sq Ft |
Purchase History
| Date | Type | Sale Price | Title Company |
|---|---|---|---|
| Deed | $80,000 | -- |
Source: Bright MLS
MLS Number: MDBA2147352
APN: 6433-011
- 626 S Eaton St
- 609 S Eaton St
- 627 S Eaton St
- 3500 Fait Ave
- 3420 Fait Ave
- 3905 Fleet St
- 3903 Foster Ave
- 3322 Fleet St
- 810 S Dean St
- 516 S Highland Ave
- 406 S Eaton St
- 615 S Clinton St
- 832 S Conkling St
- 3303 Foster Ave
- 3301 Foster Ave
- 802 S Highland Ave
- 3514 Bank St
- 3236 Foster Ave
- 706 S Clinton St
- 820 S Highland Ave
- 502 S Highland Ave
- 915 S Conkling St
- 414 S Conkling St Unit 6
- 3902 Hudson St
- 3819 Hudson St
- 701 Grundy St
- 3610 Dillon St
- 3905 Bank St
- 3215 Fleet St
- 825 Grundy St
- 400 S Highland Ave Unit 301
- 3232 Eastern Ave
- 3127 Foster Ave
- 329 S Bouldin St
- 3104 Foster Ave
- 260 S Highland Ave
- 3531 Claremont St
- 900 S East Ave
- 1108 S Baylis St
- 1003 S East Ave
