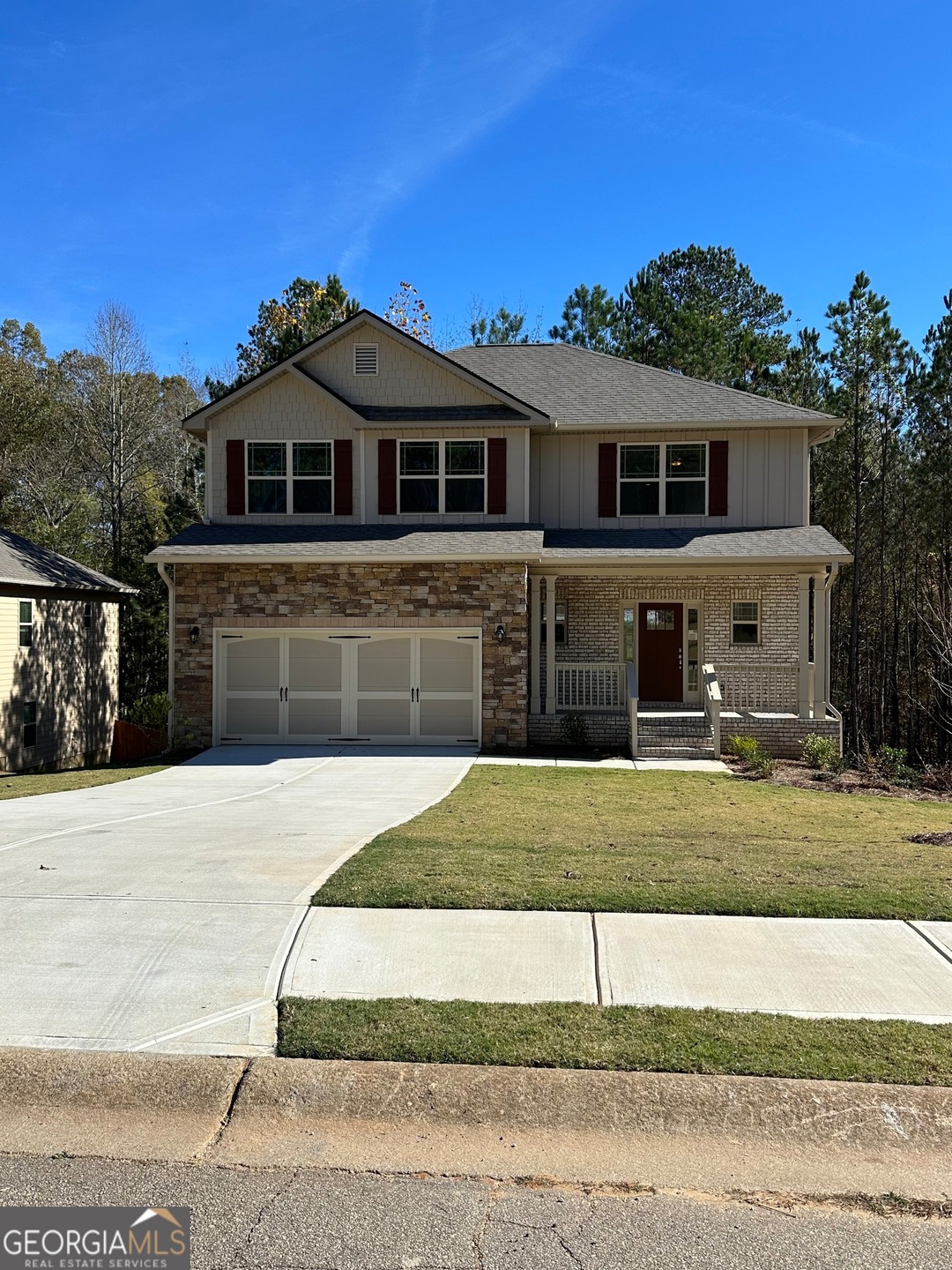$35,000 BUILDER INCENTIVE AVAILABLE ON THIS HOME or SPECIAL 3.99% FINANCE OFFER THROUGH FBC MORTGAGE (FHA & VA) Adams Homes 2131 on a FINISHED BASEMENT. DOUBLE DECKS! This is a charming two-story plan with a finished basement, perfect for families seeking both style and functionality. The exterior boasts a classic combination of brick and stone, offering timeless curb appeal. A welcoming front porch and carefully landscaped yard add to its charm, making it an inviting retreat. The family room is a standout feature, flooded with natural light from large windows that create a warm and welcoming atmosphere. This area also allows for a lot of creative decorating options for your family, the cozy fireplace adds warmth and comfort for your enjoyment. The kitchen boasts granite countertops, stylish tile backsplash, stainless steel appliances along with an island. The open design connects seamlessly to the spacious breakfast nook/dining area with elegant trim. All four bedrooms are located upstairs, offering privacy and ample space. The primary suite includes lots of natural light. The primary suite bath features a separate tub and shower, double vanities featuring quartz countertops, LVP flooring, water closet and access to spacious walk-in closet. The laundry room in this home is conveniently located near the upper-level bedrooms. The standout feature of this home is the finished basement. The basement adds versatility and functionality. A private bedroom with a full bathroom, ideal for guests or extended family. A spacious bonus room that can serve as a media room, gym, or playroom, we give you the space to make this your place whatever your family needs. Step out of the finished basement area to a covered deck that is the perfect place to relax. The two-car garage is spacious with access to a drop-zone that allows for your family to use this space for clutter control and organization. This home is designed for modern family living, offering bright, open spaces and plenty of room to relax, entertain, and grow. Come see the difference that our floorplans offer. Value without losing the upgrades that matter. Saddle Ridge is conveniently located to I-20 and quick access to other daily conveniences that your family may need. Located in the highly sought after Bremen City School district makes Saddle Ridge a prime place to live. Adams Homes offers additional closing cost benefits when using one of our preferred lenders.

