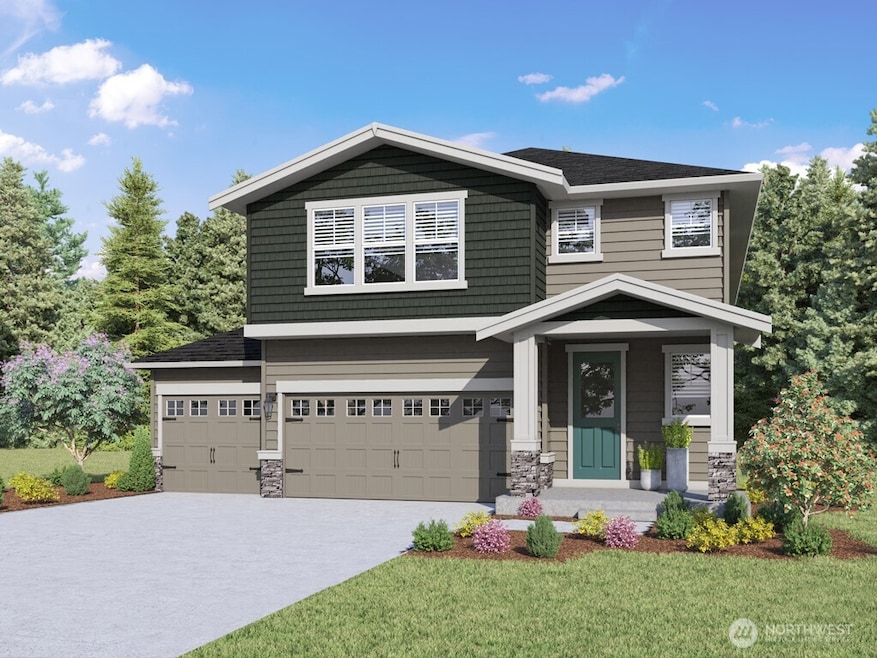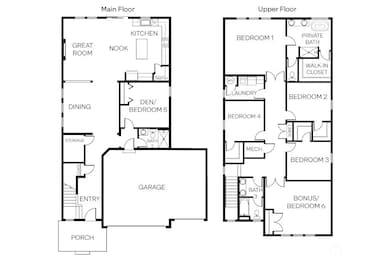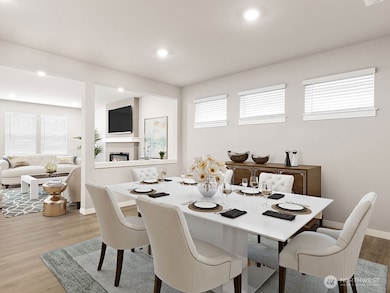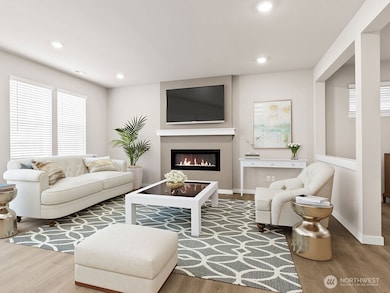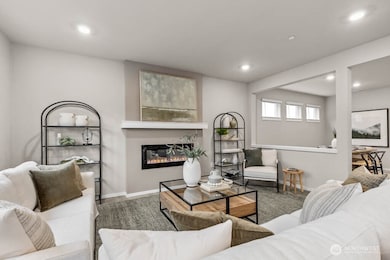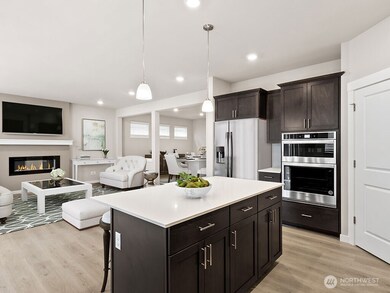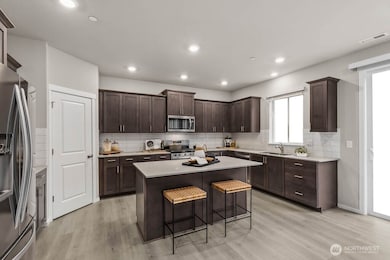639 SE 11th Place Unit 55 North Bend, WA 98045
Estimated payment $8,665/month
Highlights
- New Construction
- Craftsman Architecture
- Walk-In Pantry
- North Bend Elementary School Rated A
- Secluded Lot
- 3 Car Attached Garage
About This Home
The Savannah blends timeless craftsmanship with modern comfort. Stunning 5-bedroom new construction in North Bend, with breathtaking views! Enjoy an open-concept main floor with a spacious great room, elegant electric fireplace, and chef’s kitchen with island and corner pantry. A main-level bedroom or office, with nearby 3⁄4 bath offers flexibility. Upstairs, the luxurious primary suite features a five-piece bath and walk-in closet. Three more bedrooms and a sunlit bonus room complete the upper level. Designed for today’s lifestyle in an unbeatable setting! Easy commute to Bellevue/Kirkland. Award winning school district. Buyers must register their broker on -site at their first visit, including open houses.
Source: Northwest Multiple Listing Service (NWMLS)
MLS#: 2434927
Open House Schedule
-
Wednesday, November 26, 202510:00 am to 5:00 pm11/26/2025 10:00:00 AM +00:0011/26/2025 5:00:00 PM +00:00Add to Calendar
-
Saturday, November 29, 202510:00 am to 5:00 pm11/29/2025 10:00:00 AM +00:0011/29/2025 5:00:00 PM +00:00Add to Calendar
Property Details
Home Type
- Co-Op
Est. Annual Taxes
- $14,249
Year Built
- Built in 2025 | New Construction
Lot Details
- 9,500 Sq Ft Lot
- Street terminates at a dead end
- North Facing Home
- Secluded Lot
- Sloped Lot
- Property is in very good condition
HOA Fees
- $85 Monthly HOA Fees
Parking
- 3 Car Attached Garage
Home Design
- Craftsman Architecture
- Poured Concrete
- Composition Roof
- Wood Siding
- Stone Siding
- Cement Board or Planked
- Wood Composite
- Stone
Interior Spaces
- 3,011 Sq Ft Home
- 2-Story Property
- Electric Fireplace
- French Doors
Kitchen
- Walk-In Pantry
- Stove
- Microwave
- Dishwasher
- Disposal
Flooring
- Carpet
- Laminate
Bedrooms and Bathrooms
- Bathroom on Main Level
Schools
- North Bend Elementary School
- Twin Falls Mid Middle School
- Mount Si High School
Utilities
- Forced Air Heating System
- High Efficiency Heating System
- Heat Pump System
- Water Heater
Community Details
- Association fees include common area maintenance
- Harrison Court Condos
- Built by D.R. Horton
- North Bend Subdivision
- The community has rules related to covenants, conditions, and restrictions
Listing and Financial Details
- Tax Lot Lot-55
- Assessor Parcel Number 3130910550
Map
Home Values in the Area
Average Home Value in this Area
Property History
| Date | Event | Price | List to Sale | Price per Sq Ft |
|---|---|---|---|---|
| 11/19/2025 11/19/25 | Price Changed | $1,399,995 | -1.8% | $465 / Sq Ft |
| 09/17/2025 09/17/25 | For Sale | $1,424,995 | -- | $473 / Sq Ft |
Source: Northwest Multiple Listing Service (NWMLS)
MLS Number: 2434927
- 638 SE 11th Place
- 638 SE 11th Place Unit 9
- 639 SE 11th Place
- 508 SE 11th Place
- 508 SE 11th Place Unit 14
- 716 SE 11th Place Unit 7
- 1123 Clearwater Way SE Unit 15
- 1123 Clearwater Way SE
- 1117 Swiftwater Way SE Unit 42
- 668 SE 12th Place Unit 47
- 668 SE 12th Place
- 717 SE 12th Place Unit 27
- 717 SE 12th Place
- 751 SE 11th St
- 795 SE 12th Place Unit 30
- 795 SE 12th Place
- Savannah Plan at Harrison Court
- Legacy Plan at Harrison Court
- Stafford Plan at Harrison Court
- Bridgewater Plan at Harrison Court
- 475 N Bend Way E
- 1525 Rock Creek Ridge Blvd SW
- 8130 Maple Ave SE
- 9624 Frontier Ave SE
- 34626 SE Swenson Dr
- 2416 35th Ave NE
- 1840 25th Ave NE Unit S 405
- 1900 17th Ave NE
- 1460 NE Hawthorne St
- 942 Discovery Cir NE
- 1247 NE Hickory Ln Unit 54
- 1150 10th Ave NE
- 580 8th Ave NE
- 3850 Klahanie Dr SE
- 1855 Trossachs Blvd SE Unit 705
- 906 NE Lilac St
- 600 Front St S
- 25025 SE Klahanie Blvd Unit D202
- 25025 SE Klahanie Blvd Unit K102
- 25025 SE Klahanie Blvd Unit L-104
