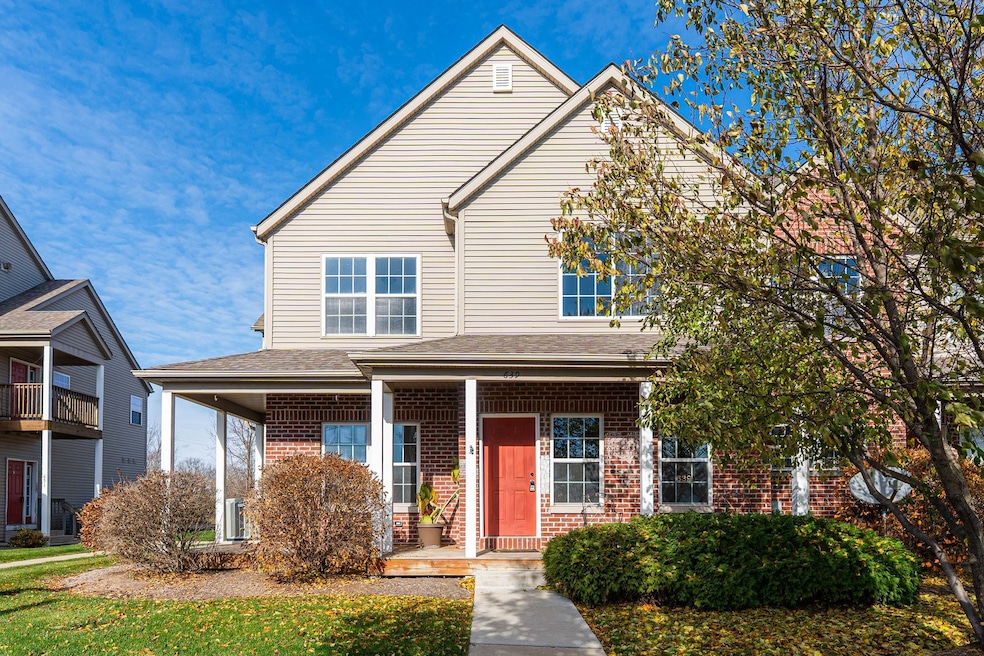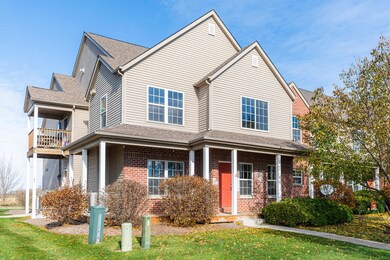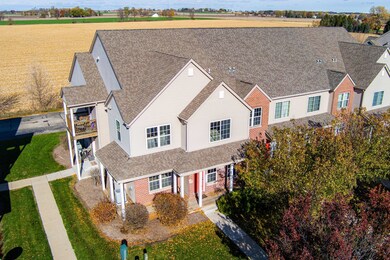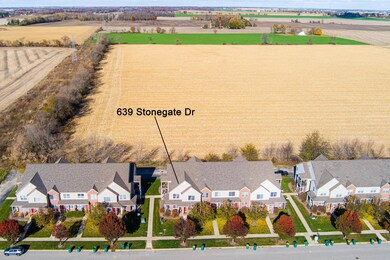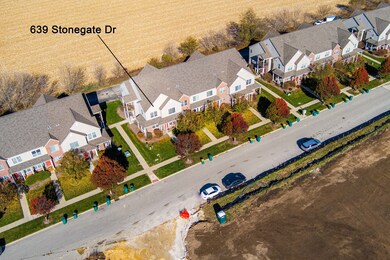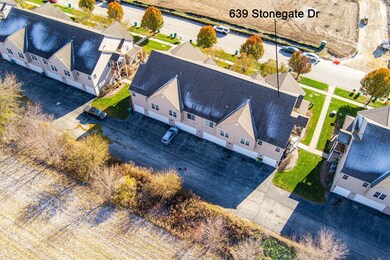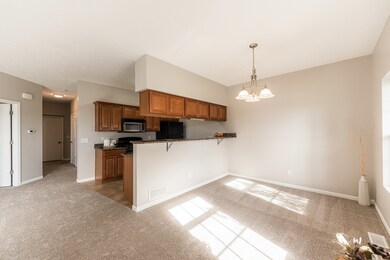639 Stonegate Dr Sycamore, IL 60178
Highlights
- Main Floor Bedroom
- Formal Dining Room
- Laundry Room
- End Unit
- Porch
- Storage
About This Home
Spacious & Updated Townhome with Incredible Value! This beautifully refreshed 4-bedroom townhome offers: all new flooring, fresh paint throughout, and a brand-new water heater; creating a bright, modern, and move-in-ready home. The main floor features a flexible bedroom that can also serve as an office or playroom, a spacious living room with a cozy gas fireplace, and an open concept layout perfect for entertaining. The kitchen includes granite countertops, a breakfast bar, and modern appliances: refrigerator, gas stove, dishwasher, microwave, and disposal. Enjoy the convenience of a main level half bath and first floor laundry. Upstairs, you'll find three generous bedrooms, including a primary suite with a full private bath, plus a second full bath serving the additional bedrooms. Stylish white trim, two-panel doors, and ceramic tile in the kitchen and baths add to the home's appeal. A full, partially finished (some walls in place) basement offers extra living or storage space, and the attached two-car garage completes this spacious, updated home. The Housing Provider is committed to the letter and the spirit of the Illinois Human Rights Act, the Federal Fair Housing Act, and all other federal, state, and applicable local laws enacted to ensure a housing market and housing conditions free from discrimination.
Townhouse Details
Home Type
- Townhome
Est. Annual Taxes
- $5,535
Year Built
- Built in 2009
Parking
- 2 Car Garage
- Driveway
- Parking Included in Price
Home Design
- Entry on the 1st floor
- Brick Exterior Construction
- Asphalt Roof
- Concrete Perimeter Foundation
Interior Spaces
- 1,600 Sq Ft Home
- 2-Story Property
- Ceiling Fan
- Gas Log Fireplace
- Window Screens
- Family Room
- Living Room with Fireplace
- Formal Dining Room
- Storage
- Laundry Room
- Basement Fills Entire Space Under The House
Kitchen
- Range
- Microwave
- Dishwasher
- Disposal
Flooring
- Carpet
- Ceramic Tile
Bedrooms and Bathrooms
- 4 Bedrooms
- 4 Potential Bedrooms
- Main Floor Bedroom
- Dual Sinks
Home Security
Schools
- North Elementary School
- Sycamore Middle School
- Sycamore High School
Utilities
- Forced Air Heating and Cooling System
- Heating System Uses Natural Gas
Additional Features
- Porch
- End Unit
Listing and Financial Details
- Security Deposit $2,500
- Property Available on 11/19/25
- Rent includes lawn care, snow removal
- 12 Month Lease Term
Community Details
Overview
- 6 Units
- Association Phone (815) 715-6451
- Stonegate Of Heron Creek Subdivision
- Property managed by Signature Professional Property Management
Pet Policy
- Dogs and Cats Allowed
Additional Features
- Common Area
- Carbon Monoxide Detectors
Map
Source: Midwest Real Estate Data (MRED)
MLS Number: 12519927
APN: 06-20-326-137
- 565 Clayton Cir
- 585 Clayton Cir Unit C
- 585 Clayton Cir Unit 13CO
- 561 Stonegate Dr Unit 10B1
- 600 Clayton Cir
- 600 Clayton Cir Unit A
- 516 Clayton Cir
- Lot43 Heron Creek Es Letha Westgate Dr
- 1866 Brickville Rd
- 2203 Wickford Ln
- Lot 97 Merry Oaks Dr
- Lot 86 Merry Oaks Dr
- 169 Plank Rd
- 224 Dunkery Dr
- LOT TBD N Grove Rd
- 223 Merry Oaks Dr
- 700 Susan St
- Rt 23 and Plank Rd Rt 23 and Plank Rd Rd
- 24 Kloe Ln Unit 24
- 68 Kloe Ln Unit 68
- 330 W Sycamore St Unit 3W
- 330 W Sycamore St Unit 2E
- 128 N Cross St Unit 128 N. Cross
- 728 Dekalb Ave Unit 1
- 825 Albert Ave
- 326 S Walnut St Unit UPPER
- 473 E Elm St
- 204 Home St Unit 2nd floor apartment
- 1641 Park Ave
- 2675 Sycamore Rd
- 102 Cobblestone Ct Unit 102
- 1600 N 14th St
- 234 S Emmett St Unit C
- 555 N Strack St Unit 202
- 405 Preserve Dr
- 211 E Main St
- 214 Winding Trail
- 230 Mcmillan Ct
- 204 Stearn Dr
- 807 Ridge Dr
