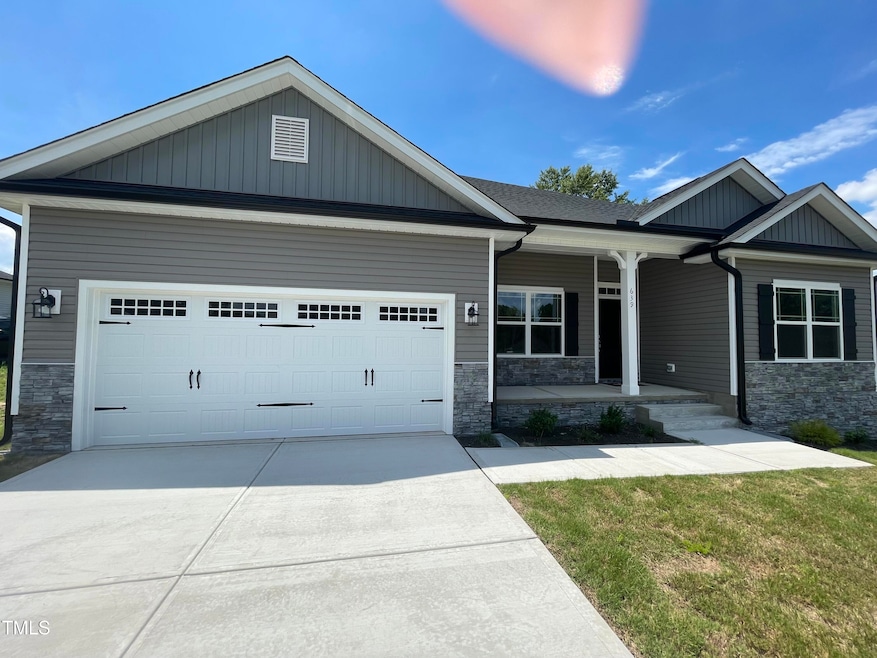
639 Sweet Potato Ln Nashville, NC 27856
Estimated payment $3,751/month
Highlights
- New Construction
- 2 Car Attached Garage
- Central Heating and Cooling System
- Ranch Style House
- Laundry Room
- Dining Room
About This Home
Welcome to a home that combines modern updates with timeless appeal. This 4-bedroom residence now features brand-new white vinyl railings on the covered patio and a partially fenced yard, giving you both style and function for outdoor living. Nestled on a peaceful 0.46-acre lot, this home offers the perfect setting for relaxation, play, and gatherings. Step into the formal dining room, designed with stylish details that bring sophistication to every occasion. The primary suite is your private retreat, filled with natural light and offering a spa-like atmosphere with its tiled shower perfect for unwinding at the end of the day. From elegant finishes to thoughtful design, every space has been crafted to bring both comfort and ease. This is more than a home it's a hidden gem where elegance and everyday living harmonize seamlessly.
Home Details
Home Type
- Single Family
Est. Annual Taxes
- $189
Year Built
- Built in 2025 | New Construction
Lot Details
- 0.46 Acre Lot
- Property is zoned R15
HOA Fees
- $21 Monthly HOA Fees
Parking
- 2 Car Attached Garage
Home Design
- Home is estimated to be completed on 4/15/25
- Ranch Style House
- Slab Foundation
- Stem Wall Foundation
- Frame Construction
- Architectural Shingle Roof
- Vinyl Siding
- Stone Veneer
Interior Spaces
- Ceiling Fan
- Family Room
- Dining Room
- Laundry Room
Flooring
- Carpet
- Laminate
- Vinyl
Bedrooms and Bathrooms
- 4 Bedrooms
- 2 Full Bathrooms
Schools
- Nashville Elementary School
- Red Oak Middle School
- Northern Nash High School
Utilities
- Central Heating and Cooling System
- Septic Tank
Community Details
- Association fees include ground maintenance
- Harvest Creek Subdivision
Listing and Financial Details
- Assessor Parcel Number 351591
Map
Home Values in the Area
Average Home Value in this Area
Tax History
| Year | Tax Paid | Tax Assessment Tax Assessment Total Assessment is a certain percentage of the fair market value that is determined by local assessors to be the total taxable value of land and additions on the property. | Land | Improvement |
|---|---|---|---|---|
| 2024 | $189 | $30,000 | $0 | $0 |
Property History
| Date | Event | Price | Change | Sq Ft Price |
|---|---|---|---|---|
| 08/31/2025 08/31/25 | For Sale | $683,000 | +88.2% | -- |
| 08/30/2025 08/30/25 | For Sale | $363,000 | -- | $173 / Sq Ft |
Similar Homes in Nashville, NC
Source: Doorify MLS
MLS Number: 10119040
APN: 3801-00-97-6913
- 639 Sweet Potato Ln Unit Lot 3
- 618 E Washington St
- 215 N Lumber St
- 319 N Long St
- 902 Birchwood Dr
- 106 W Church St
- 810 S Brake St
- 931 Eastern Ave
- 309 Battle Dr
- 505 E Birchwood Dr
- 1013 E Birchwood Dr
- 1015 E Birchwood Dr
- 406 S Clark St
- 180 Brunswick Dr
- 510 Westwood Cir
- 899 Kelly Dr
- 388 Glover Park Memorial Dr
- 1250 Pond Overlook Dr
- 0 Apache Dr
- 870 Live Oak Ln
- 205 Simbelyn Dr
- 125 N Wheeless Dr Unit L
- 401 Essex Rd
- 3430 Eastern Ave
- 621 Daffodil Way
- 237 S Winstead Ave
- 3430 Sunset Ave
- 2235 Hurt Dr
- 2209 Hurt Dr
- 2203 Hurt Dr
- 2117 Hurt Dr
- 6654 Colleen Dr
- 1016 Hazelwood Dr
- 2581 Bridgewood Rd
- 1508 Beal St
- 103 Jasmine Dr
- 1617 Burton St
- 1301 W Thomas St
- 18 Ashlar Ct
- 801 Paul St






