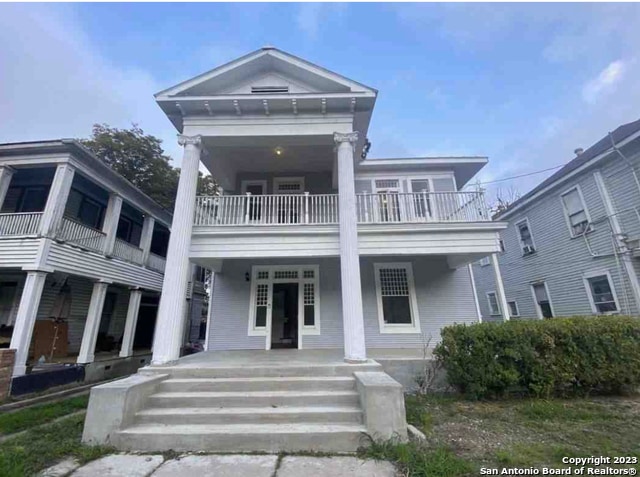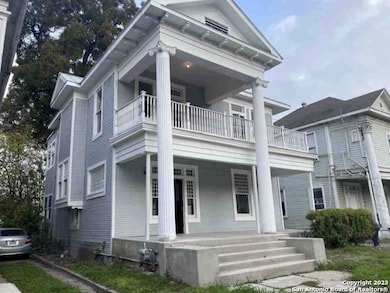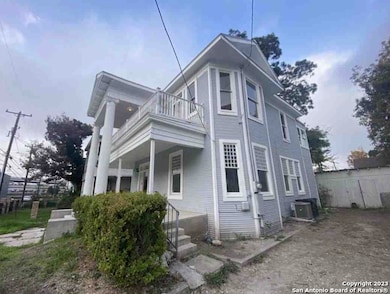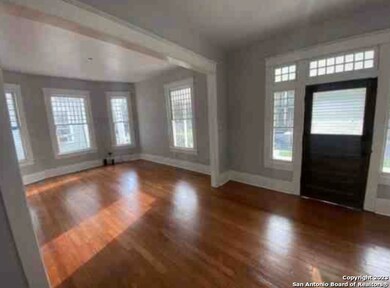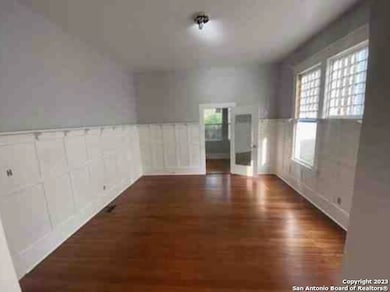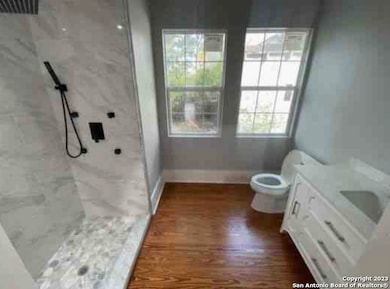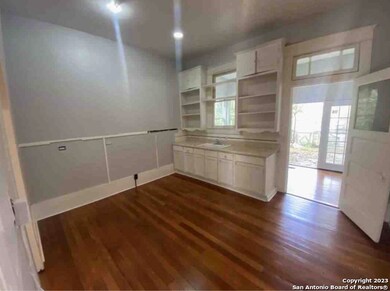639 W Elmira St San Antonio, TX 78212
Five Points Neighborhood
3
Beds
2
Baths
2,384
Sq Ft
4,487
Sq Ft Lot
Highlights
- Deck
- Enclosed Glass Porch
- Central Heating and Cooling System
- Wood Flooring
About This Home
Come see this updated and remodeled home. This home is ready for move in with refinished floors and updates throughout. The home is 4 bedrooms, 2 full bathrooms, and 2384 square feet. Put your application in now before it's gone. Apply Online.
Home Details
Home Type
- Single Family
Est. Annual Taxes
- $6,954
Year Built
- Built in 1900
Lot Details
- 4,487 Sq Ft Lot
- Chain Link Fence
Home Design
- Metal Roof
Interior Spaces
- 2,384 Sq Ft Home
- 2-Story Property
- Window Treatments
- Wood Flooring
Bedrooms and Bathrooms
- 3 Bedrooms
- 2 Full Bathrooms
Laundry
- Laundry on lower level
- Washer Hookup
Outdoor Features
- Deck
- Enclosed Glass Porch
Schools
- Beacon Hll Elementary School
- Edison High School
Utilities
- Central Heating and Cooling System
- Heating System Uses Natural Gas
- Electric Water Heater
- Cable TV Available
Community Details
- Five Points Subdivision
- Building Fire Alarm
Listing and Financial Details
- Rent includes noinc
- Assessor Parcel Number 035990000110
Map
Source: San Antonio Board of REALTORS®
MLS Number: 1923352
APN: 03599-000-0110
Nearby Homes
- 908 Camaron St
- 616 Marshall St
- 710 Marshall St
- 620 W Euclid Ave
- 603 W Euclid Ave Unit 2
- 603 W Euclid Ave
- 603 W Euclid Ave Unit 4
- 418 Warren St
- 412 Warren St
- 314 Marshall St
- 327 Jackson St
- 415 Jackson St Unit 101
- 1020 W Poplar St
- 809 W Poplar St
- 1027 W Poplar St
- 319 Howard St Unit 3
- 323 Howard St Unit 1
- 523 Ruiz St Unit 103
- 519 N San Marcos
- 701 N Saint Marys St Unit 15
- 603 W Euclid Ave Unit 4
- 603 W Euclid Ave Unit 2
- 415 Jackson St Unit 101
- 400 N Frio St
- 910 N Frio St
- 121 Howard St Unit 2
- 500 N Santa Rosa St
- 100 Lewis St Unit 2
- 235 Howard St
- 610 Croft Trace Ln
- 703 N San Marcos
- 210 W Poplar St Unit 101
- 100 N Santa Rosa Ave
- 421 Howard St
- 421 Howard St
- 421 Howard St
- 300 N Main Ave
- 303 W Cypress St Unit 701
- 401 W Commerce St
- 321 W Laurel
