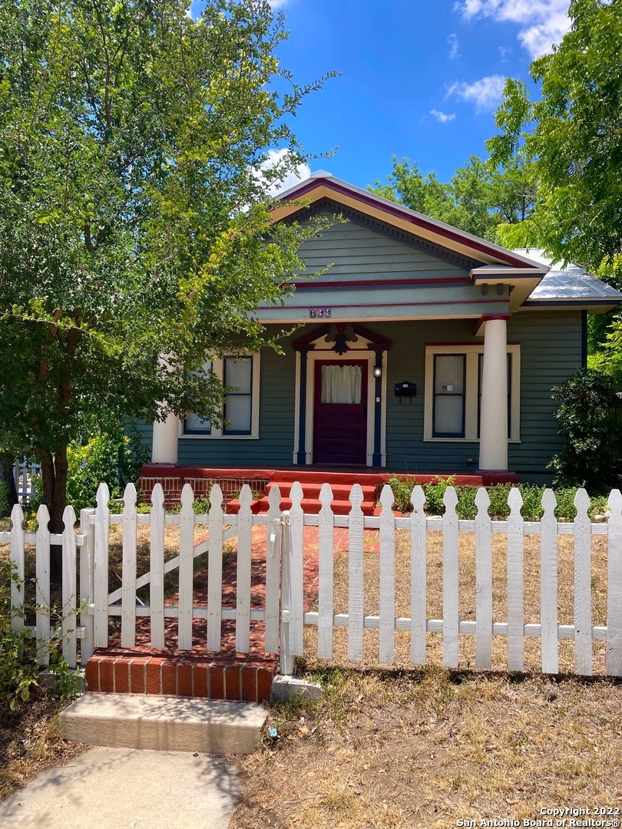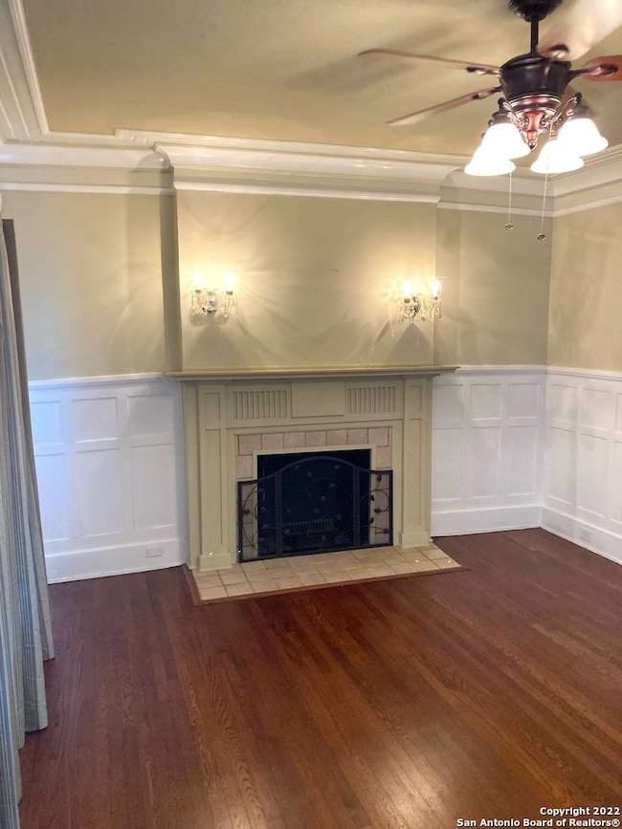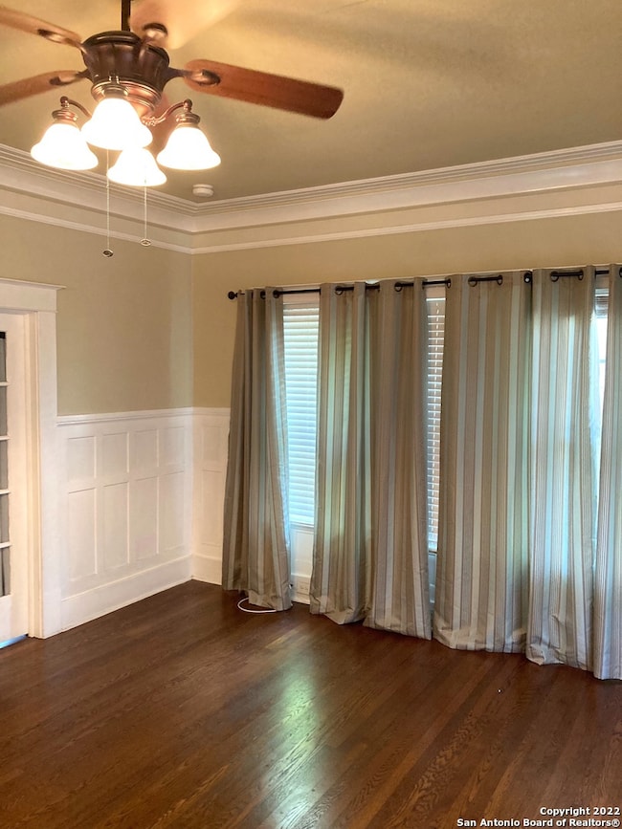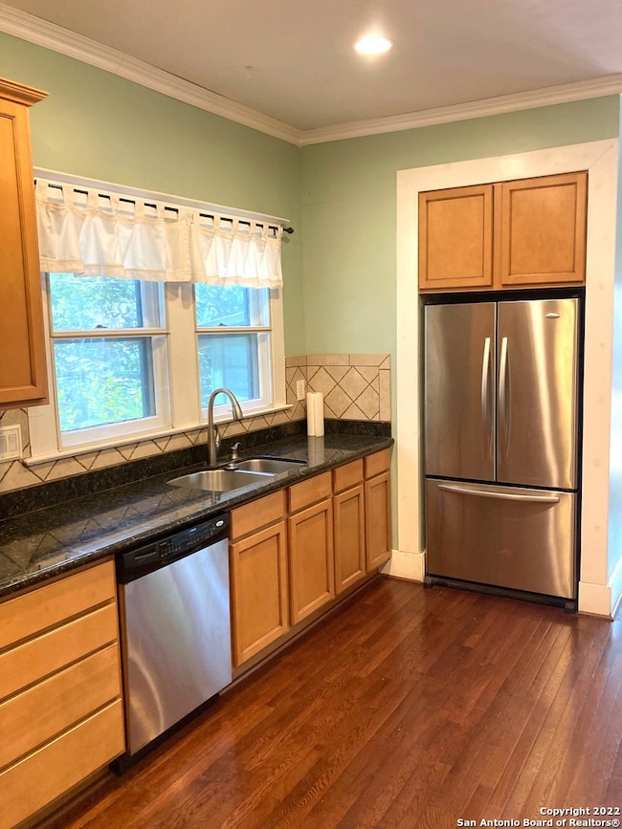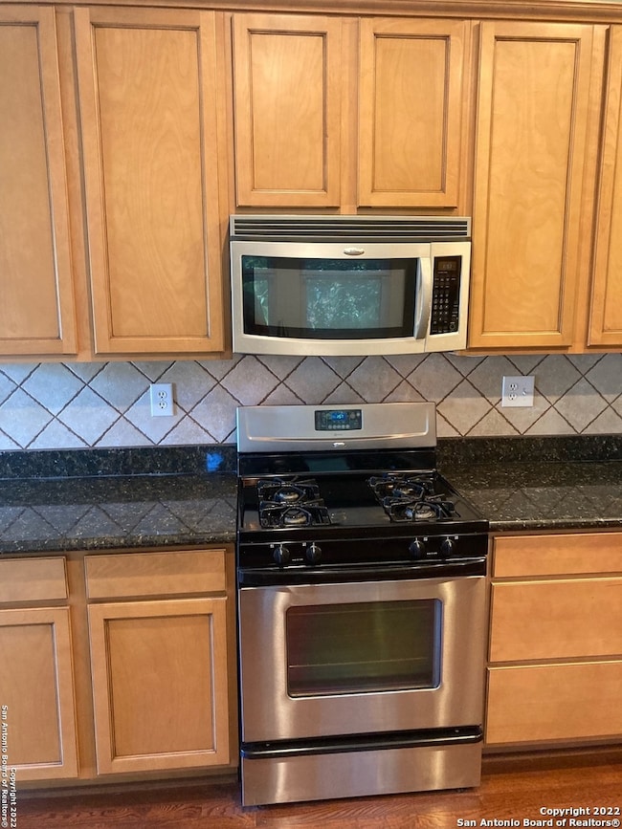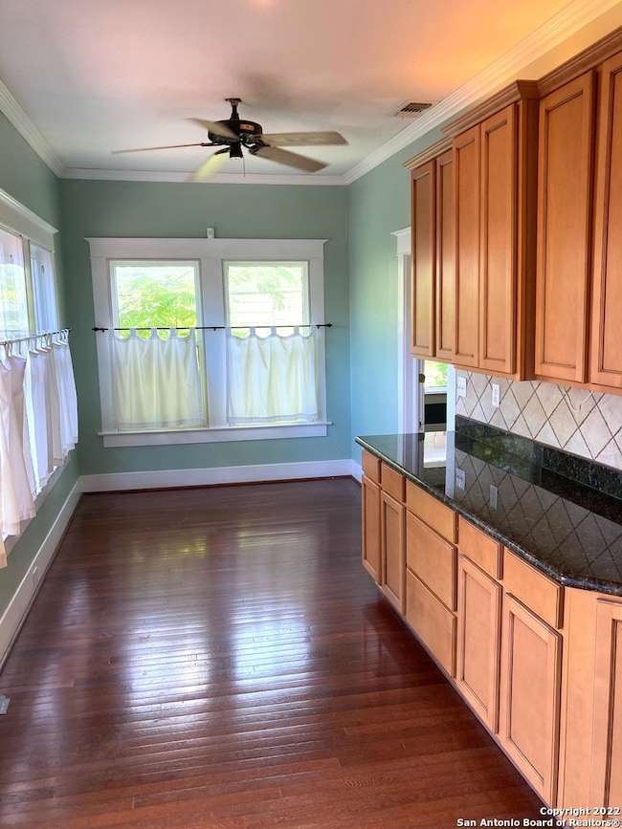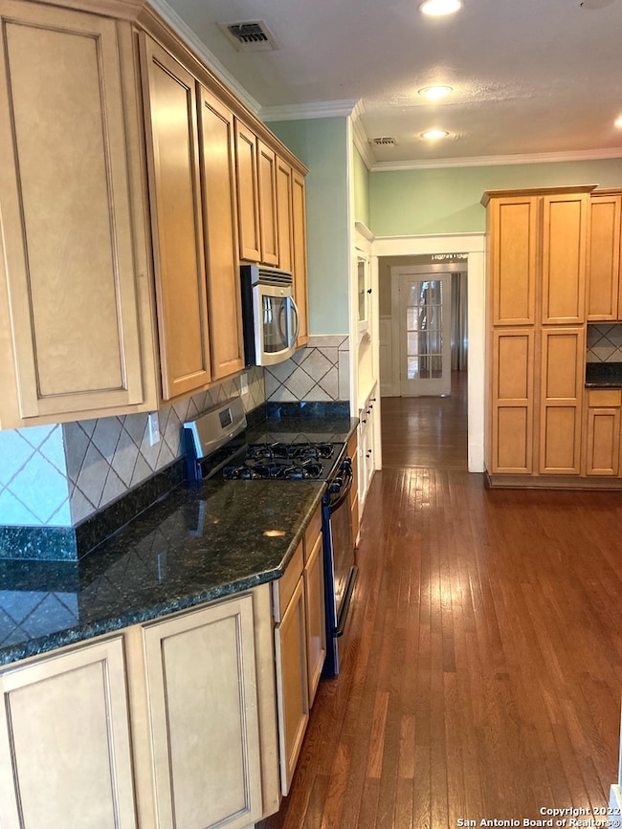639 W Woodlawn Ave San Antonio, TX 78212
Alta Vista Neighborhood
2
Beds
1
Bath
1,652
Sq Ft
5,532
Sq Ft Lot
Highlights
- Spa
- 1 Fireplace
- Crown Molding
- Wood Flooring
- Walk-In Pantry
- Chandelier
About This Home
ASK ABOUT OUR FREE ONLINE APPLICATION. This Alta Vista bungalow has all the charm of a historic home complete with modern updates. You'll love the crown molding and hardwood floors, plus built-in buffet. The updated kitchen has granite counters and stainless steel appliances. You'll find 2 pedestal sinks and the original claw foot tub in the bathroom. Enjoy evenings in the hot-tub on the private raised deck with built-in seating. Close to museums and downtown attractions this charmer will not disappoint. Home is pet friendly and large breeds will be considered.
Home Details
Home Type
- Single Family
Est. Annual Taxes
- $9,151
Year Built
- Built in 1925
Parking
- 2 Car Garage
Home Design
- Metal Roof
Interior Spaces
- 1,652 Sq Ft Home
- 1-Story Property
- Crown Molding
- Ceiling Fan
- Chandelier
- 1 Fireplace
- Window Treatments
- Walk-In Pantry
- Washer Hookup
Flooring
- Wood
- Ceramic Tile
Bedrooms and Bathrooms
- 2 Bedrooms
- 1 Full Bathroom
Utilities
- Central Heating and Cooling System
- Heating System Uses Natural Gas
Additional Features
- Spa
- 5,532 Sq Ft Lot
Community Details
- Alta Vista Subdivision
Listing and Financial Details
- Assessor Parcel Number 018420280110
Map
Source: San Antonio Board of REALTORS®
MLS Number: 1923225
APN: 01842-028-0110
Nearby Homes
- 707 W Craig Place
- 616 W Craig Place
- 631 W Magnolia Ave
- 834 W Russell Place
- 526 W Craig Place
- 814 W Magnolia Ave
- 509 W Mistletoe Ave
- 818 W Magnolia Ave
- 901 W Woodlawn Ave
- 801 W Mulberry Ave
- 617 W Mulberry Ave
- 611 W Mulberry Ave
- 624 W Agarita Ave
- 702 W French Place
- 935 W Craig Place
- 1002 Aganier Ave
- 1010 W Ashby Place
- 419 W Huisache Ave
- 928 W Huisache Ave
- 1123 W French Place
- 839 W Russell Place
- 701 W Magnolia Ave
- 810 W Magnolia Ave Unit 1
- 810 W Craig Place Unit 103
- 509 W Mistletoe Ave
- 501 W Mistletoe Ave
- 423 W Woodlawn Ave Unit 5
- 719 W French Plaza Unit 3
- 422 W Mistletoe Ave
- 1016 Blanco Rd Unit 203
- 437 W Magnolia Ave Unit 1
- 1107 W Russell Place Unit 1 BR
- 423 W Magnolia Ave Unit 1
- 426 W Huisache Ave Unit Apartment
- 1026 W French Place Unit 3
- 702 W French Place
- 919 Ripley Ave
- 125 Hess St Unit 202
- 125 Hess St Unit 101
- 418 W Mulberry Ave
