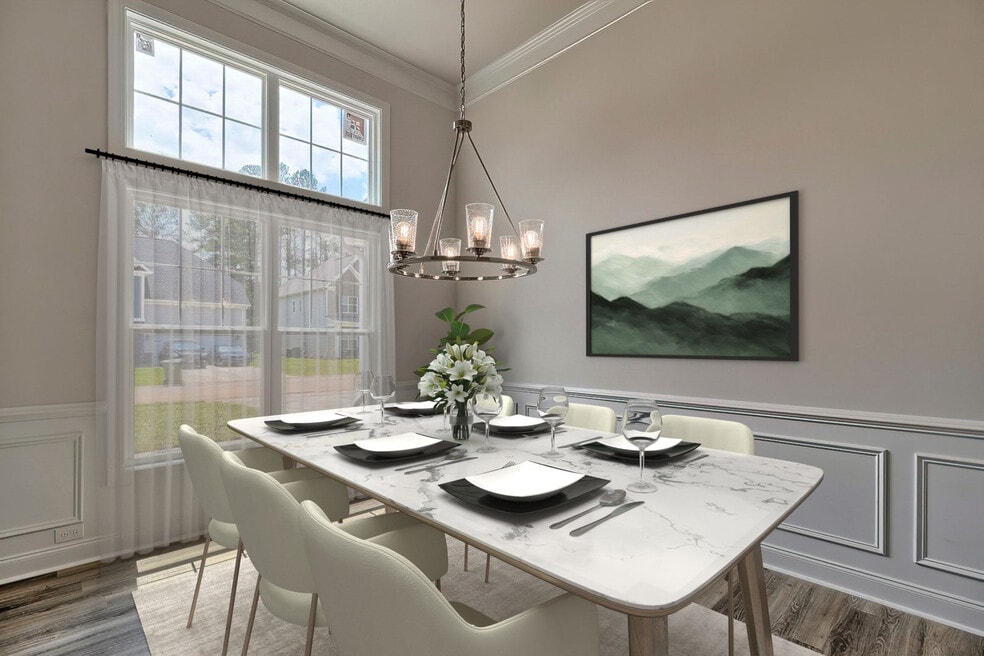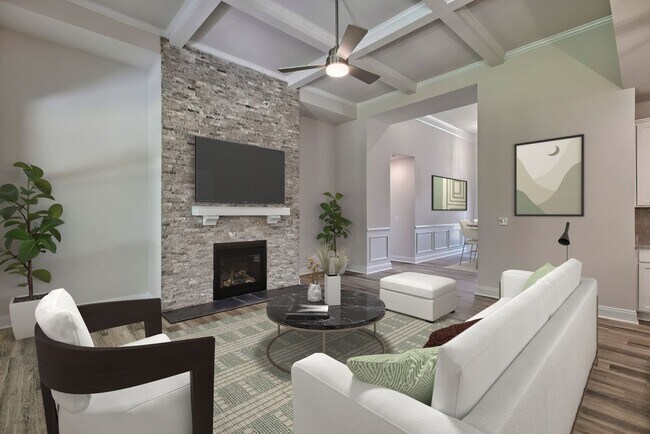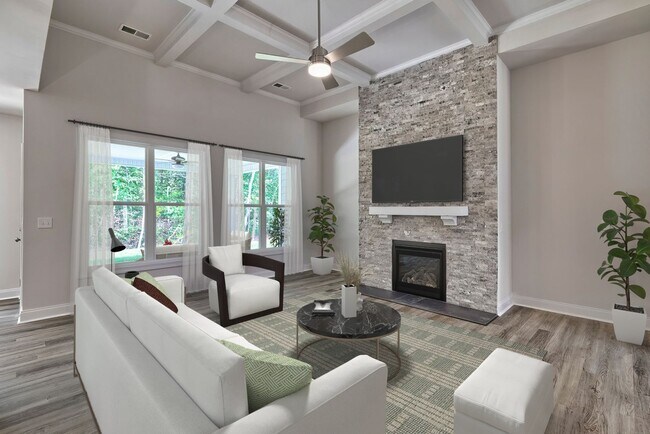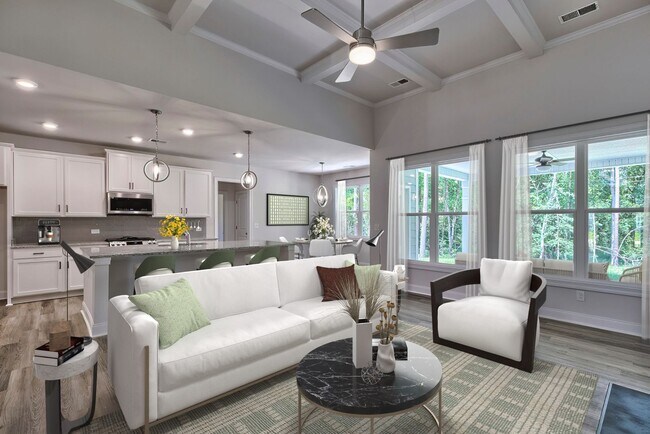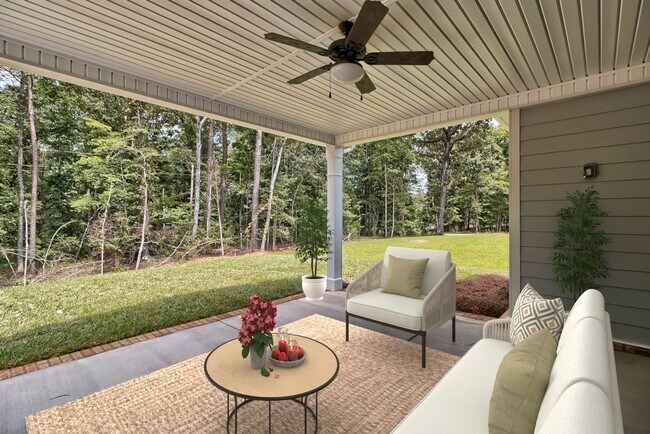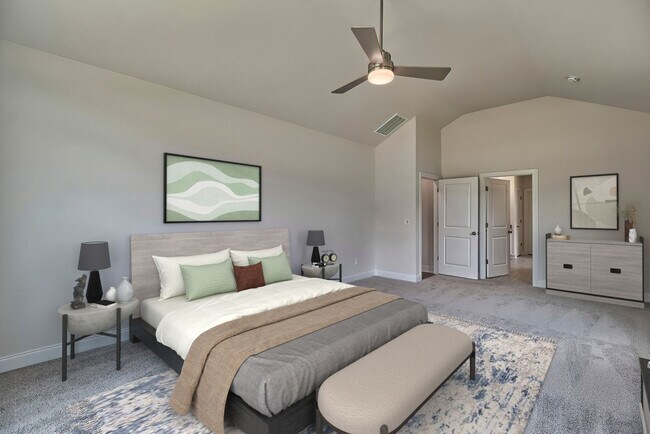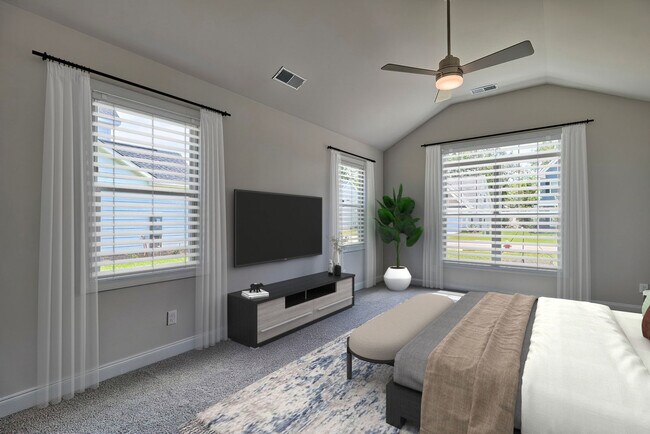Estimated payment $2,806/month
Highlights
- New Construction
- Oak Pointe Elementary School Rated A
- 1-Story Property
About This Home
Welcome to The Ransford, where comfort meets convenience in a home thoughtfully designed for effortless main-level living. This beautiful residence is perfect for those seeking a simpler, more streamlined lifestyle. Step onto the inviting front porch and into a spacious foyer that sets the tone for the rest of the home. To one side, you'll find a stunning dining room, while the primary suite awaits just beyond. The suite is a tranquil retreat, featuring a dual-sink vanity, a seated shower, a garden tub, and a generous walk-in closet. As you continue down the hallway, the heart of the home unfolds—a bright, open-concept kitchen, dining area, and family room, all seamlessly connected. Complete with a cozy fireplace and a large central island, this space is perfect for cooking, entertaining, or simply spending quality time with loved ones. When it’s time to relax, step onto the extended covered porch, your private outdoor oasis. Sip your favorite drink, enjoy the fresh air, and take in the serene surroundings. Off the breakfast room, two additional bedrooms await, each with its own walk-in closet and a shared hall bath, offering both comfort and practicality. Upstairs, a versatile bonus room awaits, ready to be tailored to your unique needs. The Ransford isn’t just a house—it’s a thoughtfully crafted lifestyle that blends comfort, sophistication, and a sense of community.
Home Details
Home Type
- Single Family
Parking
- 2 Car Garage
Home Design
- New Construction
Interior Spaces
- 1-Story Property
Bedrooms and Bathrooms
- 3 Bedrooms
- 2 Full Bathrooms
Map
- Livingston Woods
- Old Tamah
- NX173 Annie Adkins Rd
- 1 Broad River Rd
- Point at Chestnut Hills Place
- 0 Bethany Dr
- 00 NW Bickley Rd NW
- 126 Moses Hall Dr
- 132 Ken Webber Rd
- Lot A-2 Broad River Rd
- Lot A-1 Broad River Rd
- 00 Bickley Rd
- 1109 Hopewell Church Rd
- 101 Summer Branch Ln
- 1307 Farming Creek Rd
- E/S Farming Creek Rd
- 680 Cornerstone Cir
- 332 Lake Front Dr
- 242 Chappell Rd
- 1309 Farming Creek Rd

