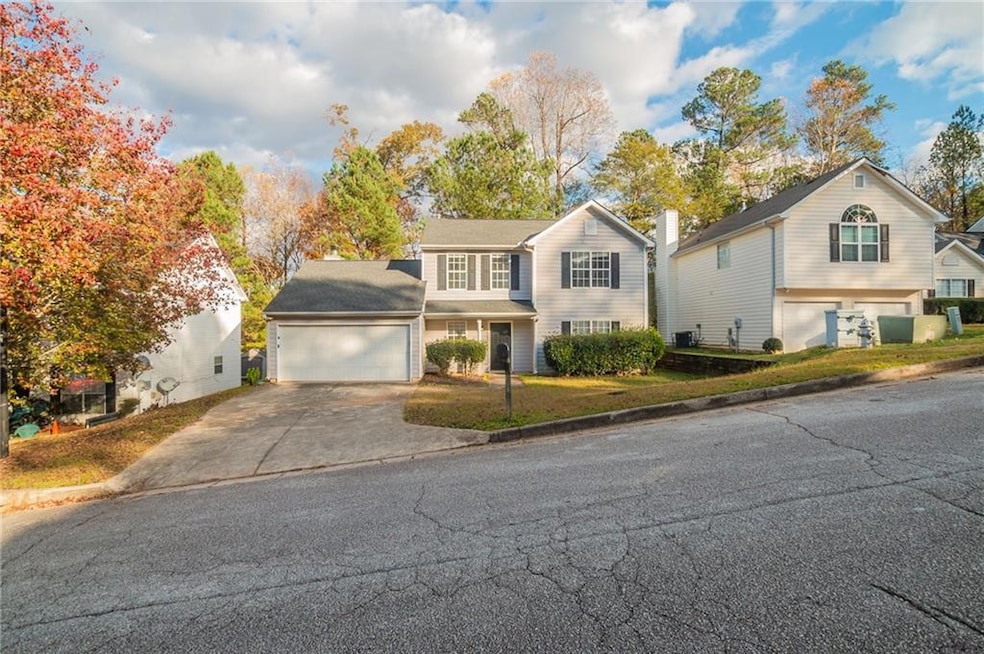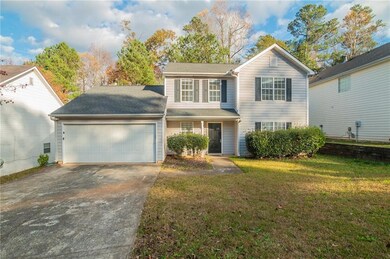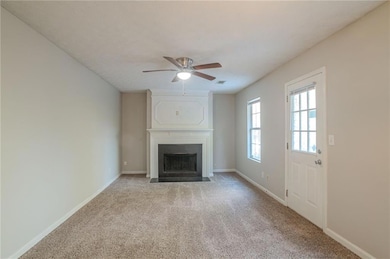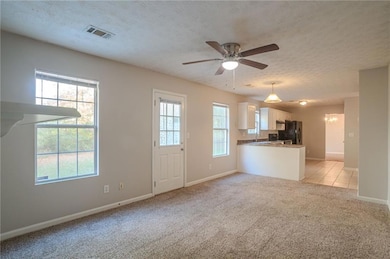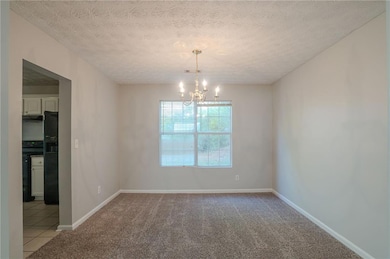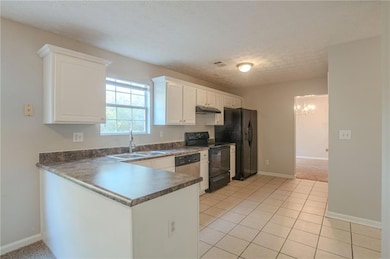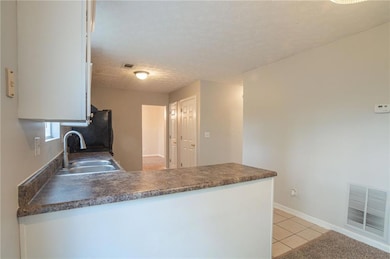6390 Alford Cir Lithonia, GA 30058
Estimated payment $1,577/month
Highlights
- Open-Concept Dining Room
- Neighborhood Views
- Open to Family Room
- Traditional Architecture
- White Kitchen Cabinets
- 2 Car Attached Garage
About This Home
This spacious two-story home offers an ideal blend of comfort and style, featuring three bedrooms and four and a half bathrooms. The open-concept design seamlessly connects the living and dining areas, both of which feature a cozy fireplace, creating a warm and inviting atmosphere perfect for entertaining. The separate dining room provides additional space for formal meals or gatherings, enhancing the home's versatility.
With a two-car garage offering convenient parking and extra storage, this home is both practical and functional. Whether you’re enjoying the spacious living areas, relaxing by the fire, or hosting dinner parties in the separate dining room, this home offers the perfect setting for modern living. Schedule your showing today!
Home Details
Home Type
- Single Family
Est. Annual Taxes
- $4,628
Year Built
- Built in 1998
Lot Details
- 7,405 Sq Ft Lot
- Back and Front Yard
Parking
- 2 Car Attached Garage
- Driveway
Home Design
- Traditional Architecture
- Brick Exterior Construction
- Block Foundation
- Shingle Roof
- Vinyl Siding
Interior Spaces
- 1,746 Sq Ft Home
- 2-Story Property
- Ceiling Fan
- Living Room with Fireplace
- Open-Concept Dining Room
- Formal Dining Room
- Neighborhood Views
Kitchen
- Open to Family Room
- Electric Oven
- Dishwasher
- White Kitchen Cabinets
Flooring
- Carpet
- Vinyl
Bedrooms and Bathrooms
- 3 Bedrooms
- Walk-In Closet
Laundry
- Laundry Room
- Laundry on main level
Schools
- Pine Ridge - Dekalb Elementary School
- Stephenson Middle School
- Stephenson High School
Utilities
- Central Heating and Cooling System
Community Details
- Huntington Crossing Subdivision
Listing and Financial Details
- Legal Lot and Block 66 / C
- Assessor Parcel Number 16 127 01 331
Map
Home Values in the Area
Average Home Value in this Area
Tax History
| Year | Tax Paid | Tax Assessment Tax Assessment Total Assessment is a certain percentage of the fair market value that is determined by local assessors to be the total taxable value of land and additions on the property. | Land | Improvement |
|---|---|---|---|---|
| 2025 | $4,807 | $99,440 | $10,000 | $89,440 |
| 2024 | $4,805 | $99,440 | $10,000 | $89,440 |
| 2023 | $4,805 | $96,600 | $10,000 | $86,600 |
| 2022 | $2,959 | $59,440 | $5,350 | $54,090 |
| 2021 | $2,959 | $59,440 | $5,350 | $54,090 |
| 2020 | $2,959 | $59,440 | $5,280 | $54,160 |
| 2019 | $2,457 | $48,000 | $4,640 | $43,360 |
| 2018 | $2,289 | $48,440 | $5,280 | $43,160 |
| 2017 | $2,336 | $45,040 | $5,280 | $39,760 |
| 2016 | $2,222 | $42,360 | $5,280 | $37,080 |
| 2014 | $2,062 | $37,800 | $5,280 | $32,520 |
Property History
| Date | Event | Price | List to Sale | Price per Sq Ft |
|---|---|---|---|---|
| 07/31/2025 07/31/25 | Pending | -- | -- | -- |
| 07/18/2025 07/18/25 | Price Changed | $226,000 | -2.2% | $129 / Sq Ft |
| 07/03/2025 07/03/25 | Price Changed | $231,000 | -2.1% | $132 / Sq Ft |
| 06/20/2025 06/20/25 | Price Changed | $236,000 | -2.1% | $135 / Sq Ft |
| 06/09/2025 06/09/25 | For Sale | $241,000 | 0.0% | $138 / Sq Ft |
| 05/30/2025 05/30/25 | Off Market | $241,000 | -- | -- |
| 03/28/2025 03/28/25 | Price Changed | $241,000 | -1.6% | $138 / Sq Ft |
| 03/27/2025 03/27/25 | For Sale | $245,000 | 0.0% | $140 / Sq Ft |
| 03/18/2025 03/18/25 | Pending | -- | -- | -- |
| 03/06/2025 03/06/25 | Price Changed | $245,000 | -0.8% | $140 / Sq Ft |
| 03/04/2025 03/04/25 | For Sale | $247,000 | 0.0% | $141 / Sq Ft |
| 02/21/2025 02/21/25 | Pending | -- | -- | -- |
| 02/14/2025 02/14/25 | Price Changed | $247,000 | -2.4% | $141 / Sq Ft |
| 01/31/2025 01/31/25 | Price Changed | $253,000 | -0.8% | $145 / Sq Ft |
| 01/21/2025 01/21/25 | Price Changed | $255,000 | -2.3% | $146 / Sq Ft |
| 01/10/2025 01/10/25 | For Sale | $261,000 | 0.0% | $149 / Sq Ft |
| 01/06/2025 01/06/25 | Pending | -- | -- | -- |
| 12/12/2024 12/12/24 | Price Changed | $261,000 | 0.0% | $149 / Sq Ft |
| 11/29/2024 11/29/24 | Off Market | $1,820 | -- | -- |
| 11/26/2024 11/26/24 | For Sale | $275,000 | 0.0% | $158 / Sq Ft |
| 11/21/2024 11/21/24 | For Rent | $1,820 | +51.0% | -- |
| 04/10/2019 04/10/19 | Rented | $1,205 | 0.0% | -- |
| 04/08/2019 04/08/19 | For Rent | $1,205 | -- | -- |
Purchase History
| Date | Type | Sale Price | Title Company |
|---|---|---|---|
| Warranty Deed | -- | -- | |
| Warranty Deed | $120,000 | -- | |
| Warranty Deed | -- | -- | |
| Warranty Deed | $120,000 | -- | |
| Quit Claim Deed | -- | -- | |
| Quit Claim Deed | -- | -- | |
| Deed | $125,000 | -- | |
| Deed | $125,000 | -- | |
| Deed | $98,000 | -- | |
| Deed | $98,000 | -- |
Mortgage History
| Date | Status | Loan Amount | Loan Type |
|---|---|---|---|
| Previous Owner | $121,250 | New Conventional | |
| Previous Owner | $97,425 | FHA |
Source: First Multiple Listing Service (FMLS)
MLS Number: 7490584
APN: 16-127-01-331
- 6426 Alford Cir
- 6460 Rebecca Way
- 6436 Valerie Bluff
- 6415 Valerie Bluff
- 1077 Crooked Creek Rd
- 1001 Pine Ridge Dr
- 1174 Falkirk Ln
- 6315 Robins Trace Unit 2
- 1276 Huntington Place Cir
- 1124 Shady Creek Dr
- 861 Southland Pass
- 785 Pine Ridge Bend
- 1148 Falkirk Ln
- 6280 Lake Valley Point
- 1130 Falkirk Ln
- 6675 Princeton Park Ct
- 6261 Lake Valley Point
