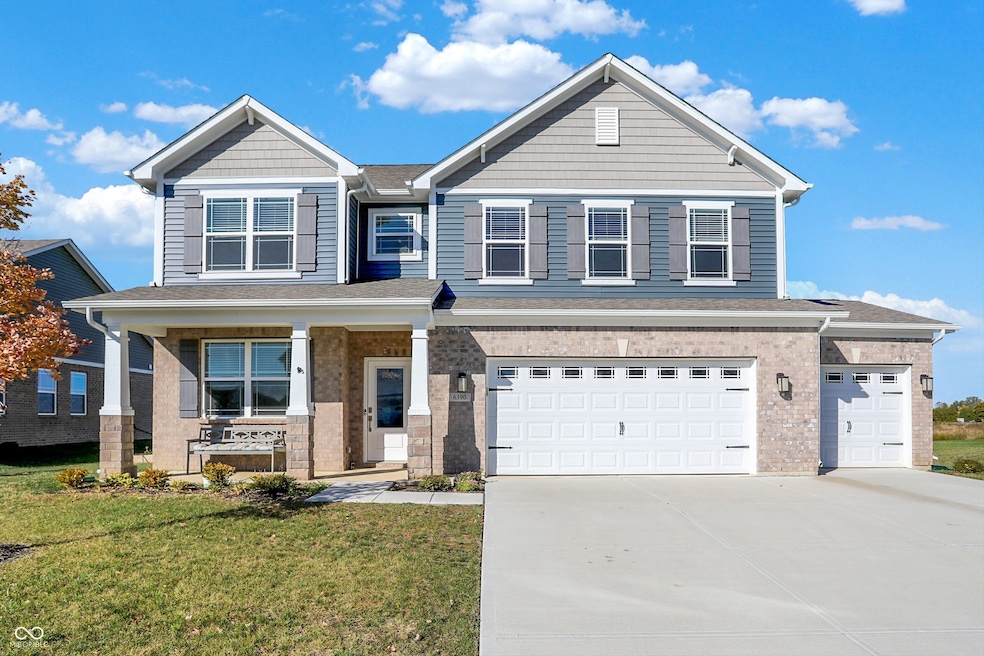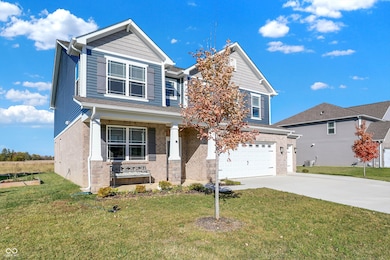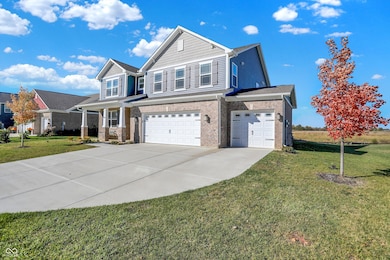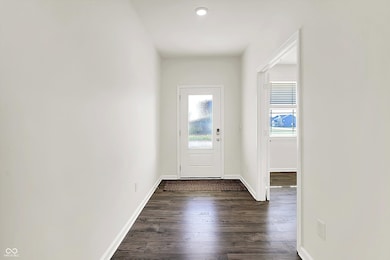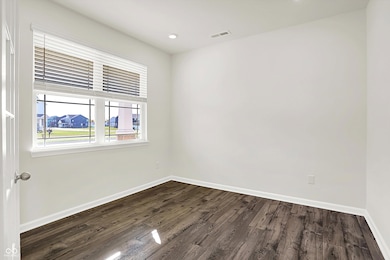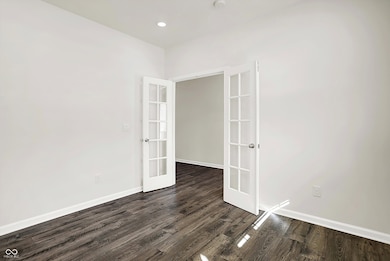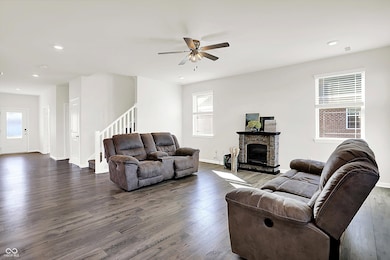6390 Flag Stop Dr Whitestown, IN 46075
Estimated payment $2,961/month
Highlights
- Main Floor Bedroom
- Breakfast Room
- Walk-In Closet
- Perry Worth Elementary School Rated A-
- 3 Car Attached Garage
- Forced Air Heating and Cooling System
About This Home
Built in 2022, this nearly new home already has the upgrades, details, finished-yard, window treatments, and fresh paint-so you can move right in. The floorplan offers flexibility with a main-floor bedroom featuring a private ensuite, plus a dedicated office with the upgraded French doors. Upgraded flooring throughout the main level. The open kitchen design boasts upgraded cabinets, stainless steel appliances (including a gas stove), a large island, and plenty of space to gather. The 3-car garage includes a workshop with built-ins that stay. Extras like a water softener, reverse osmosis system, a drop zone off the garage for shoe & clutter collection, and ceiling fans in each bedroom add everyday comfort. There is a second level loft for work or play. This fun neighborhood offers incredible amenities-pool, fitness center, bocce ball, pickleball-and direct access to the Big 4 Rail Trail.
Home Details
Home Type
- Single Family
Est. Annual Taxes
- $5,420
Year Built
- Built in 2022
Lot Details
- 10,454 Sq Ft Lot
HOA Fees
- $85 Monthly HOA Fees
Parking
- 3 Car Attached Garage
- Garage Door Opener
Home Design
- Brick Exterior Construction
- Slab Foundation
- Vinyl Siding
Interior Spaces
- 2-Story Property
- Breakfast Room
- Fire and Smoke Detector
- Laundry on upper level
Kitchen
- Gas Oven
- Microwave
- Dishwasher
- Disposal
Flooring
- Carpet
- Laminate
Bedrooms and Bathrooms
- 4 Bedrooms
- Main Floor Bedroom
- Walk-In Closet
Utilities
- Forced Air Heating and Cooling System
- Gas Water Heater
Community Details
- Association fees include clubhouse, exercise room, maintenance, parkplayground, pickleball court, management, snow removal, tennis court(s), walking trails
- Association Phone (317) 253-1401
- Trailside Subdivision
- Property managed by Ardsley Mgmt
- The community has rules related to covenants, conditions, and restrictions
Listing and Financial Details
- Legal Lot and Block 390 / Sec 1
- Assessor Parcel Number 060818000029096019
Map
Home Values in the Area
Average Home Value in this Area
Tax History
| Year | Tax Paid | Tax Assessment Tax Assessment Total Assessment is a certain percentage of the fair market value that is determined by local assessors to be the total taxable value of land and additions on the property. | Land | Improvement |
|---|---|---|---|---|
| 2025 | $5,419 | $463,800 | $66,500 | $397,300 |
| 2024 | $5,419 | $458,000 | $66,500 | $391,500 |
| 2023 | $5,627 | $476,300 | $66,500 | $409,800 |
| 2022 | $1,931 | $66,500 | $66,500 | $0 |
Property History
| Date | Event | Price | List to Sale | Price per Sq Ft | Prior Sale |
|---|---|---|---|---|---|
| 10/22/2025 10/22/25 | For Sale | $460,000 | -1.3% | $146 / Sq Ft | |
| 10/28/2022 10/28/22 | Sold | $466,164 | 0.0% | $148 / Sq Ft | View Prior Sale |
| 04/04/2022 04/04/22 | Pending | -- | -- | -- | |
| 12/14/2021 12/14/21 | For Sale | $466,276 | -- | $148 / Sq Ft |
Source: MIBOR Broker Listing Cooperative®
MLS Number: 22055643
APN: 06-08-18-000-029.096-019
- 6400 Flag Stop Dr
- 2532 Lamar Dr
- 2549 Plano Dr
- 2598 Lamar Dr
- Harmony Plan at Trailside
- Christoph Plan at Trailside - Towns
- Drescher Plan at Trailside - Towns
- Johnstown Plan at Trailside
- Brahms Plan at Trailside - Towns
- Chatham Plan at Trailside
- Cortland Plan at Trailside
- Henley Plan at Trailside
- Stamford Plan at Trailside
- Columbia Villa Plan at Trailside - Towns
- Dayton Plan at Trailside
- Albany Villa Plan at Trailside - Towns
- Bellamy Plan at Trailside
- 6131 Flag Stop Dr
- 2665 Maricopa Blvd
- 2600 Redding Dr
- 6530 Prairie Chase Dr
- 2792 Maricopa Blvd
- 301 W Pierce St
- 3366 Firethorn Dr Unit ID1236718P
- 3500 Limelight Ln
- 3918 Blue Roan Blvd
- 2573 Plano Dr
- 4020 Poplar Dr
- 2108 Bauer Creek Dr
- 4653 Rainwater Ln
- 5296 Maywood Dr
- 5846 Wintersweet Ln
- 5421 Tanglewood Ln
- 5804 Hemlock Dr
- 5828 New Hope Blvd Unit ID1228579P
- 5860 Crowley Pkwy
- 5874 Crowley Pkwy
- 5790 Sunrise Way
- 5775 Sunrise Way Unit ID1228676P
- 5775 Sunrise Way Unit ID1228595P
